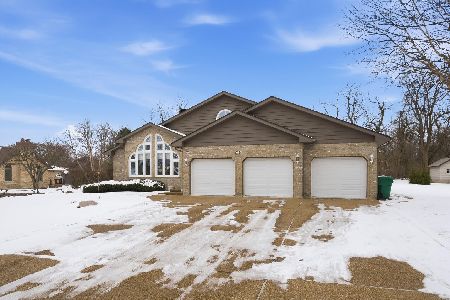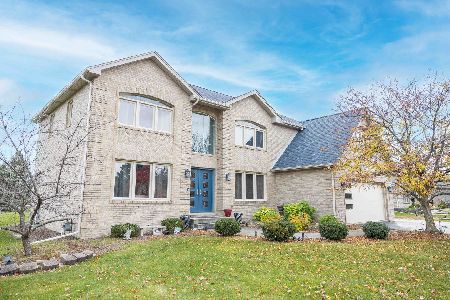16600 Spaniel Drive, Homer Glen, Illinois 60491
$405,000
|
Sold
|
|
| Status: | Closed |
| Sqft: | 1,746 |
| Cost/Sqft: | $235 |
| Beds: | 3 |
| Baths: | 4 |
| Year Built: | 1987 |
| Property Taxes: | $10,604 |
| Days On Market: | 1784 |
| Lot Size: | 0,82 |
Description
It's finally here! This is the home you have been looking for! Located at the very end of a quiet, tree-lined street on a large wooded lot, this WONDERFUL house is the place you will want to call HOME! Fantastic layout in this SPACIOUS quad split level. On the main level you will find a large, front living room with GORGEOUS hardwood floors and crown molding, a separate formal dining room with marble floor and a WIDE OPEN kitchen with dining area, stainless appliances, granite counter tops, skylight and vaulted ceiling. Upstairs you will find three large bedrooms including a recently updated master suite with a beautiful brick fireplace and ENORMOUS walk in closet. On the lower level is a FANTASTIC family room with a large fireplace and HEATED travertine floor. Also on this level is a full bathroom, laundry room AND an AWESOME pub style whiskey bar making it the PERFECT entertainment space. Finally in the basement is an office/lounge space with kitchenette, eating area, a nicely updated full bathroom and an additional bedroom making it perfect for guests or related living. Outside, is a wonderful BRAND NEW Trex composite deck just off the kitchen overlooking the HUGE wooded back yard. This yard is the perfect combination of open space to run around in and wooded splendor for seclusion and privacy. In fact, there are wooded easements on two sides of this lot so you will always be surrounded by lush nature and copious wildlife including deer, chipmunks, squirrels, foxes and a wide variety of birds. There is also a storage shed and a quaint little bridge leading out to an adorable little gazebo in the woods. The bridge and gazebo could probably use a little TLC, but quite frankly its age and weathered appearance only add to its rustic charm. So many things to love about this house and this location! Make your offer today! This one will NOT last long!
Property Specifics
| Single Family | |
| — | |
| Quad Level | |
| 1987 | |
| Full | |
| — | |
| No | |
| 0.82 |
| Will | |
| — | |
| — / Not Applicable | |
| None | |
| Public | |
| Public Sewer | |
| 11028431 | |
| 1605244010010000 |
Nearby Schools
| NAME: | DISTRICT: | DISTANCE: | |
|---|---|---|---|
|
High School
Lockport Township High School |
205 | Not in DB | |
Property History
| DATE: | EVENT: | PRICE: | SOURCE: |
|---|---|---|---|
| 30 Apr, 2021 | Sold | $405,000 | MRED MLS |
| 5 Apr, 2021 | Under contract | $410,000 | MRED MLS |
| 22 Mar, 2021 | Listed for sale | $410,000 | MRED MLS |












































Room Specifics
Total Bedrooms: 4
Bedrooms Above Ground: 3
Bedrooms Below Ground: 1
Dimensions: —
Floor Type: Carpet
Dimensions: —
Floor Type: Carpet
Dimensions: —
Floor Type: Ceramic Tile
Full Bathrooms: 4
Bathroom Amenities: —
Bathroom in Basement: 1
Rooms: Office,Kitchen
Basement Description: Finished
Other Specifics
| 2 | |
| Concrete Perimeter | |
| Asphalt | |
| Deck, Storms/Screens, Fire Pit | |
| Nature Preserve Adjacent,Wooded,Mature Trees | |
| 119X302X120X302 | |
| — | |
| Full | |
| Vaulted/Cathedral Ceilings, Skylight(s), Bar-Wet, Hardwood Floors, Heated Floors, In-Law Arrangement, Walk-In Closet(s) | |
| Double Oven, Microwave, Dishwasher, Refrigerator, Washer, Dryer, Cooktop | |
| Not in DB | |
| Curbs, Street Lights, Street Paved | |
| — | |
| — | |
| — |
Tax History
| Year | Property Taxes |
|---|---|
| 2021 | $10,604 |
Contact Agent
Nearby Similar Homes
Nearby Sold Comparables
Contact Agent
Listing Provided By
Keller Williams Preferred Rlty








