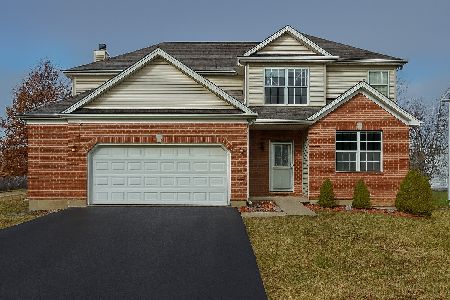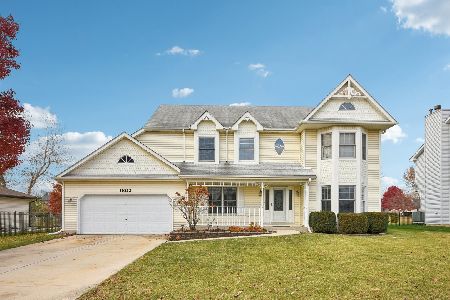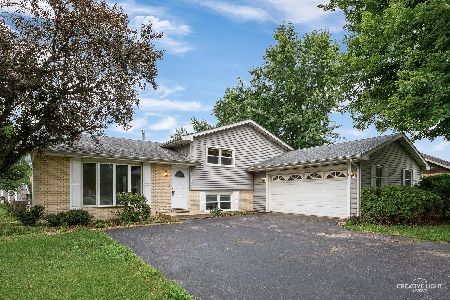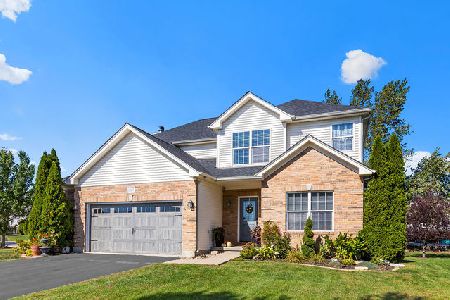16603 Arbor Court, Plainfield, Illinois 60586
$310,000
|
Sold
|
|
| Status: | Closed |
| Sqft: | 2,302 |
| Cost/Sqft: | $137 |
| Beds: | 4 |
| Baths: | 3 |
| Year Built: | 2004 |
| Property Taxes: | $7,602 |
| Days On Market: | 1969 |
| Lot Size: | 0,29 |
Description
Central Plainfield home boasts open floor plan on cul-de-sac lot w/pond views. Kitchen has loads of 42" cabinets w/solid surface countertops, eating area & gleaming hardwood floors. Large family room w/stone fireplace & bay window w/backyard views. Formal living/dining rooms. Oak railings + custom staircase w/carpeted runner leads to 2nd floor. Master suite has tray ceiling & HUGE walk-in closet + luxury bath w/dual vanity, shower & separate whirlpool. Good sized bedrooms & closets. 1st floor laundry/mud room w/access to oversized 2.5 car garage. Full basement w/bathroom rough-in is ready for your finishing touches. 9' 1st floor ceilings. Upgraded trim/millwork incl solid core 6 panel doors throughout. Fully fenced private backyard w/deck. New carpet on 1st floor. New roof, soffit & gutters. Plainfield District 202 schools w/Plainfield Central High School. Great location, minutes to downtown Plainfield & convenient to everything including shopping, dining, entertainment, transportation + highways.
Property Specifics
| Single Family | |
| — | |
| Traditional | |
| 2004 | |
| Full | |
| — | |
| No | |
| 0.29 |
| Will | |
| Arbor Of Plainfield | |
| 0 / Not Applicable | |
| None | |
| Lake Michigan | |
| Public Sewer | |
| 10845247 | |
| 6032231001000000 |
Nearby Schools
| NAME: | DISTRICT: | DISTANCE: | |
|---|---|---|---|
|
Grade School
River View Elementary School |
202 | — | |
|
Middle School
Timber Ridge Middle School |
202 | Not in DB | |
|
High School
Plainfield Central High School |
202 | Not in DB | |
Property History
| DATE: | EVENT: | PRICE: | SOURCE: |
|---|---|---|---|
| 7 Dec, 2020 | Sold | $310,000 | MRED MLS |
| 6 Sep, 2020 | Under contract | $315,000 | MRED MLS |
| 3 Sep, 2020 | Listed for sale | $315,000 | MRED MLS |

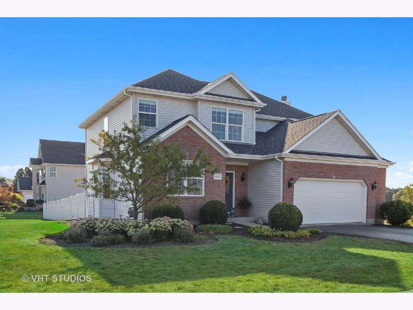
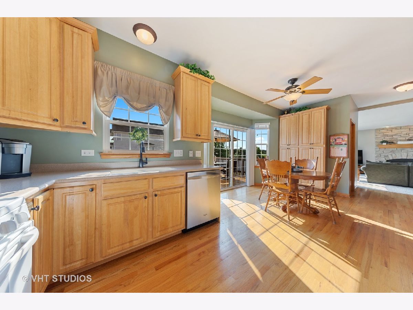
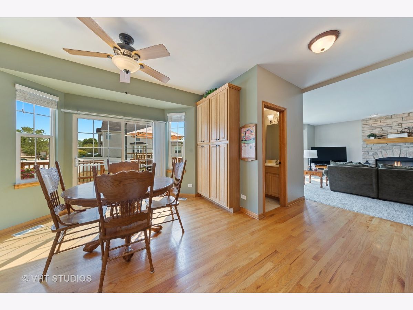
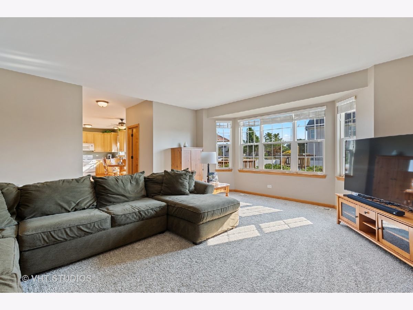
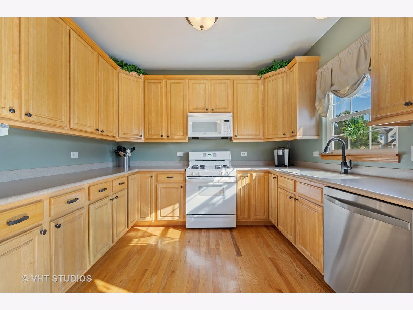
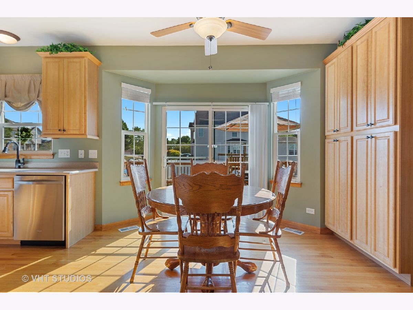
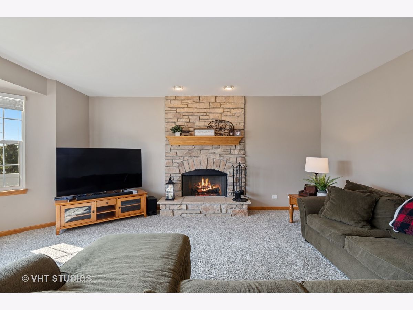
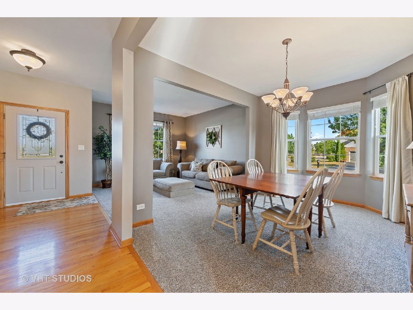
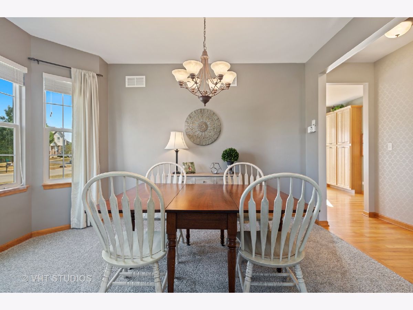
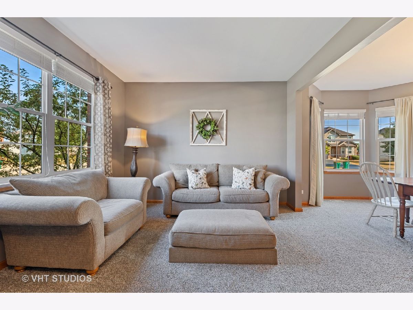
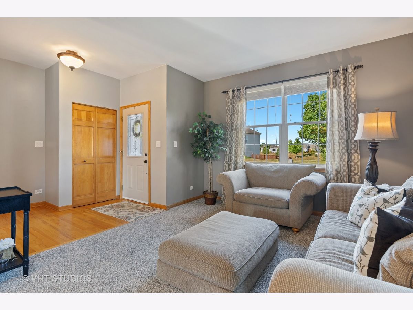
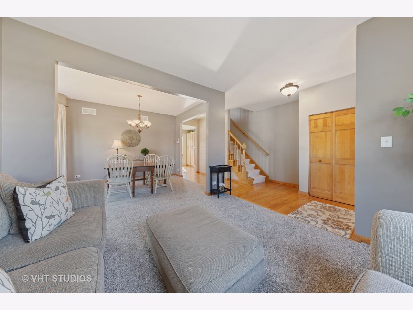
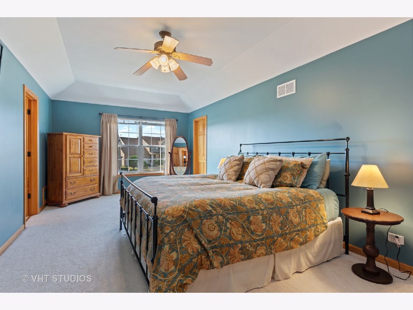
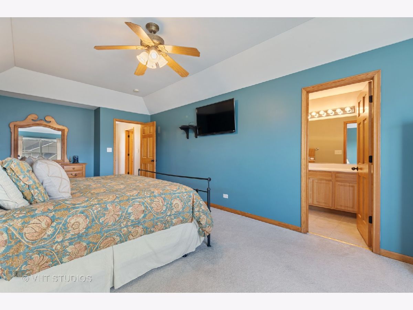
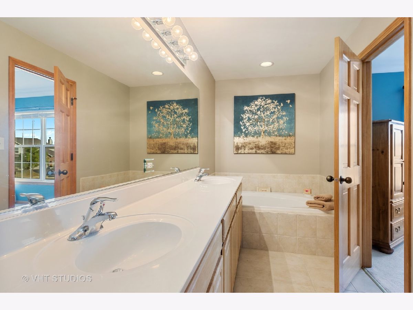
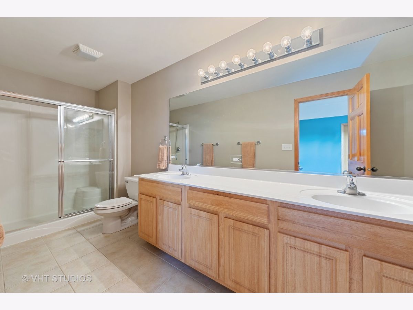
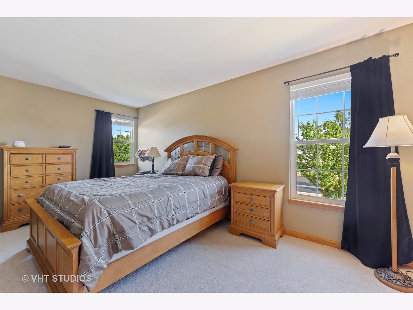
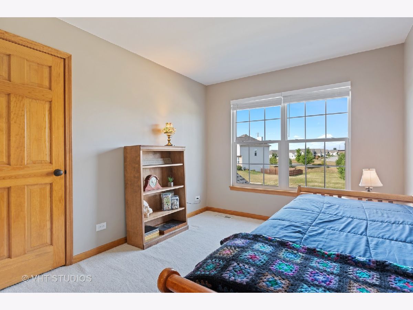
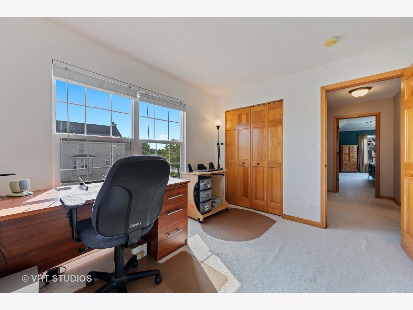
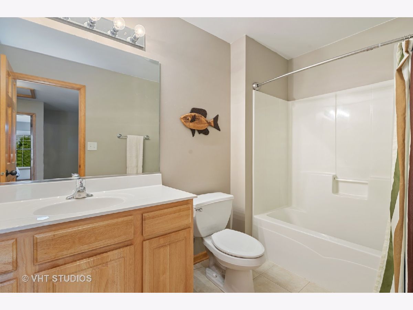
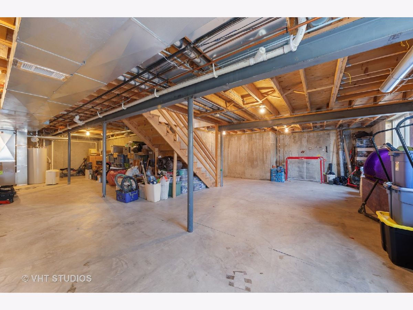
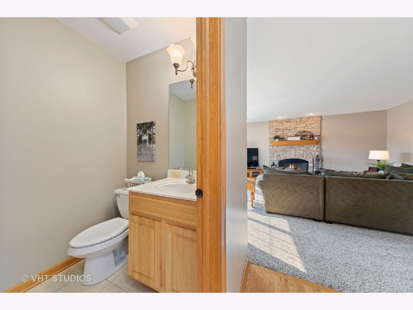
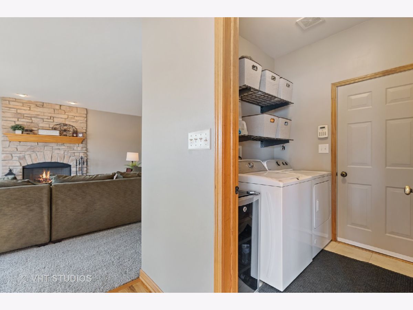
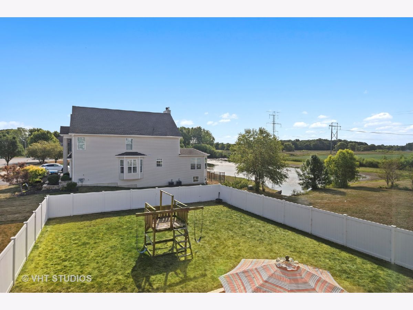
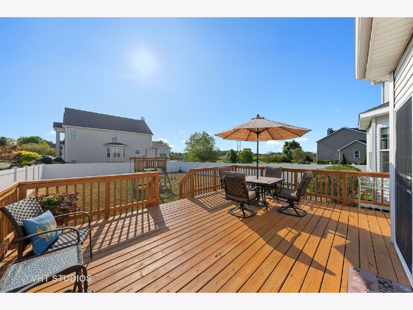
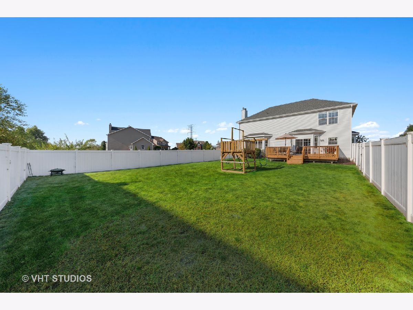
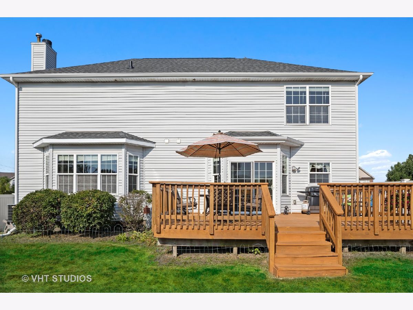
Room Specifics
Total Bedrooms: 4
Bedrooms Above Ground: 4
Bedrooms Below Ground: 0
Dimensions: —
Floor Type: Carpet
Dimensions: —
Floor Type: Carpet
Dimensions: —
Floor Type: Carpet
Full Bathrooms: 3
Bathroom Amenities: Whirlpool,Double Sink
Bathroom in Basement: 0
Rooms: Eating Area,Foyer
Basement Description: Unfinished
Other Specifics
| 2.5 | |
| Concrete Perimeter | |
| Asphalt | |
| Deck | |
| Corner Lot,Cul-De-Sac,Fenced Yard,Landscaped,Water View | |
| 53X47X115X82X146 | |
| Unfinished | |
| Full | |
| Vaulted/Cathedral Ceilings, Hardwood Floors, First Floor Laundry, Walk-In Closet(s), Ceiling - 9 Foot, Open Floorplan | |
| Range, Microwave, Dishwasher, Refrigerator, Washer, Dryer, Disposal, Gas Oven | |
| Not in DB | |
| Park, Curbs, Sidewalks, Street Lights, Street Paved | |
| — | |
| — | |
| Wood Burning, Gas Starter |
Tax History
| Year | Property Taxes |
|---|---|
| 2020 | $7,602 |
Contact Agent
Nearby Similar Homes
Nearby Sold Comparables
Contact Agent
Listing Provided By
Baird & Warner

