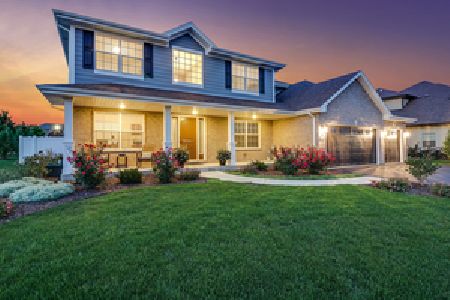16608 Cagwin Drive, Lockport, Illinois 60441
$342,000
|
Sold
|
|
| Status: | Closed |
| Sqft: | 2,300 |
| Cost/Sqft: | $156 |
| Beds: | 4 |
| Baths: | 3 |
| Year Built: | 2004 |
| Property Taxes: | $8,570 |
| Days On Market: | 1964 |
| Lot Size: | 0,23 |
Description
Welcome home to this impeccably updated, original owner, rare Durham Model home in the heart of Willow Walk Subdivision! Entire interior is freshly painted in today's most trending colors along with Restoration Hardware style lighting fixtures and all new flooring consisting of diagonally laid large porcelain tiles through the entryway, hall, kitchen and baths and dark hardwood in the rest of the main floor. The kitchen boasts ample, dark wood, soft close cabinets and drawers along with all matching SS appliances and extra thick Lennon Granite counter tops which are featured in all the bathrooms as well. You will adore the open floor plan of the main floor which includes the formal dining room, home office and laundry as well as 9ft ceilings. Upstairs you will find 4 bedrooms/bath and a stunning, large master bedroom with vaulted ceilings, double entry doors, 2 walk in closets and a beautiful ensuite with double sinks, soaker tub and shower. The upper level has one year old carpet with upgraded pad that has been newly cleaned. The large backyard is fully fenced and home is set up as a Smart Home using Alexa/Smart phones. Additionally you have a 2 car garage, full basement, 2019 tear off roof with transferable warranty, 50 gallon water tank, water softener, Willow Walk park a block away and top rated Lockport School Districts along with easy access to interstates, retail and restaurants! Make it a point to see this amazing home!
Property Specifics
| Single Family | |
| — | |
| — | |
| 2004 | |
| Full | |
| DURHAM | |
| No | |
| 0.23 |
| Will | |
| Willow Walk | |
| 86 / Quarterly | |
| Insurance | |
| Public,Community Well | |
| Public Sewer | |
| 10852811 | |
| 6053110302100000 |
Nearby Schools
| NAME: | DISTRICT: | DISTANCE: | |
|---|---|---|---|
|
High School
Lockport Township High School |
205 | Not in DB | |
Property History
| DATE: | EVENT: | PRICE: | SOURCE: |
|---|---|---|---|
| 25 Nov, 2020 | Sold | $342,000 | MRED MLS |
| 23 Oct, 2020 | Under contract | $359,900 | MRED MLS |
| 14 Sep, 2020 | Listed for sale | $359,900 | MRED MLS |
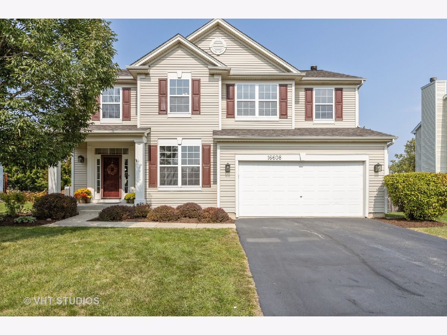
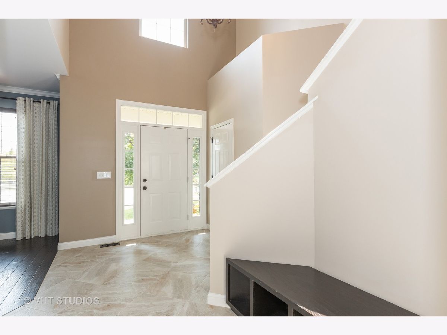
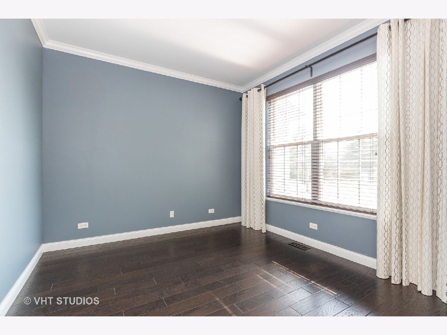
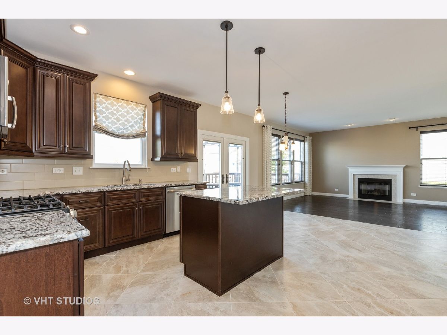
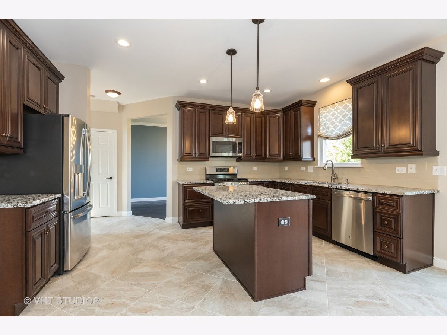
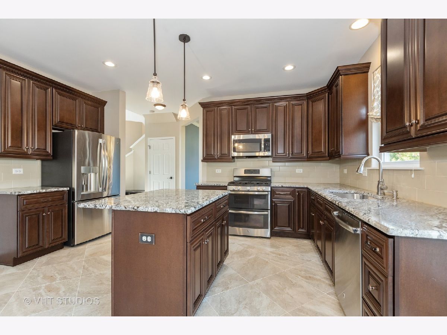
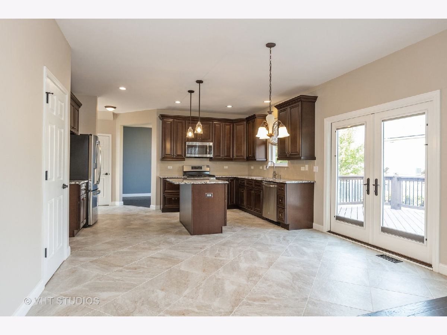
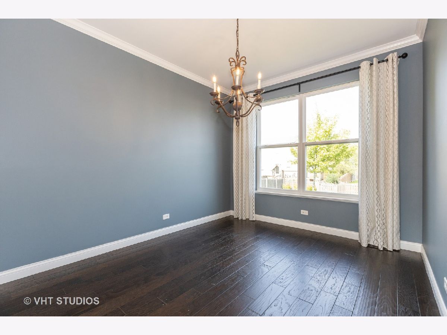
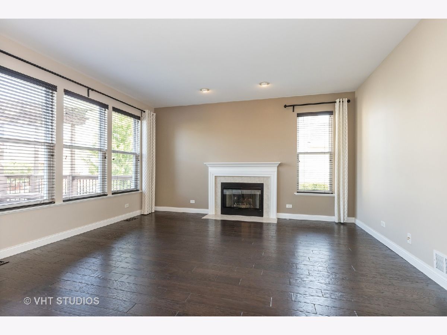
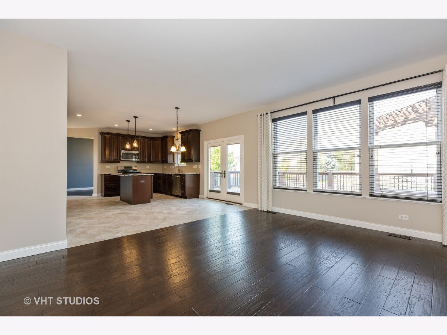
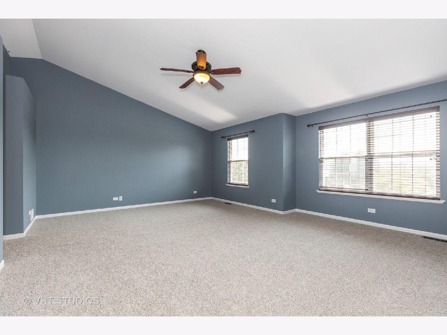
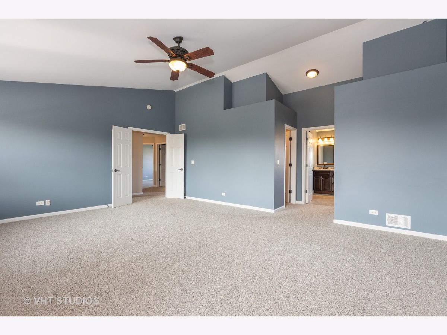
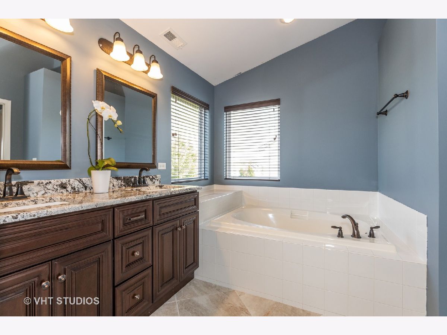
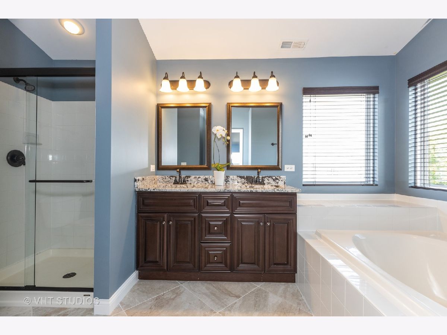
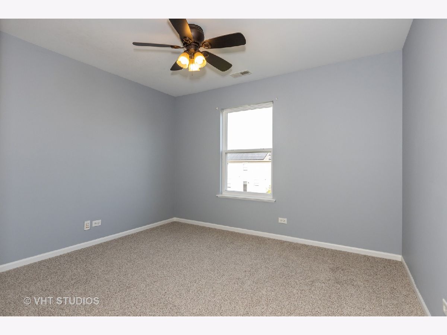
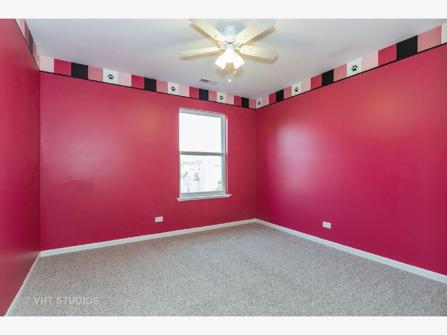
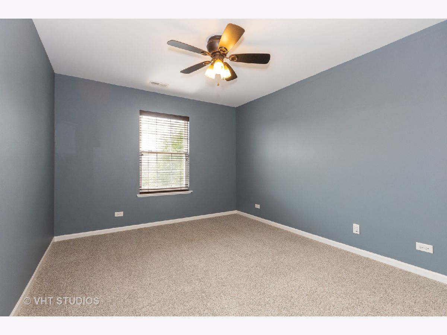
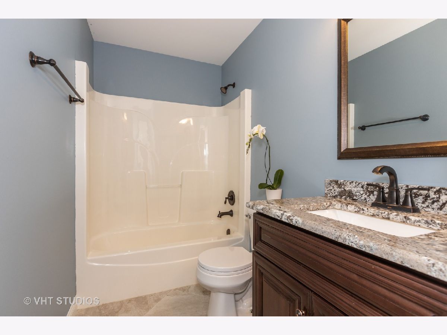
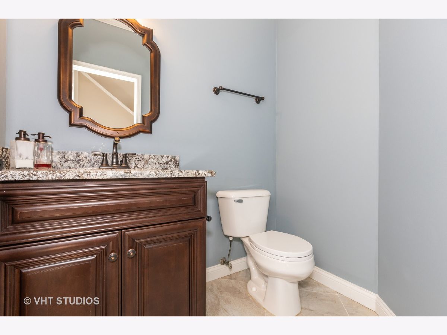
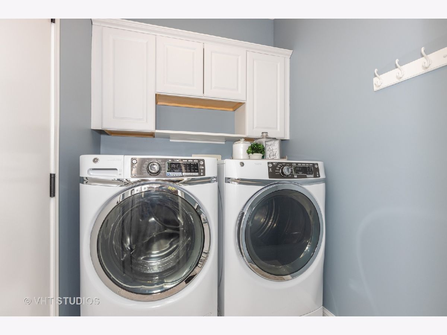
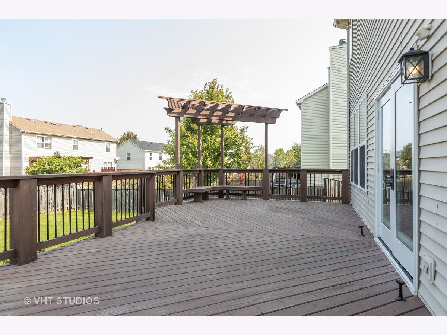
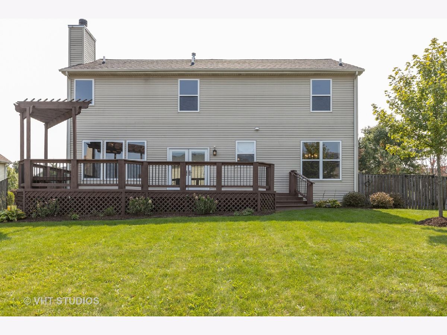
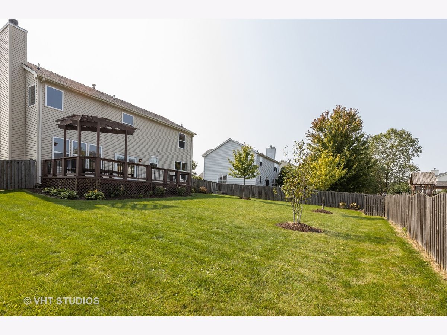
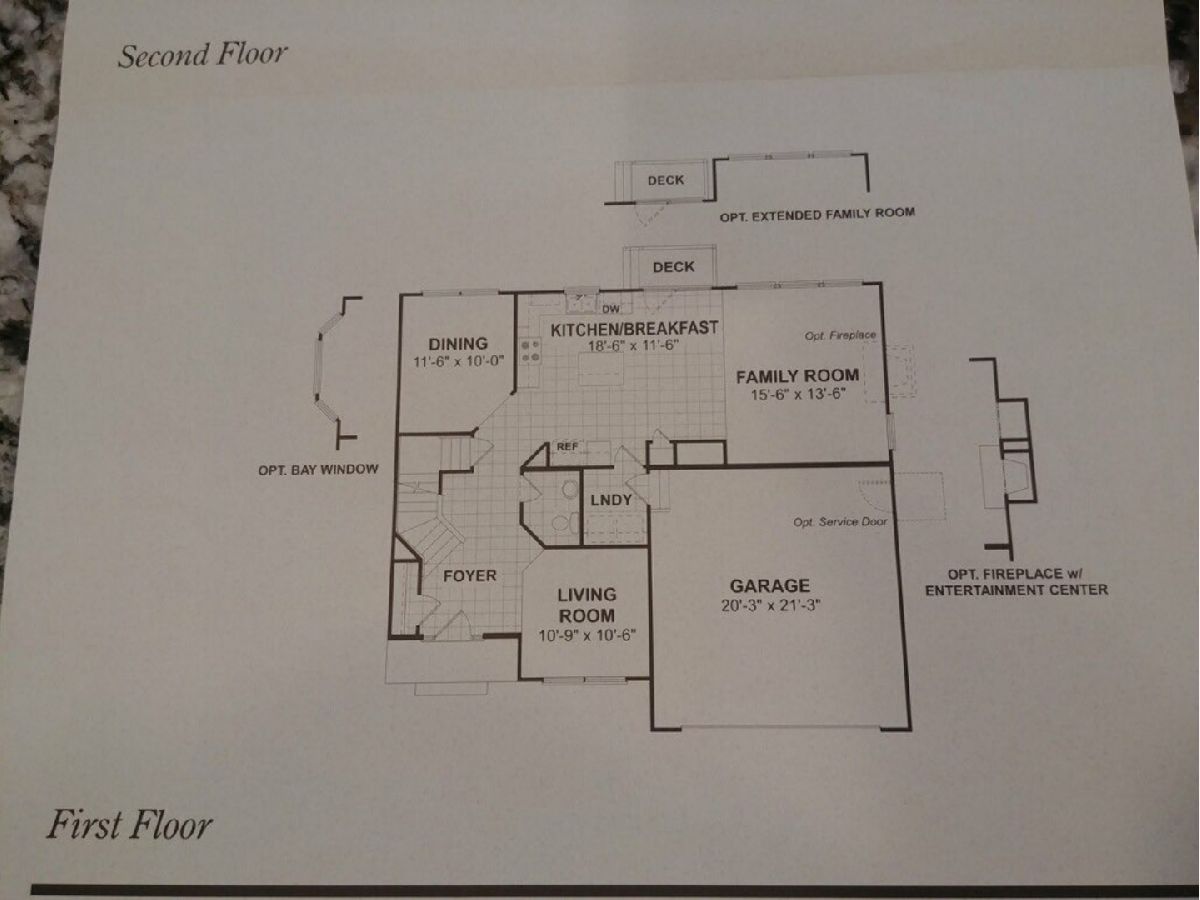
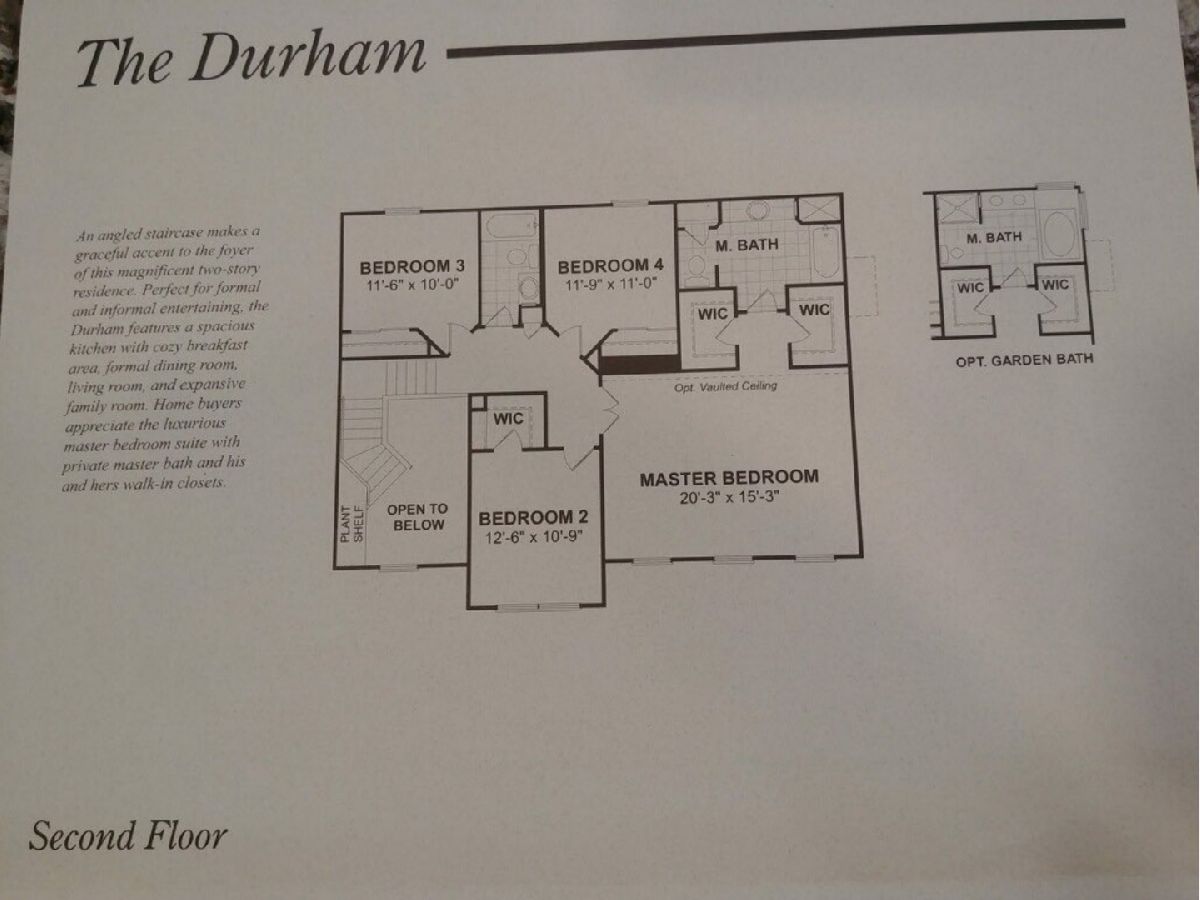
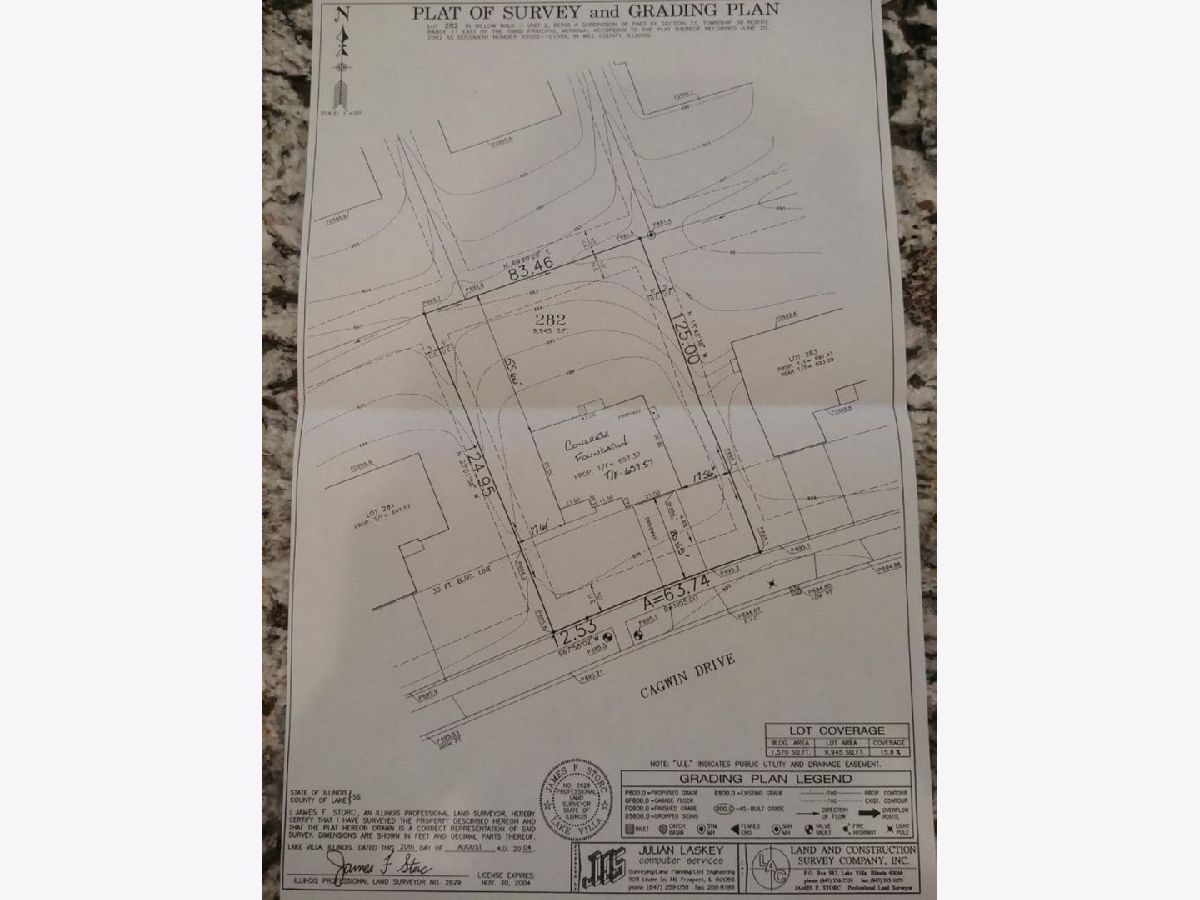
Room Specifics
Total Bedrooms: 4
Bedrooms Above Ground: 4
Bedrooms Below Ground: 0
Dimensions: —
Floor Type: Carpet
Dimensions: —
Floor Type: Carpet
Dimensions: —
Floor Type: Carpet
Full Bathrooms: 3
Bathroom Amenities: Garden Tub
Bathroom in Basement: 0
Rooms: Office
Basement Description: Unfinished
Other Specifics
| 2 | |
| Concrete Perimeter | |
| Asphalt | |
| Deck, Patio, Storms/Screens | |
| Fenced Yard,Landscaped,Sidewalks,Streetlights | |
| 82.4X124.8X136.6X39 | |
| Unfinished | |
| Full | |
| Vaulted/Cathedral Ceilings, Hardwood Floors, First Floor Laundry, Walk-In Closet(s), Open Floorplan, Some Carpeting, Separate Dining Room | |
| Range, Microwave, Dishwasher, Refrigerator, Washer, Dryer, Disposal, Stainless Steel Appliance(s), Water Softener Owned, Gas Cooktop, Gas Oven | |
| Not in DB | |
| Park, Curbs, Sidewalks, Street Lights, Street Paved | |
| — | |
| — | |
| Wood Burning, Gas Log |
Tax History
| Year | Property Taxes |
|---|---|
| 2020 | $8,570 |
Contact Agent
Nearby Sold Comparables
Contact Agent
Listing Provided By
Baird & Warner

