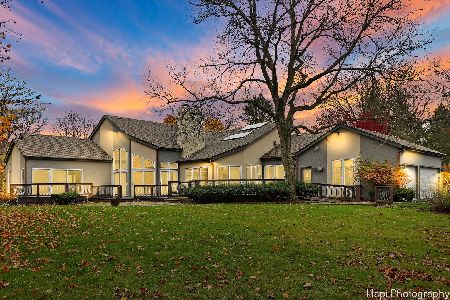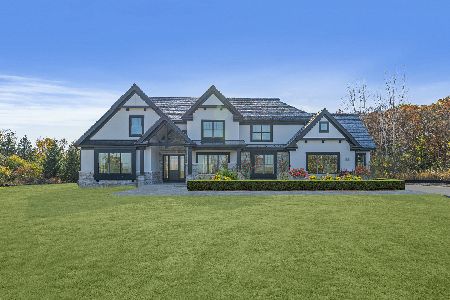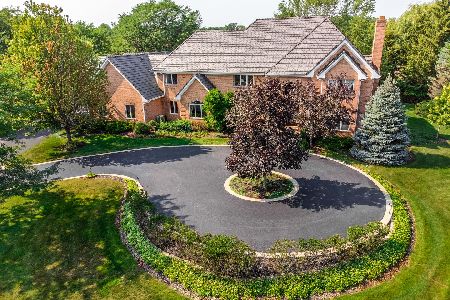1661 Aspen Drive, Lake Forest, Illinois 60045
$1,220,000
|
Sold
|
|
| Status: | Closed |
| Sqft: | 6,486 |
| Cost/Sqft: | $193 |
| Beds: | 5 |
| Baths: | 6 |
| Year Built: | 1997 |
| Property Taxes: | $20,734 |
| Days On Market: | 1532 |
| Lot Size: | 1,38 |
Description
If you are looking for a home designed for family living with room for everyone, beautifully decorated, in move-in condition, ideally located on a large professionally landscaped fenced lot, this stately brick Georgian is for you! The sunny 2-story foyer with bridal staircase welcomes your guests, inviting them to relax in the spacious living room with space for a Baby Grand piano. Gourmet cooks will love the updated gorgeous white kitchen featuring a stunning leathered titanium granite center island, planning desk, butler's pantry, and eating area, overlooking the warm intimate family room with dramatic marble/granite surround, woodburning fireplace. Holiday entertaining is easily accommodated in the East Asian influenced dining room with mahogany wainscot. Two first floor offices (one with access to a full bath) makes working from home easy. The primary bedroom retreat with Juliet balcony and wet bar, showcases a luxurious spa-like all marble bathroom with a large custom walk-in closet. Workouts and/or theater projector viewing (on the 12'x7' custom screen) can be enjoyed in the bonus room over the 4-car garage. A versatile floor plan, 10' & 9' ceilings, front and back staircases make this an exceptional value in today's market!
Property Specifics
| Single Family | |
| — | |
| — | |
| 1997 | |
| — | |
| — | |
| No | |
| 1.38 |
| Lake | |
| — | |
| — / Not Applicable | |
| — | |
| — | |
| — | |
| 11273852 | |
| 16182040020000 |
Nearby Schools
| NAME: | DISTRICT: | DISTANCE: | |
|---|---|---|---|
|
Grade School
Everett Elementary School |
67 | — | |
|
Middle School
Deer Path Middle School |
67 | Not in DB | |
|
High School
Lake Forest High School |
115 | Not in DB | |
Property History
| DATE: | EVENT: | PRICE: | SOURCE: |
|---|---|---|---|
| 1 Apr, 2022 | Sold | $1,220,000 | MRED MLS |
| 1 Feb, 2022 | Under contract | $1,249,000 | MRED MLS |
| 19 Nov, 2021 | Listed for sale | $1,249,000 | MRED MLS |
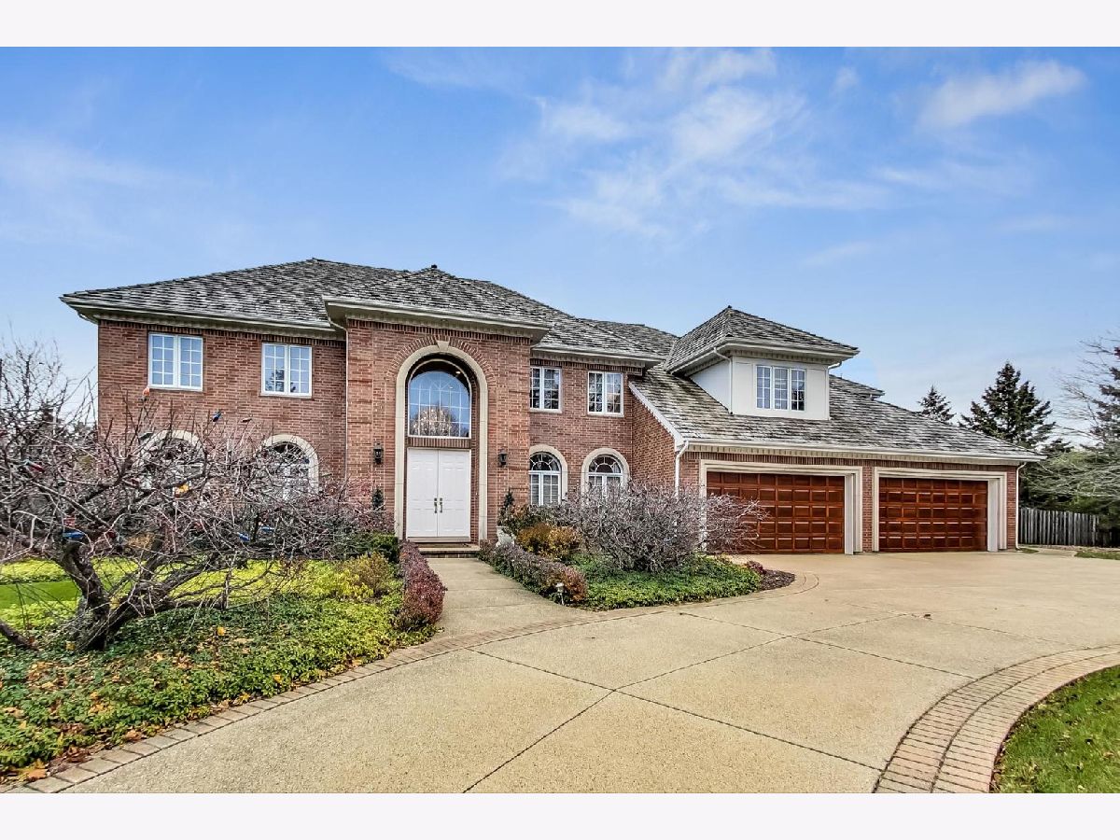
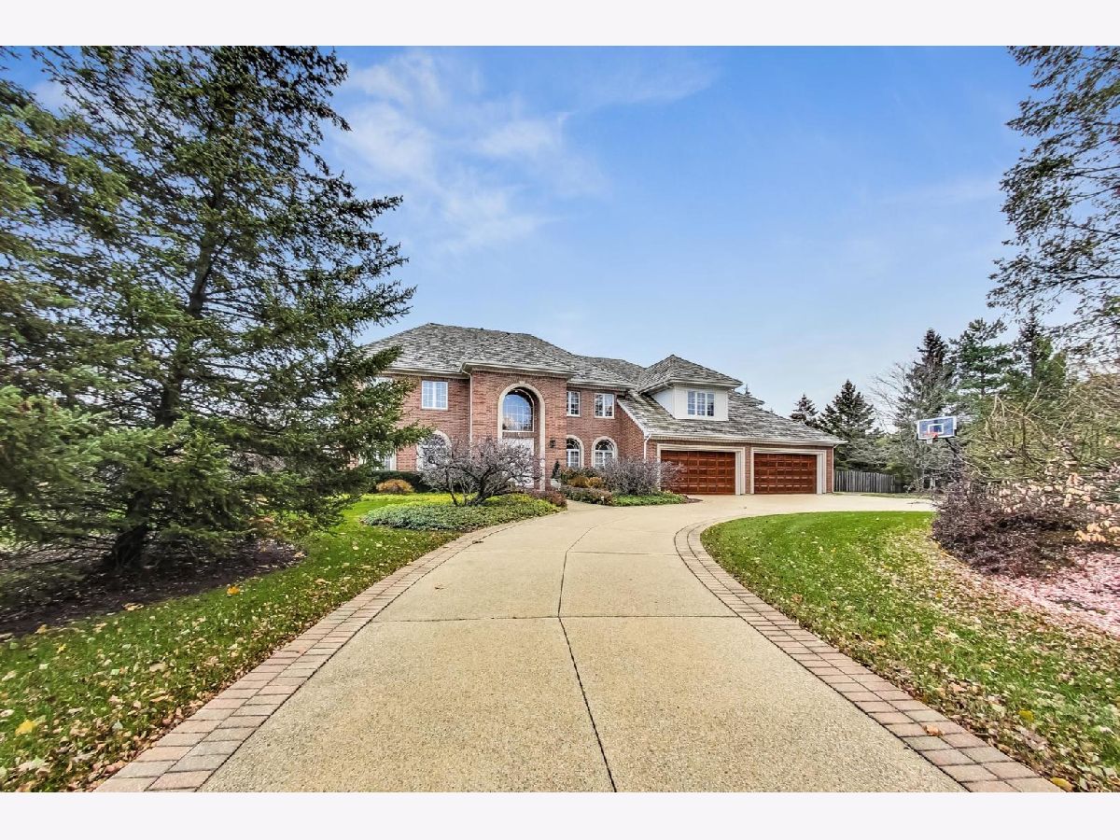

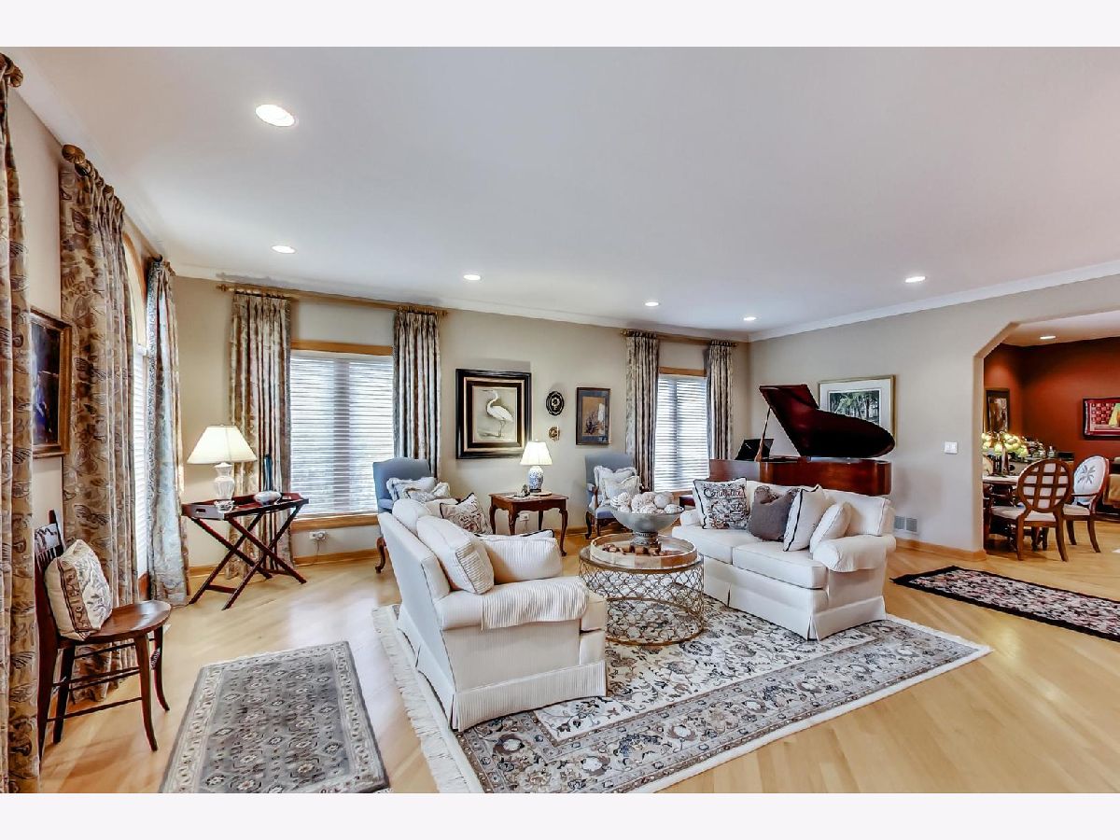



























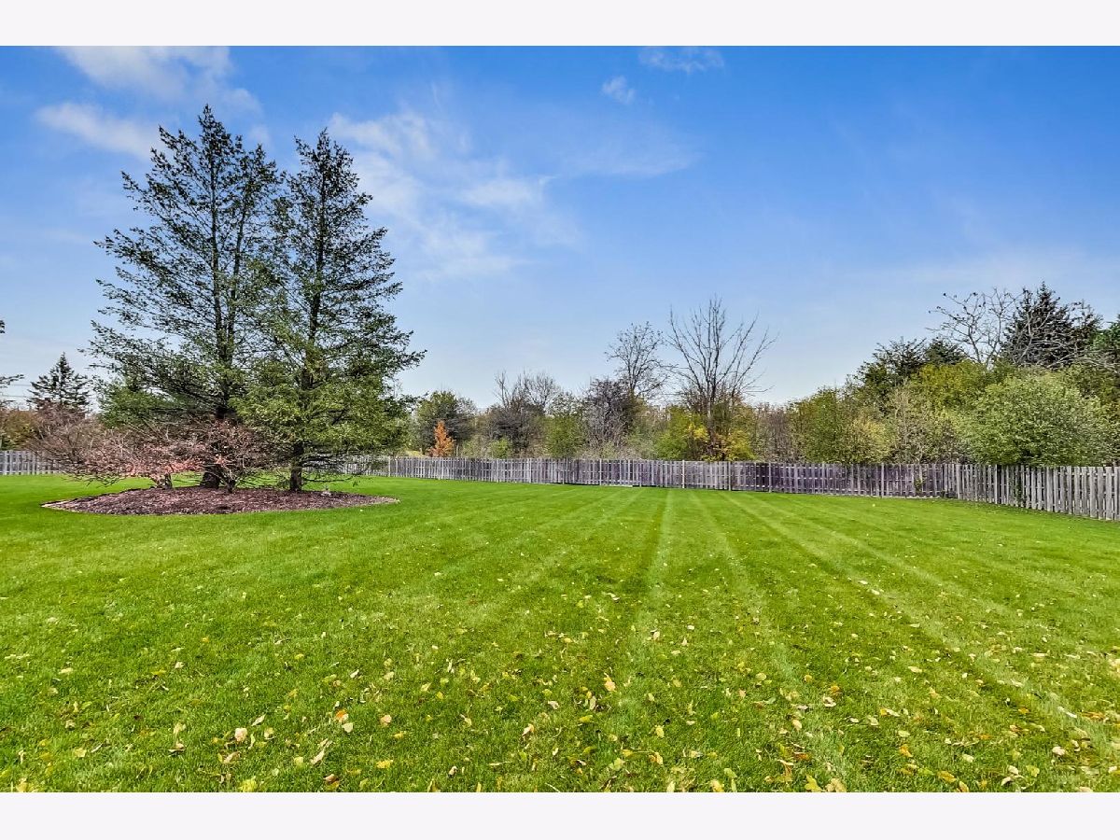









Room Specifics
Total Bedrooms: 5
Bedrooms Above Ground: 5
Bedrooms Below Ground: 0
Dimensions: —
Floor Type: —
Dimensions: —
Floor Type: —
Dimensions: —
Floor Type: —
Dimensions: —
Floor Type: —
Full Bathrooms: 6
Bathroom Amenities: Whirlpool,Separate Shower,Double Sink,Bidet
Bathroom in Basement: 0
Rooms: —
Basement Description: Unfinished,Egress Window,9 ft + pour
Other Specifics
| 4 | |
| — | |
| Circular | |
| — | |
| — | |
| 168X336X175X387 | |
| — | |
| — | |
| — | |
| — | |
| Not in DB | |
| — | |
| — | |
| — | |
| — |
Tax History
| Year | Property Taxes |
|---|---|
| 2022 | $20,734 |
Contact Agent
Nearby Similar Homes
Nearby Sold Comparables
Contact Agent
Listing Provided By
@properties

