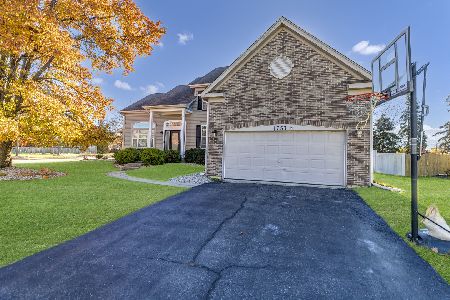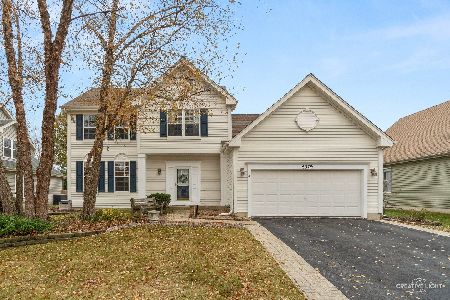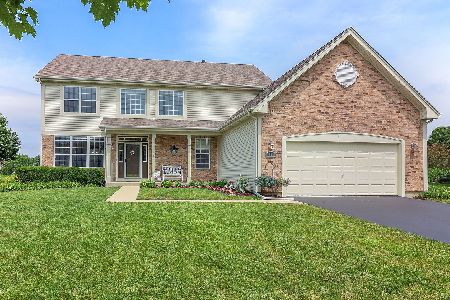1661 Pinnacle Court, Aurora, Illinois 60502
$328,000
|
Sold
|
|
| Status: | Closed |
| Sqft: | 2,656 |
| Cost/Sqft: | $126 |
| Beds: | 3 |
| Baths: | 3 |
| Year Built: | 1996 |
| Property Taxes: | $10,130 |
| Days On Market: | 2855 |
| Lot Size: | 0,46 |
Description
TOP RATED BATAVIA SCHOOL DIST 101. Flagship Model of Savannah! Just shy of a half-acre-1 of THE largest Batavia Wetlands Premium lot-not available often. Batavia Park District cares for the 28 acres adjacent to home. Walking/Biking Path is visible from home making way to Fidler Farm Park & IL Prairie Path. Need boat/car-big toy storage? Enjoy FULL TANDEM 3 CAR GAR! Quickly find out why this is the Flagship model. Builder offered 4th BR as loft EZ to convert back. Stunning 2 St foyer- open feel/dramatic view of dual entry staircase. Home office? French doors to executive-like 1st floor den. Big eat in GRANITE/SS kit has center island, pull out shelving, hardwood floors. Luxury Master BR suite has THE largest spa-like master bath in subdivision. FULL FINISHED Basement w/sound proof walls, many areas of recreation. Fireplace, hardwood floors & 6 Panel doors. Dramatic dual entry staircase. Seller has loved this back yard. Private-complete wall of very mature trees line back of the yard.
Property Specifics
| Single Family | |
| — | |
| Traditional | |
| 1996 | |
| Full | |
| — | |
| Yes | |
| 0.46 |
| Kane | |
| Savannah | |
| 150 / Annual | |
| Insurance,Other | |
| Public | |
| Public Sewer | |
| 09881901 | |
| 1236401013 |
Nearby Schools
| NAME: | DISTRICT: | DISTANCE: | |
|---|---|---|---|
|
Grade School
Louise White Elementary School |
101 | — | |
|
Middle School
Sam Rotolo Middle School Of Bat |
101 | Not in DB | |
|
High School
Batavia Sr High School |
101 | Not in DB | |
Property History
| DATE: | EVENT: | PRICE: | SOURCE: |
|---|---|---|---|
| 1 May, 2018 | Sold | $328,000 | MRED MLS |
| 7 Apr, 2018 | Under contract | $335,000 | MRED MLS |
| 31 Mar, 2018 | Listed for sale | $335,000 | MRED MLS |
Room Specifics
Total Bedrooms: 3
Bedrooms Above Ground: 3
Bedrooms Below Ground: 0
Dimensions: —
Floor Type: Carpet
Dimensions: —
Floor Type: Carpet
Full Bathrooms: 3
Bathroom Amenities: Separate Shower,Double Sink
Bathroom in Basement: 0
Rooms: Den,Recreation Room,Game Room,Exercise Room,Foyer,Loft
Basement Description: Finished
Other Specifics
| 3 | |
| Concrete Perimeter | |
| Asphalt | |
| Deck, Storms/Screens | |
| Cul-De-Sac,Nature Preserve Adjacent,Landscaped,Water View | |
| 156 X 145 X 46 X 170 X 60 | |
| Full | |
| Full | |
| Vaulted/Cathedral Ceilings, Hardwood Floors, First Floor Laundry | |
| Double Oven, Microwave, Dishwasher, Refrigerator, Washer, Dryer, Disposal | |
| Not in DB | |
| Sidewalks, Street Lights, Street Paved | |
| — | |
| — | |
| Attached Fireplace Doors/Screen, Gas Starter |
Tax History
| Year | Property Taxes |
|---|---|
| 2018 | $10,130 |
Contact Agent
Nearby Similar Homes
Nearby Sold Comparables
Contact Agent
Listing Provided By
Baird & Warner








