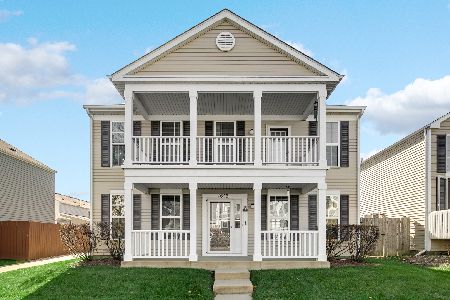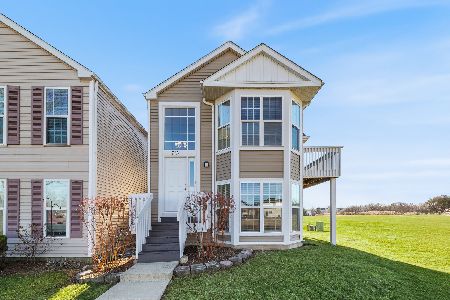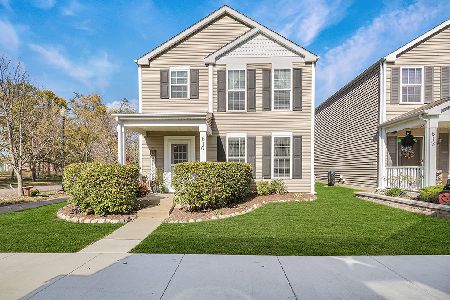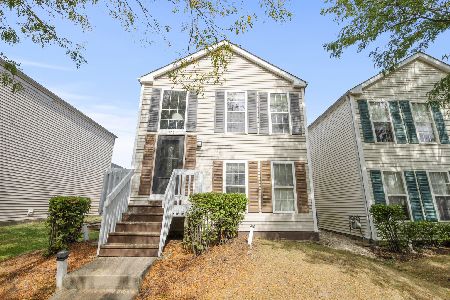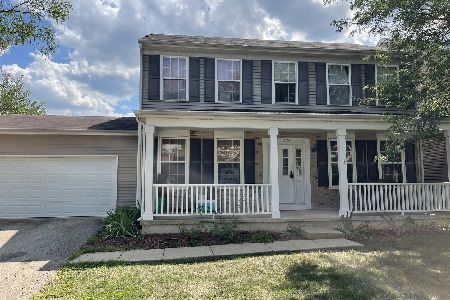1661 Victoria Park Circle, Aurora, Illinois 60504
$80,000
|
Sold
|
|
| Status: | Closed |
| Sqft: | 1,400 |
| Cost/Sqft: | $69 |
| Beds: | 3 |
| Baths: | 2 |
| Year Built: | 2006 |
| Property Taxes: | $4,428 |
| Days On Market: | 5618 |
| Lot Size: | 0,00 |
Description
Bank-owned property in great condition! Freshly painted and all new carpeting! Has an oven/range that appears to be relatively new & a dishwasher. True 3 BR home with 2 full baths & a family room with SGD out to the yard.Vaulted ceiling in the living room, dining room and kitchen. Has private balcony off of the living room. Compare to all the other bank-owned properties- this is a gem! Sold as-is & Bank says SELL!
Property Specifics
| Single Family | |
| — | |
| — | |
| 2006 | |
| None | |
| — | |
| No | |
| 0 |
| Kane | |
| Hometown | |
| 164 / Monthly | |
| Insurance,Exterior Maintenance,Lawn Care,Snow Removal | |
| Public | |
| Public Sewer | |
| 07625209 | |
| 1525320110 |
Property History
| DATE: | EVENT: | PRICE: | SOURCE: |
|---|---|---|---|
| 22 Nov, 2010 | Sold | $80,000 | MRED MLS |
| 29 Oct, 2010 | Under contract | $95,900 | MRED MLS |
| 3 Sep, 2010 | Listed for sale | $95,900 | MRED MLS |
| 30 Sep, 2016 | Sold | $128,000 | MRED MLS |
| 15 Aug, 2016 | Under contract | $129,900 | MRED MLS |
| — | Last price change | $135,000 | MRED MLS |
| 7 Jun, 2016 | Listed for sale | $139,900 | MRED MLS |
Room Specifics
Total Bedrooms: 3
Bedrooms Above Ground: 3
Bedrooms Below Ground: 0
Dimensions: —
Floor Type: Carpet
Dimensions: —
Floor Type: Carpet
Full Bathrooms: 2
Bathroom Amenities: —
Bathroom in Basement: 0
Rooms: —
Basement Description: None
Other Specifics
| 2 | |
| — | |
| Asphalt | |
| Balcony | |
| — | |
| COMMON | |
| — | |
| Full | |
| Vaulted/Cathedral Ceilings | |
| Range, Dishwasher | |
| Not in DB | |
| Sidewalks, Street Lights, Street Paved | |
| — | |
| — | |
| — |
Tax History
| Year | Property Taxes |
|---|---|
| 2010 | $4,428 |
| 2016 | $2,744 |
Contact Agent
Nearby Similar Homes
Nearby Sold Comparables
Contact Agent
Listing Provided By
john greene Realtor

