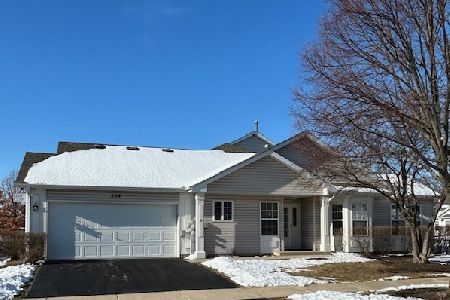1661 Waterford Road, North Aurora, Illinois 60542
$152,500
|
Sold
|
|
| Status: | Closed |
| Sqft: | 1,460 |
| Cost/Sqft: | $113 |
| Beds: | 2 |
| Baths: | 3 |
| Year Built: | 1997 |
| Property Taxes: | $3,849 |
| Days On Market: | 3572 |
| Lot Size: | 0,00 |
Description
Lowest Priced/Largest Home For the Money In All of North Aurora W/ 1st Flr Master!! Private And Spacious Open Concept 2 Story End Unit Townhome in Desirable Waterford Oaks. Landscaped Entrance Is Adjacent To Open Field W/ Fantastic Views. Skylights Light Up The 2 Story Living Room. Separate Dining Rm. First Floor Master Suite with Vaulted Ceilings, Private Bath, Walk-In Closet. First Floor Powder Room. Kitchen W/ Eating Area and Sliding Glass Door To Patio. 2 Car Attached Garage W/ New Opener. 2nd Floor W/ Bedroom, Full Bath, Spacious Loft! 1st Flr Laundry. All Appliances Stay. Walk To Middle School! Convenient Location, Close to I-88, Schools, Parks, and Shopping.
Property Specifics
| Condos/Townhomes | |
| 2 | |
| — | |
| 1997 | |
| None | |
| — | |
| No | |
| — |
| Kane | |
| Waterford Oaks | |
| 174 / Monthly | |
| Exterior Maintenance,Lawn Care,Snow Removal | |
| Public | |
| Public Sewer | |
| 09188548 | |
| 1506201010 |
Nearby Schools
| NAME: | DISTRICT: | DISTANCE: | |
|---|---|---|---|
|
Grade School
Fearn Elementary School |
129 | — | |
|
Middle School
Jewel Middle School |
129 | Not in DB | |
|
High School
West Aurora High School |
129 | Not in DB | |
Property History
| DATE: | EVENT: | PRICE: | SOURCE: |
|---|---|---|---|
| 1 Mar, 2013 | Sold | $123,000 | MRED MLS |
| 23 Jan, 2013 | Under contract | $135,000 | MRED MLS |
| — | Last price change | $142,900 | MRED MLS |
| 25 Sep, 2012 | Listed for sale | $142,900 | MRED MLS |
| 10 Jun, 2016 | Sold | $152,500 | MRED MLS |
| 19 Apr, 2016 | Under contract | $164,900 | MRED MLS |
| 7 Apr, 2016 | Listed for sale | $164,900 | MRED MLS |
Room Specifics
Total Bedrooms: 2
Bedrooms Above Ground: 2
Bedrooms Below Ground: 0
Dimensions: —
Floor Type: Carpet
Full Bathrooms: 3
Bathroom Amenities: Double Sink
Bathroom in Basement: 0
Rooms: Eating Area,Loft
Basement Description: None
Other Specifics
| 2 | |
| — | |
| — | |
| Patio, End Unit | |
| — | |
| 2027 | |
| — | |
| Full | |
| Vaulted/Cathedral Ceilings, Hardwood Floors, First Floor Bedroom, First Floor Laundry, First Floor Full Bath, Laundry Hook-Up in Unit | |
| Range, Microwave, Dishwasher, Refrigerator, Washer, Dryer | |
| Not in DB | |
| — | |
| — | |
| — | |
| — |
Tax History
| Year | Property Taxes |
|---|---|
| 2013 | $4,682 |
| 2016 | $3,849 |
Contact Agent
Nearby Similar Homes
Nearby Sold Comparables
Contact Agent
Listing Provided By
RE/MAX Professionals Select





