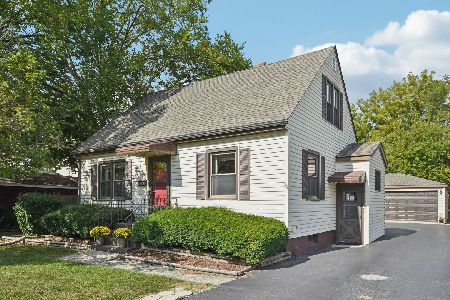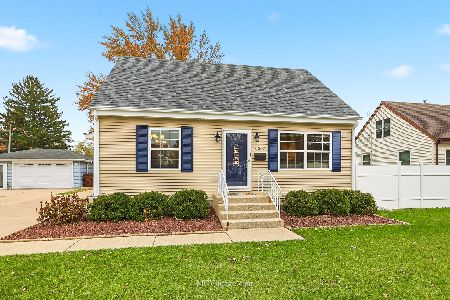16613 Manchester Street, Tinley Park, Illinois 60477
$268,000
|
Sold
|
|
| Status: | Closed |
| Sqft: | 1,900 |
| Cost/Sqft: | $147 |
| Beds: | 3 |
| Baths: | 3 |
| Year Built: | 1988 |
| Property Taxes: | $8,258 |
| Days On Market: | 2412 |
| Lot Size: | 0,20 |
Description
FHA/VA loans welcome. Modern yet charming, stunningly remodeled home in desirable Tinley Park! Property was entirely updated in 2017 and features 3 bedrooms, 2.1 baths plus great 3 seasons room. Enjoy the spacious rooms and ideal layout for family/friend gatherings. New windows and custom blinds, fireplace, recessed lighting, hardwood flooring, Berber carpets, white doors and trim plus much more. Kitchen features Java cabinets, granite counter tops, decorative back splash, all new SS appliances. Bathrooms feature dark vanities with matching mirrors, granite counter tops, separate shower, soaking tub, decorative tiling. All bedrooms are spacious with good closet space. Master en suite with his/her closets and full private bath. Home has 2 car attached garage with additional driveway parking space with spacious backyard and shed. Located on pleasant block with new asphalt. Nothing to do but move-in! Come see it today, this one won't last!
Property Specifics
| Single Family | |
| — | |
| — | |
| 1988 | |
| None | |
| — | |
| No | |
| 0.2 |
| Cook | |
| — | |
| 0 / Not Applicable | |
| None | |
| Lake Michigan,Public | |
| Public Sewer | |
| 10371942 | |
| 28193180020000 |
Nearby Schools
| NAME: | DISTRICT: | DISTANCE: | |
|---|---|---|---|
|
Grade School
Bert H Fulton Elementary School |
146 | — | |
|
Middle School
Central Middle School |
146 | Not in DB | |
|
High School
Tinley Park High School |
228 | Not in DB | |
Property History
| DATE: | EVENT: | PRICE: | SOURCE: |
|---|---|---|---|
| 16 Feb, 2018 | Sold | $268,000 | MRED MLS |
| 27 Dec, 2017 | Under contract | $279,900 | MRED MLS |
| 15 Dec, 2017 | Listed for sale | $279,900 | MRED MLS |
| 25 Jun, 2019 | Sold | $268,000 | MRED MLS |
| 13 May, 2019 | Under contract | $279,900 | MRED MLS |
| 8 May, 2019 | Listed for sale | $279,900 | MRED MLS |
Room Specifics
Total Bedrooms: 3
Bedrooms Above Ground: 3
Bedrooms Below Ground: 0
Dimensions: —
Floor Type: Carpet
Dimensions: —
Floor Type: Carpet
Full Bathrooms: 3
Bathroom Amenities: Separate Shower,Soaking Tub
Bathroom in Basement: 0
Rooms: Recreation Room
Basement Description: None
Other Specifics
| 2 | |
| Concrete Perimeter | |
| Concrete | |
| Porch | |
| Fenced Yard | |
| 120X65X121X73 | |
| — | |
| Full | |
| Hardwood Floors, First Floor Laundry | |
| Range, Microwave, Dishwasher, Refrigerator, Stainless Steel Appliance(s) | |
| Not in DB | |
| Sidewalks, Street Lights, Street Paved | |
| — | |
| — | |
| — |
Tax History
| Year | Property Taxes |
|---|---|
| 2018 | $7,331 |
| 2019 | $8,258 |
Contact Agent
Nearby Similar Homes
Nearby Sold Comparables
Contact Agent
Listing Provided By
Compass






