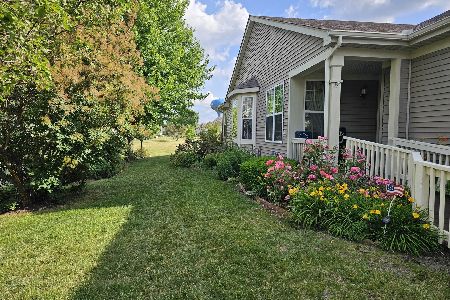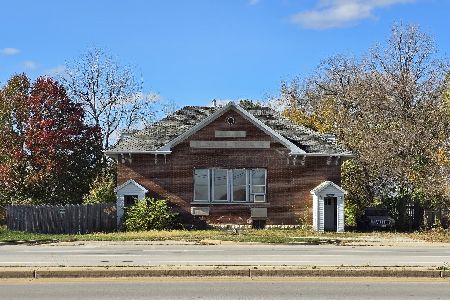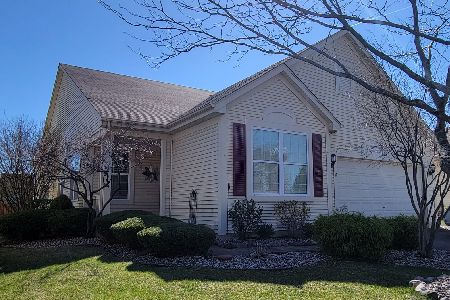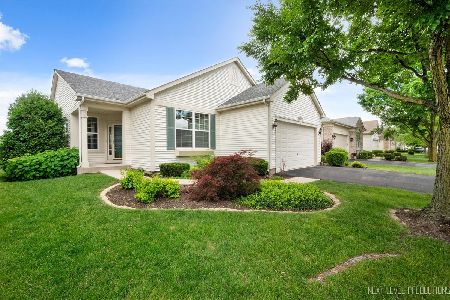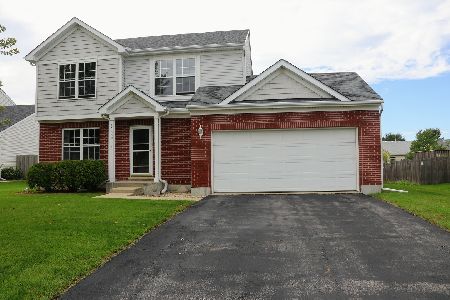16619 Serene Lake Way, Crest Hill, Illinois 60403
$308,500
|
Sold
|
|
| Status: | Closed |
| Sqft: | 2,040 |
| Cost/Sqft: | $154 |
| Beds: | 2 |
| Baths: | 3 |
| Year Built: | 2006 |
| Property Taxes: | $7,644 |
| Days On Market: | 2140 |
| Lot Size: | 0,16 |
Description
Here's your chance to live in beautiful Carillon Lakes in a Greenbriar model home. This beauty is warm and cozy and ready to enjoy. The living room, dining room, kitchen and office are all gleaming hardwood. The exended family room has a great fireplace with gas logs to keep you cozy when enjoying the view. The kitchen has tall maple cabinets with stylish molding at the top. All appliances are included. The kitchen has Corian countertops and a pantry closet for "tons" of storage. The breakfast nook looks out to the paver brick patio and yard space. The family room and breakfast room have a stunning cathedral ceiling to accentuate the size of the rooms. The master bedroom suite has two large closets, one walk in and the other extra large. The bath has dual sinks, a large tub and a seperate shower. The second bedroom has a large closet and private access to a full bath. The den is convenient from the foyer but private if needed. The laundry has a washer and dryer sold "as is" and a scrub sink. The home has white woodwork and six panel doors. The downstairs recreation room is carpeted and contains an electric fireplace. There is a large bedroom and full bath along with extra closets. Move in to enjoy beautiful Carillon Lakes, the clubhouse,indoor pool and outdoor pool, tennis courts, exercise facility and more. Be as active as you like or just lay back and enjoy your porch or patio. Welcome to Carillon Lakes, an Adult Resort Community!
Property Specifics
| Single Family | |
| — | |
| Ranch | |
| 2006 | |
| Full | |
| GREENBRIAR | |
| No | |
| 0.16 |
| Will | |
| Carillon Lakes | |
| 240 / Monthly | |
| Insurance,Clubhouse,Exercise Facilities,Pool,Lawn Care,Scavenger,Snow Removal | |
| Public | |
| Public Sewer | |
| 10662305 | |
| 1104194010820000 |
Nearby Schools
| NAME: | DISTRICT: | DISTANCE: | |
|---|---|---|---|
|
Grade School
Richland Elementary School |
88A | — | |
|
Middle School
Richland Elementary School |
88A | Not in DB | |
|
High School
Lockport Township High School |
205 | Not in DB | |
Property History
| DATE: | EVENT: | PRICE: | SOURCE: |
|---|---|---|---|
| 1 May, 2020 | Sold | $308,500 | MRED MLS |
| 20 Mar, 2020 | Under contract | $314,000 | MRED MLS |
| 10 Mar, 2020 | Listed for sale | $314,000 | MRED MLS |
Room Specifics
Total Bedrooms: 3
Bedrooms Above Ground: 2
Bedrooms Below Ground: 1
Dimensions: —
Floor Type: Carpet
Dimensions: —
Floor Type: Wood Laminate
Full Bathrooms: 3
Bathroom Amenities: —
Bathroom in Basement: 1
Rooms: Breakfast Room,Den,Recreation Room
Basement Description: Finished
Other Specifics
| 2.5 | |
| — | |
| — | |
| Patio, Porch, Brick Paver Patio, Storms/Screens | |
| — | |
| 133 X 53 | |
| — | |
| Full | |
| Hardwood Floors, First Floor Bedroom, First Floor Laundry, First Floor Full Bath, Walk-In Closet(s) | |
| Range, Microwave, Dishwasher, Refrigerator, Washer, Dryer, Disposal, Water Softener Owned | |
| Not in DB | |
| Clubhouse, Pool, Tennis Court(s), Lake, Dock, Gated | |
| — | |
| — | |
| Electric, Gas Log, Gas Starter |
Tax History
| Year | Property Taxes |
|---|---|
| 2020 | $7,644 |
Contact Agent
Nearby Similar Homes
Nearby Sold Comparables
Contact Agent
Listing Provided By
Platinum Partners Realtors

