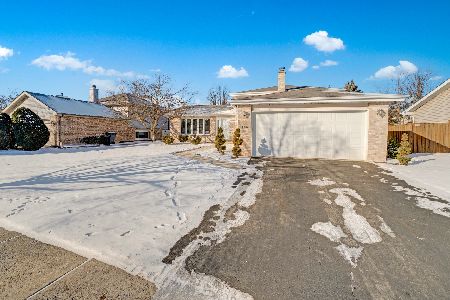16619 Sioux Drive, Lockport, Illinois 60441
$295,000
|
Sold
|
|
| Status: | Closed |
| Sqft: | 2,255 |
| Cost/Sqft: | $131 |
| Beds: | 4 |
| Baths: | 3 |
| Year Built: | 1995 |
| Property Taxes: | $8,680 |
| Days On Market: | 2466 |
| Lot Size: | 0,00 |
Description
Amazing 2 story that's nestled on a nice, corner lot boasts decor that is fresh off the pages of Pottery Barn! This lovely home features: A large foyer with gleaming hardwood flooring to greet you; Spacious kitchen with tumbled stone flooring, newer appliances & pantry; Family room with cozy fireplace that features a custom mantle; Vaulted & sun-filled formal living room and dining room; Huge laundry/mudroom with stone tile, built-in desk and sink; Custom staircase that leads you to the 2nd level that boasts a double door entry to the vaulted master suite that offers a walk-in closet and private, updated luxury bath with a double vanity, whirlpool tub and separate shower; Bedroom 2 and 3 are currently combined into one large room; Finished basement that offers an office/5th bedroom, recreation room and media room; Fenced yard with huge paver patio and lots of trees for added privacy! Newer tile, master bath, windows, light fixtures & more! No HOA fees!
Property Specifics
| Single Family | |
| — | |
| — | |
| 1995 | |
| — | |
| — | |
| No | |
| — |
| Will | |
| Broken Arrow | |
| 0 / Not Applicable | |
| — | |
| — | |
| — | |
| 10366057 | |
| 1605303080160000 |
Nearby Schools
| NAME: | DISTRICT: | DISTANCE: | |
|---|---|---|---|
|
Grade School
William J Butler School |
33C | — | |
|
Middle School
Hadley Middle School |
33C | Not in DB | |
|
High School
Lockport Township High School |
205 | Not in DB | |
Property History
| DATE: | EVENT: | PRICE: | SOURCE: |
|---|---|---|---|
| 19 Jun, 2019 | Sold | $295,000 | MRED MLS |
| 5 May, 2019 | Under contract | $295,000 | MRED MLS |
| 3 May, 2019 | Listed for sale | $295,000 | MRED MLS |
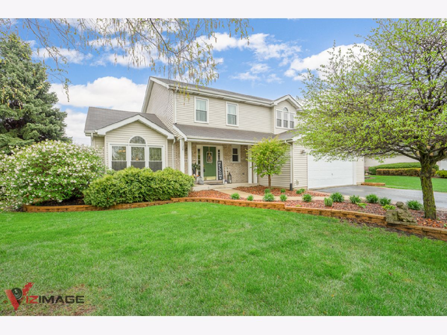
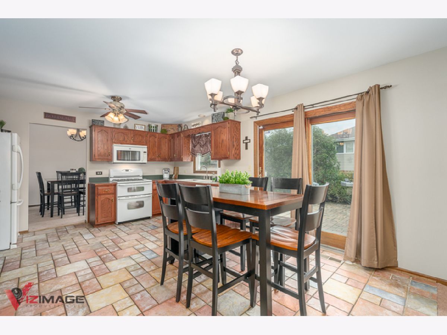
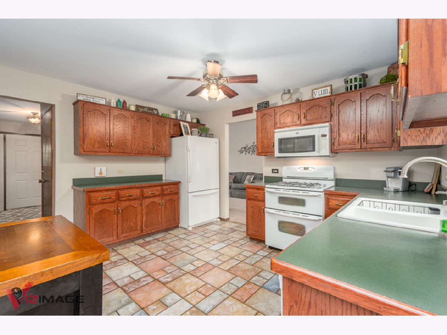
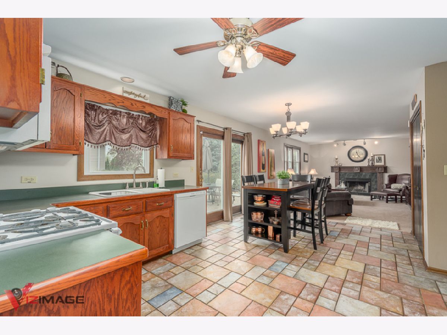
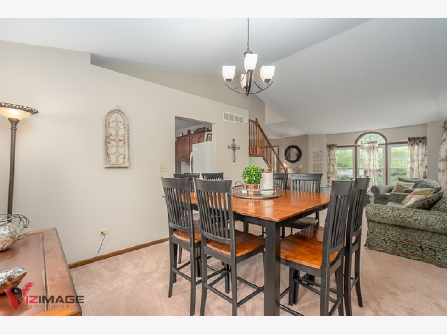
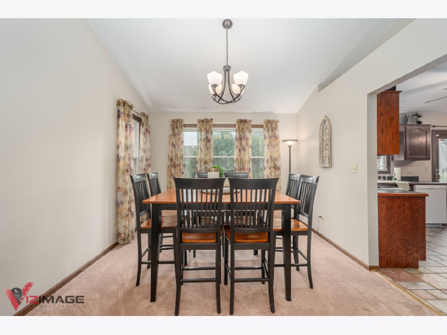
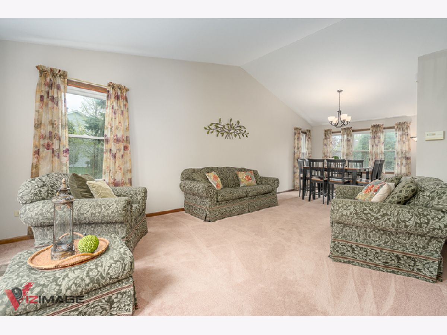
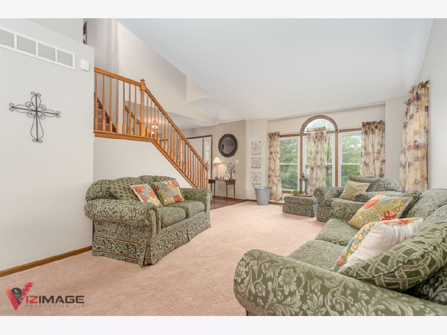
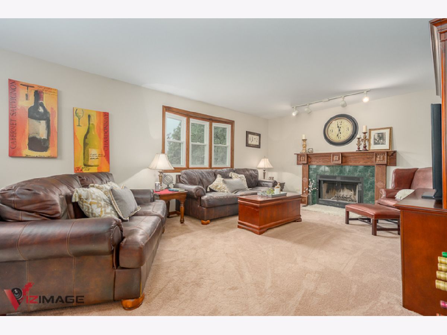
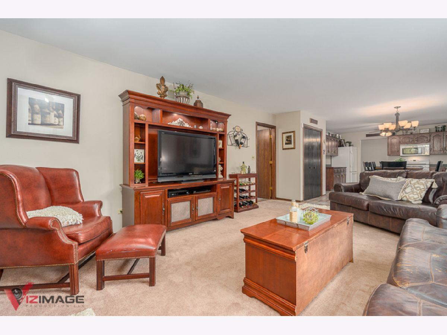
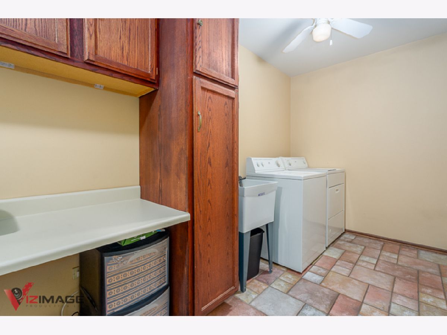
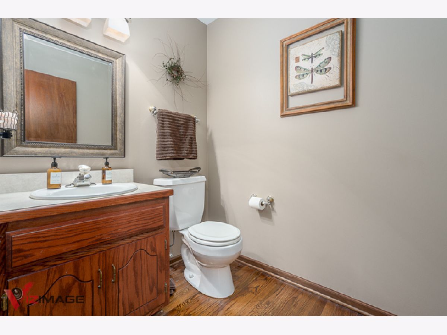
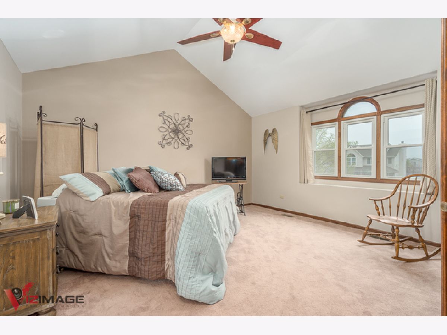
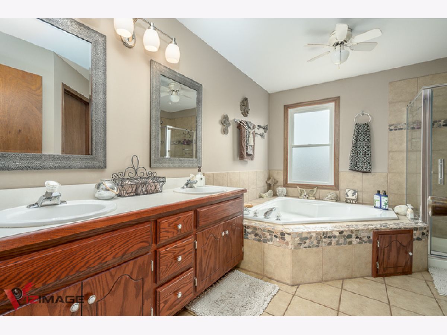
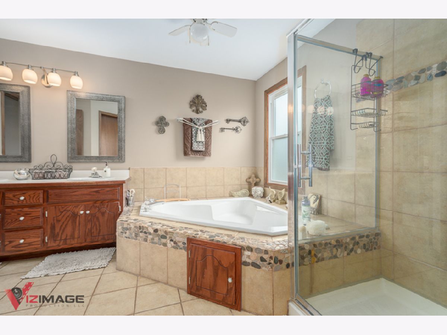
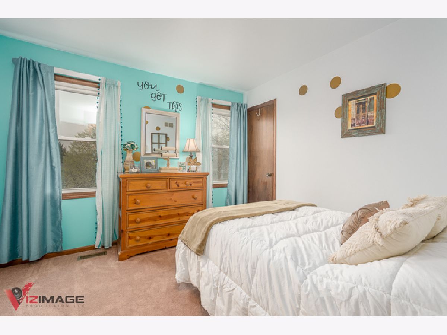
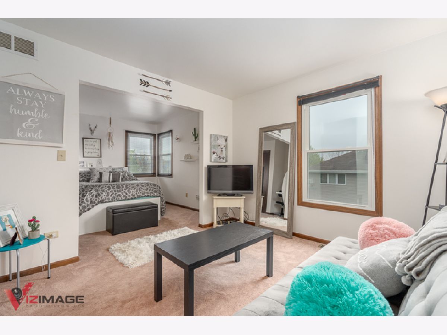
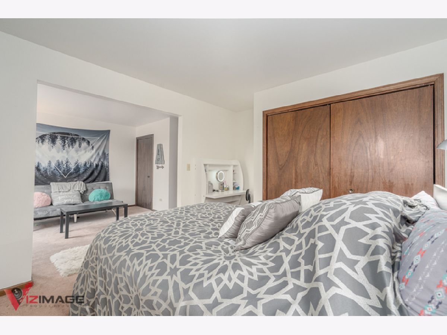
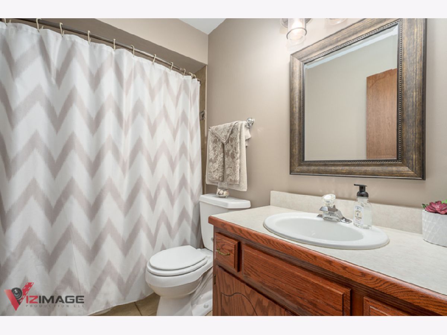
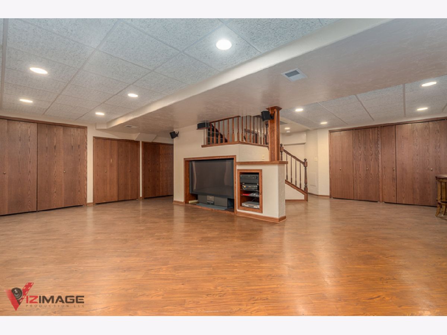
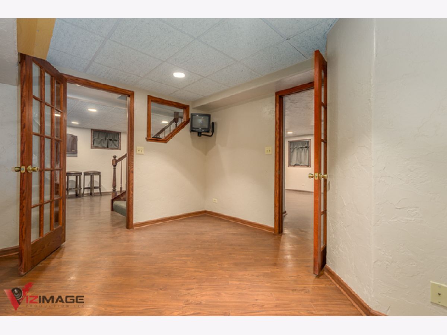
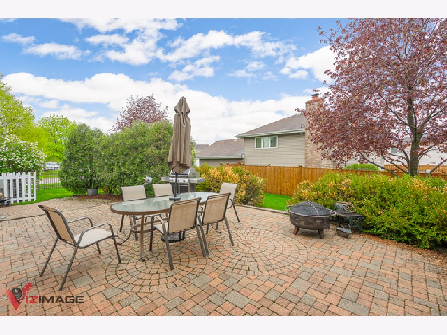
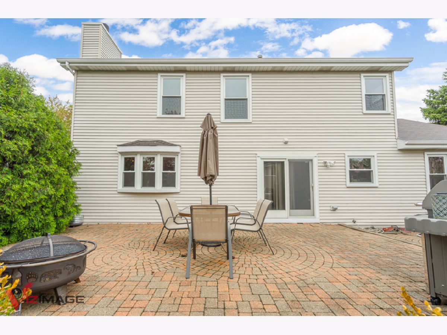
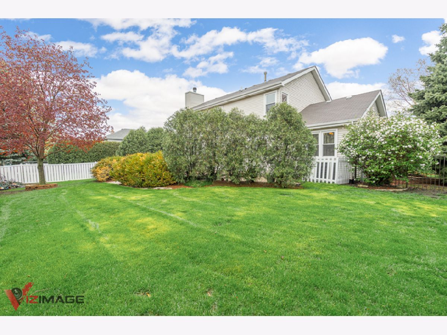
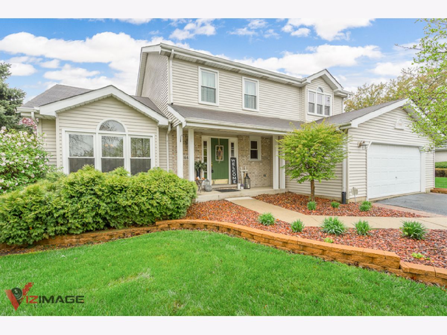
Room Specifics
Total Bedrooms: 4
Bedrooms Above Ground: 4
Bedrooms Below Ground: 0
Dimensions: —
Floor Type: —
Dimensions: —
Floor Type: —
Dimensions: —
Floor Type: —
Full Bathrooms: 3
Bathroom Amenities: Whirlpool,Separate Shower,Double Sink
Bathroom in Basement: 0
Rooms: —
Basement Description: —
Other Specifics
| 2 | |
| — | |
| — | |
| — | |
| — | |
| 98X112X84X112 | |
| — | |
| — | |
| — | |
| — | |
| Not in DB | |
| — | |
| — | |
| — | |
| — |
Tax History
| Year | Property Taxes |
|---|---|
| 2019 | $8,680 |
Contact Agent
Nearby Similar Homes
Nearby Sold Comparables
Contact Agent
Listing Provided By
Century 21 Circle


