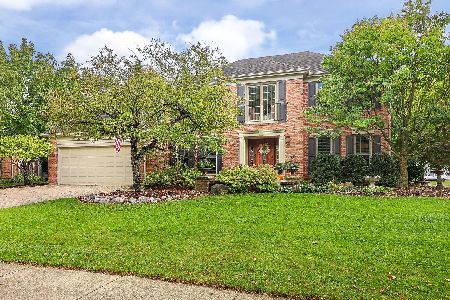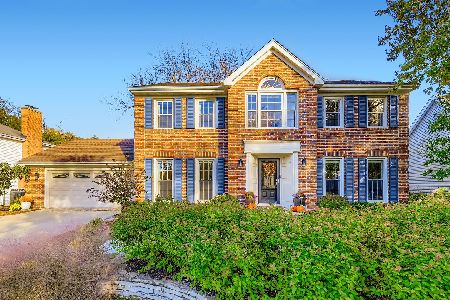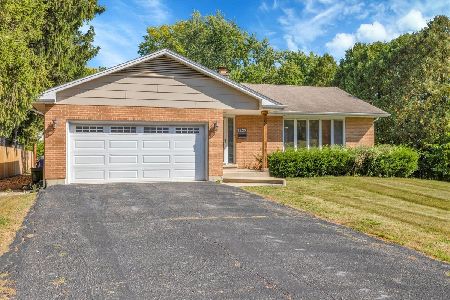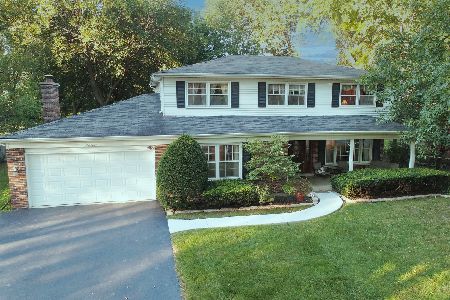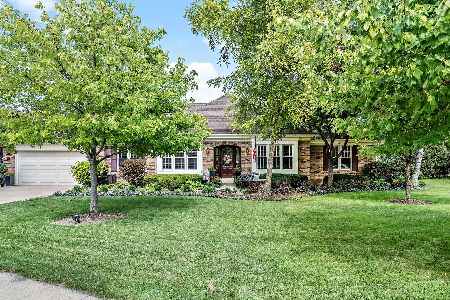1662 Water Tower Court, Wheaton, Illinois 60189
$407,500
|
Sold
|
|
| Status: | Closed |
| Sqft: | 2,274 |
| Cost/Sqft: | $180 |
| Beds: | 3 |
| Baths: | 3 |
| Year Built: | 1988 |
| Property Taxes: | $7,944 |
| Days On Market: | 3511 |
| Lot Size: | 0,39 |
Description
Stunning Contemporary home, totally updated from head to toe! This gorgeous home features a brand new kitchen with new white cabinets, granite counters, glass subway tile backsplash, stainless steel appliances, new sink and faucet, new flooring throughout the entire home, new tile, new carpeting, all freshly painted, gorgeous! Versatile floor plan offers Master Suites on both first and second floor, you chose! In addition to the two master suites, there is another guest bedroom on main floor and a library on main floor and a loft on second floor Enjoy dramatic 2 story volume ceiling in the Family Room with wall of windows overlooking private backyard. There is also a deck that runs the entire width of the home that can be accessed from the Master Suite or the Sun Room on first floor. This light bright sunny home is filled with glorious windows capturing pretty views and skylights galore! The baths are all new with gorgeous tilework, glass mosaic insets, beautiful vanities and faucets!
Property Specifics
| Single Family | |
| — | |
| Contemporary | |
| 1988 | |
| Full | |
| — | |
| No | |
| 0.39 |
| Du Page | |
| — | |
| 0 / Not Applicable | |
| None | |
| Lake Michigan | |
| Public Sewer | |
| 09189766 | |
| 0530200019 |
Nearby Schools
| NAME: | DISTRICT: | DISTANCE: | |
|---|---|---|---|
|
Grade School
Wiesbrook Elementary School |
200 | — | |
|
Middle School
Hubble Middle School |
200 | Not in DB | |
|
High School
Wheaton Warrenville South H S |
200 | Not in DB | |
Property History
| DATE: | EVENT: | PRICE: | SOURCE: |
|---|---|---|---|
| 14 Jun, 2016 | Sold | $407,500 | MRED MLS |
| 16 Apr, 2016 | Under contract | $409,000 | MRED MLS |
| 8 Apr, 2016 | Listed for sale | $409,000 | MRED MLS |
Room Specifics
Total Bedrooms: 3
Bedrooms Above Ground: 3
Bedrooms Below Ground: 0
Dimensions: —
Floor Type: Carpet
Dimensions: —
Floor Type: Carpet
Full Bathrooms: 3
Bathroom Amenities: Double Sink
Bathroom in Basement: 0
Rooms: Library,Loft,Sun Room
Basement Description: Unfinished
Other Specifics
| 2 | |
| Concrete Perimeter | |
| Asphalt | |
| Balcony, Deck, Storms/Screens | |
| Cul-De-Sac | |
| 87X65X112X126X173 | |
| Unfinished | |
| Full | |
| Vaulted/Cathedral Ceilings, Skylight(s), First Floor Bedroom, In-Law Arrangement, First Floor Full Bath | |
| Range, Microwave, Dishwasher, Refrigerator, Disposal, Stainless Steel Appliance(s) | |
| Not in DB | |
| Sidewalks, Street Lights, Street Paved | |
| — | |
| — | |
| Wood Burning, Gas Log |
Tax History
| Year | Property Taxes |
|---|---|
| 2016 | $7,944 |
Contact Agent
Nearby Similar Homes
Nearby Sold Comparables
Contact Agent
Listing Provided By
RE/MAX Suburban

