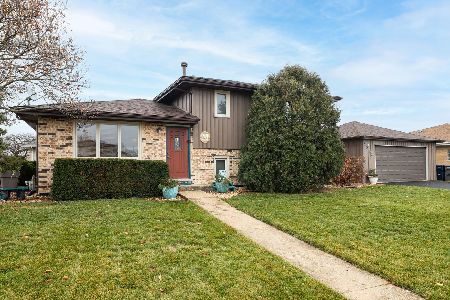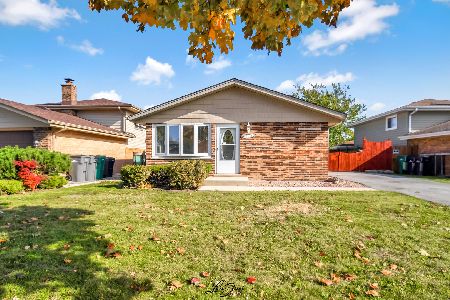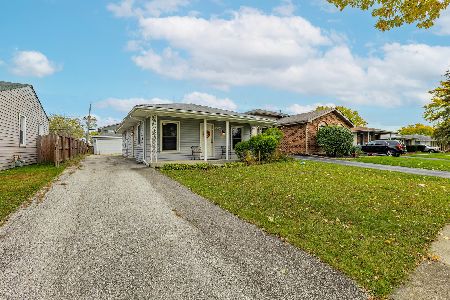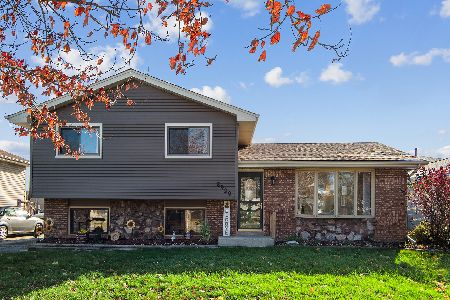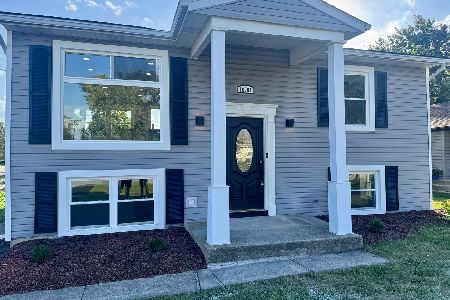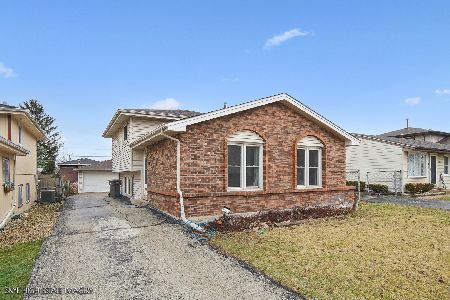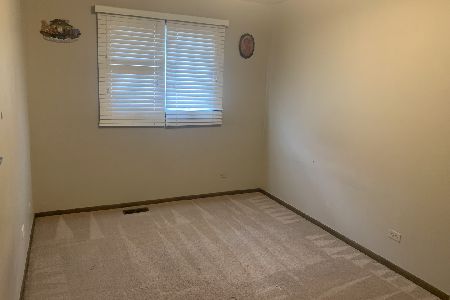16626 Obrien Drive, Orland Hills, Illinois 60487
$259,900
|
Sold
|
|
| Status: | Closed |
| Sqft: | 1,727 |
| Cost/Sqft: | $150 |
| Beds: | 3 |
| Baths: | 2 |
| Year Built: | 1988 |
| Property Taxes: | $5,678 |
| Days On Market: | 2723 |
| Lot Size: | 0,13 |
Description
Perfect 3 bedroom 2 bath split level with a sub basement!. This home has it all. Beautiful built in custom bar in family room. Huge unfinished sub basement, perfect for a 4th bedroom or possibly a "man cave" or a "woman cave". Large family room has a beautiful view of the backyard, solid 2 panel doors, and beautiful custom bar. Gorgeous sun room professionally built in 2003. Quiet and relaxing pond in the back yard. Yard is beautifully landscaped, no backyard mowing at all! Brick paver patio. Furnace and A/C replaced in 2011. Pella Bow window in living room about 5 yrs old. Newer Vinyl windows throughout about 5 yrs old. Furnace and A/C about 7 yrs old. Hot Water Tank replaced in 2012. Roof under 10 yrs old. Sump pump 2018. New Stainless Steel Stove and Microwave 2017. Black Refrigerator and Dishwasher about 3 yrs old. Move in ready and located on a quiet one way street.
Property Specifics
| Single Family | |
| — | |
| — | |
| 1988 | |
| Partial | |
| — | |
| No | |
| 0.13 |
| Cook | |
| — | |
| 0 / Not Applicable | |
| None | |
| Lake Michigan | |
| Public Sewer | |
| 10042296 | |
| 27224150090000 |
Nearby Schools
| NAME: | DISTRICT: | DISTANCE: | |
|---|---|---|---|
|
Grade School
Fernway Park Elementary School |
140 | — | |
|
Middle School
Prairie View Middle School |
140 | Not in DB | |
|
High School
Victor J Andrew High School |
230 | Not in DB | |
Property History
| DATE: | EVENT: | PRICE: | SOURCE: |
|---|---|---|---|
| 25 Sep, 2018 | Sold | $259,900 | MRED MLS |
| 12 Aug, 2018 | Under contract | $259,900 | MRED MLS |
| 6 Aug, 2018 | Listed for sale | $259,900 | MRED MLS |
Room Specifics
Total Bedrooms: 3
Bedrooms Above Ground: 3
Bedrooms Below Ground: 0
Dimensions: —
Floor Type: Carpet
Dimensions: —
Floor Type: Carpet
Full Bathrooms: 2
Bathroom Amenities: —
Bathroom in Basement: 0
Rooms: Sun Room
Basement Description: Sub-Basement
Other Specifics
| 2 | |
| Concrete Perimeter | |
| Asphalt | |
| Patio, Brick Paver Patio, Storms/Screens | |
| Fenced Yard,Pond(s) | |
| 54 X 105 X 54 X 105 | |
| — | |
| None | |
| Bar-Dry | |
| Range, Microwave, Dishwasher, Refrigerator, Washer, Dryer | |
| Not in DB | |
| — | |
| — | |
| — | |
| Electric, Ventless |
Tax History
| Year | Property Taxes |
|---|---|
| 2018 | $5,678 |
Contact Agent
Nearby Similar Homes
Nearby Sold Comparables
Contact Agent
Listing Provided By
RE/MAX 10 in the Park

