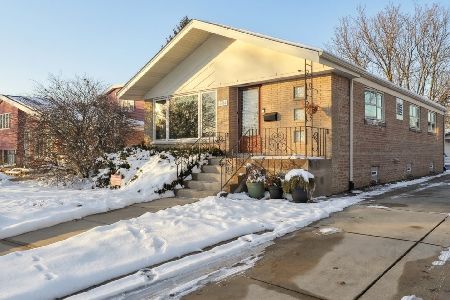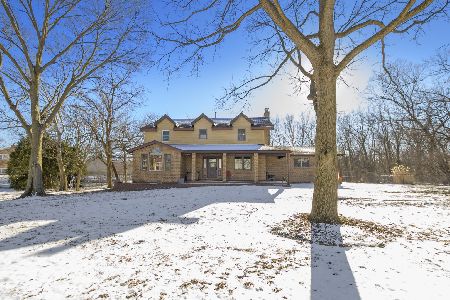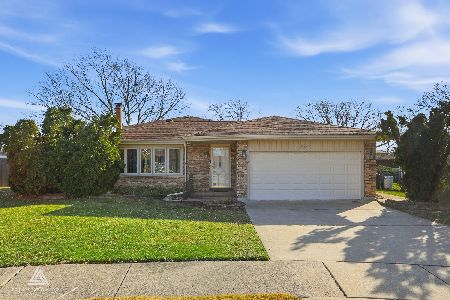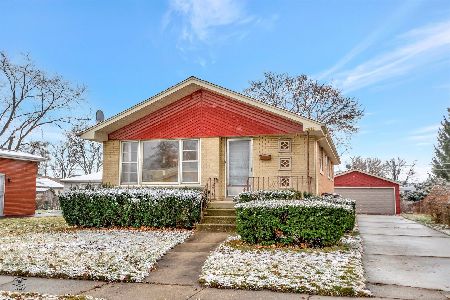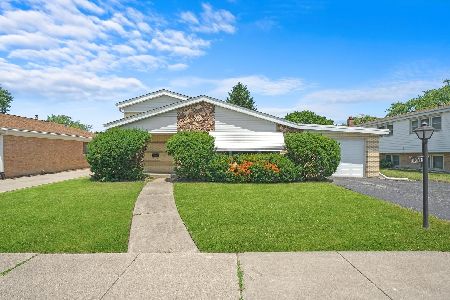16626 Parkview Avenue, Tinley Park, Illinois 60477
$275,000
|
Sold
|
|
| Status: | Closed |
| Sqft: | 1,300 |
| Cost/Sqft: | $214 |
| Beds: | 3 |
| Baths: | 2 |
| Year Built: | 1979 |
| Property Taxes: | $6,648 |
| Days On Market: | 2419 |
| Lot Size: | 0,19 |
Description
Move in...sit down and have dinner...the exterior & interior is well maintained=(Furnace [2010], AC & Ejector Pump [2011], Roof, Pool Liner, Gutters, Attic Fan, Shed & Fence [2012], HWH [2017], Landscaping [2018]. As you enter the foyer you will note that hardwood [2016] runs throughout the entire home. The large sunlit living room offers a view of the landscaped grounds. The formal dining room is conveniently located to the fully remodeled [2016] eat in kitchen with ample custom cabinetry, granite, stainless appliances [2016]. The upper level features a full bath and 3 good sized bedrooms with more than ample closet space in each. The lower level has an inviting family room, a custom fireplace that washes the room with an amber glow, a full bath and a utility room that offers interior access to the garage. All this is nestled on a professionally landscaped lot. *This is a home to come home to*
Property Specifics
| Single Family | |
| — | |
| — | |
| 1979 | |
| Partial,English | |
| — | |
| No | |
| 0.19 |
| Cook | |
| Parkview | |
| 0 / Not Applicable | |
| None | |
| Public | |
| Public Sewer | |
| 10411569 | |
| 27243200260000 |
Property History
| DATE: | EVENT: | PRICE: | SOURCE: |
|---|---|---|---|
| 16 Apr, 2008 | Sold | $290,000 | MRED MLS |
| 19 Mar, 2008 | Under contract | $299,900 | MRED MLS |
| 8 Feb, 2008 | Listed for sale | $299,900 | MRED MLS |
| 8 Aug, 2019 | Sold | $275,000 | MRED MLS |
| 2 Jul, 2019 | Under contract | $278,000 | MRED MLS |
| — | Last price change | $284,900 | MRED MLS |
| 10 Jun, 2019 | Listed for sale | $284,900 | MRED MLS |
Room Specifics
Total Bedrooms: 3
Bedrooms Above Ground: 3
Bedrooms Below Ground: 0
Dimensions: —
Floor Type: Hardwood
Dimensions: —
Floor Type: Hardwood
Full Bathrooms: 2
Bathroom Amenities: —
Bathroom in Basement: 1
Rooms: Utility Room-Lower Level
Basement Description: Finished,Crawl
Other Specifics
| 2 | |
| Concrete Perimeter | |
| Asphalt | |
| Patio, Stamped Concrete Patio, Above Ground Pool | |
| — | |
| 67X123 | |
| — | |
| — | |
| Hardwood Floors | |
| Range, Microwave, Dishwasher, Refrigerator | |
| Not in DB | |
| Sidewalks, Street Lights, Street Paved | |
| — | |
| — | |
| — |
Tax History
| Year | Property Taxes |
|---|---|
| 2008 | $3,744 |
| 2019 | $6,648 |
Contact Agent
Nearby Similar Homes
Nearby Sold Comparables
Contact Agent
Listing Provided By
Coldwell Banker Residential

