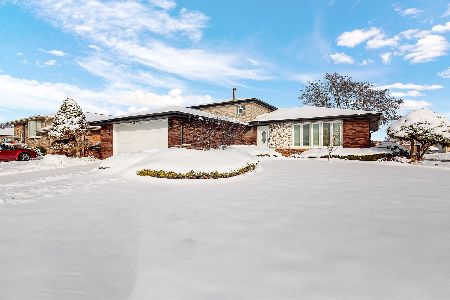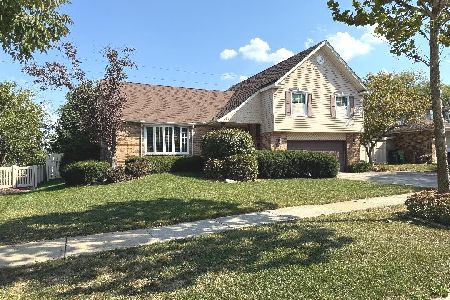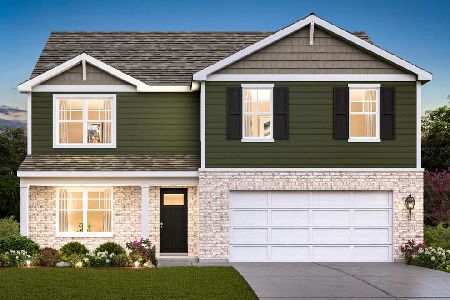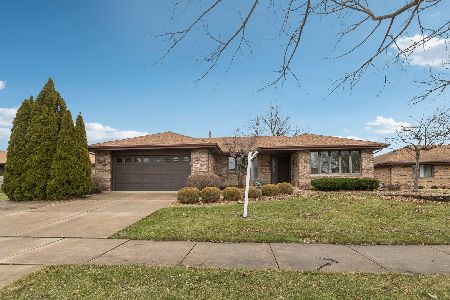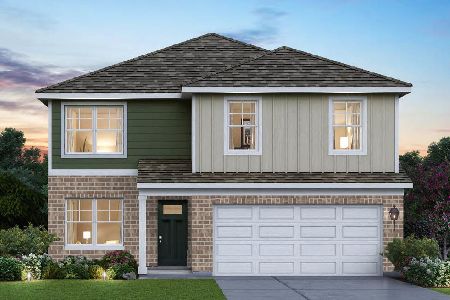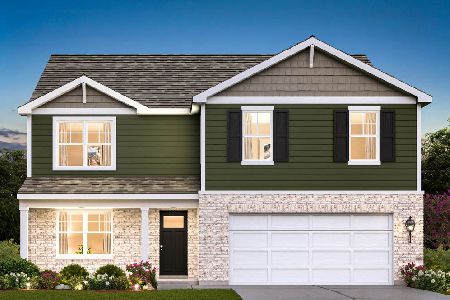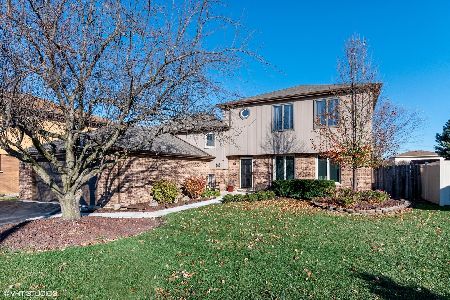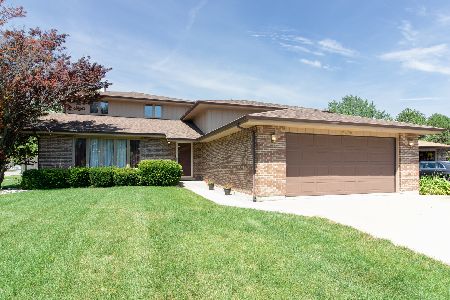16629 84th Avenue, Tinley Park, Illinois 60477
$540,000
|
Sold
|
|
| Status: | Closed |
| Sqft: | 3,436 |
| Cost/Sqft: | $161 |
| Beds: | 6 |
| Baths: | 4 |
| Year Built: | 1969 |
| Property Taxes: | $10,004 |
| Days On Market: | 543 |
| Lot Size: | 0,00 |
Description
Beautiful 2 Story Brick and Cedar home with 6 Bedrooms and 4 full Bathrooms situated on a corner lot with a 2+ car detached garage with enough parking for 5 cars on the cement drive-attached screened-in porch with pull down shades. This home features 6 bedrooms 3 on the first floor and 3 on the second floor. The upstairs also has two full recently remodeled bathrooms and 2 full bathrooms on the main floor. You could easily make an ensuite on the first floor by relocating the laundry room and making that a full bath (plumbing is already there for it). The Primary bedroom on the first floor features a walkin closet, ceiling fan and is steps away from one of the main level full baths that has a new vanity. The eat-in kitchen includes SS appliances with a highend Subzero Refrigerator, 6 burner Viking Range & Hood, a Double Oven, SS Sink, dishwasher, garbage disposal, Granite Counter tops, closet pantry and attached family room area the other main bath has a double bowl vanity and jacuzzi tub. The 3 bedrooms upstairs all have ceiling fans, 1 has a wraparound closet, the other two have double closets and mirrored doors, all three have built-in shoe shelves. The full unfinished basement (1800 sq ft) has been waterproofed and is ready for your ideas, the seller is leaving the pool table. This property features a new front door, stamped rear patio, porch, grab bars on the stairs outside and shorter stairs for people with disabilities, roof is less than 10 years old, windows are 3 years old, there are two furnaces and two hot water tanks, a pull-down staircase for attic access, both attics have power vents, there are 6 panel doors upstairs. You really need to make your appointment today to see this amazing home close to everything. This home is located in the award-winning Andrew High School District. Counter Microwave does not stay Seller offering a $5,000 decorating credit at closing
Property Specifics
| Single Family | |
| — | |
| — | |
| 1969 | |
| — | |
| — | |
| No | |
| — |
| Cook | |
| — | |
| — / Not Applicable | |
| — | |
| — | |
| — | |
| 12122385 | |
| 27234120010000 |
Property History
| DATE: | EVENT: | PRICE: | SOURCE: |
|---|---|---|---|
| 30 Oct, 2024 | Sold | $540,000 | MRED MLS |
| 12 Sep, 2024 | Under contract | $554,900 | MRED MLS |
| — | Last price change | $565,000 | MRED MLS |
| 29 Jul, 2024 | Listed for sale | $565,000 | MRED MLS |
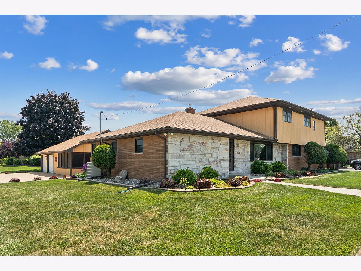
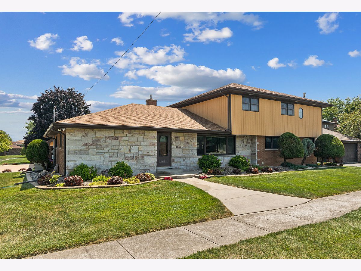
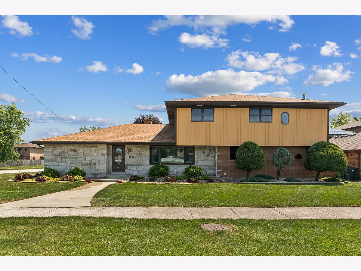
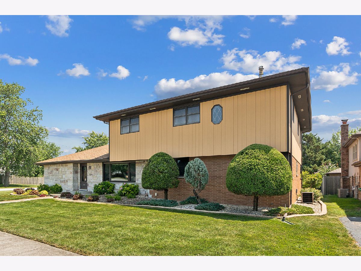
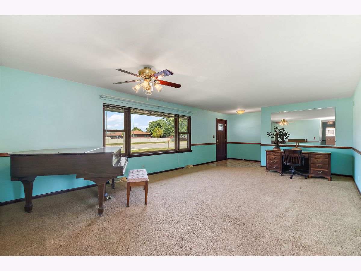
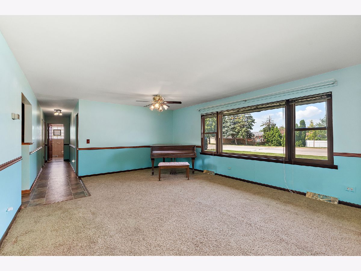
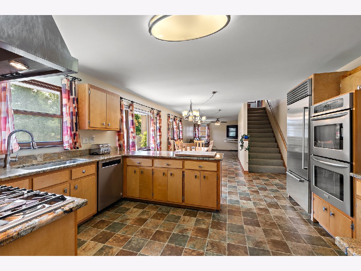
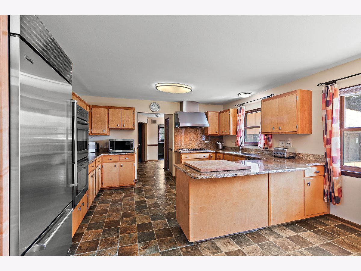
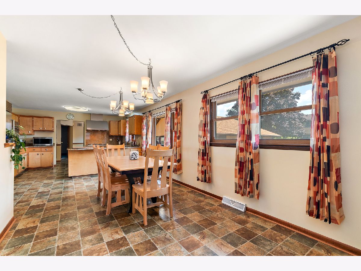
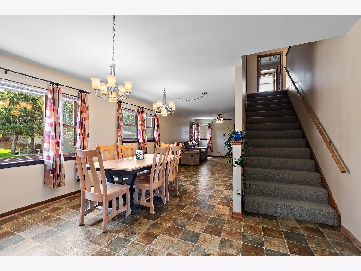
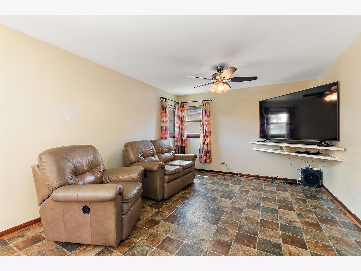
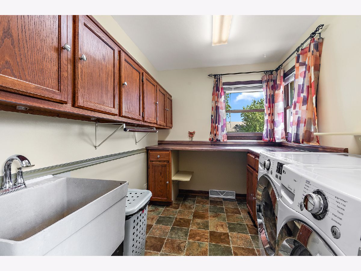
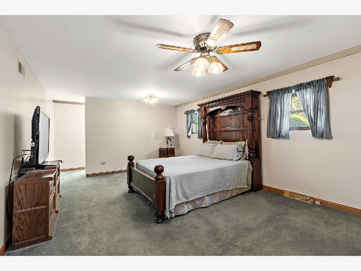
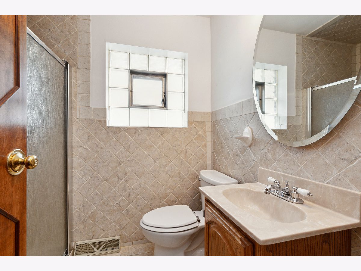
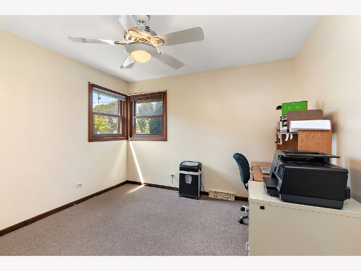
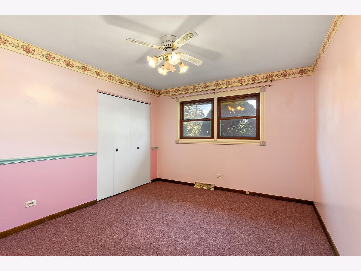
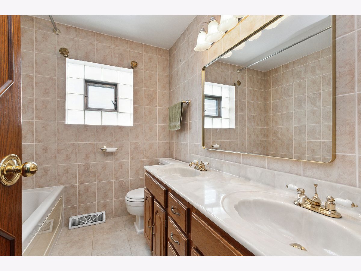
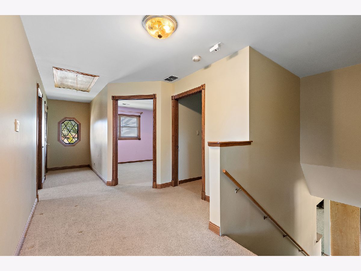
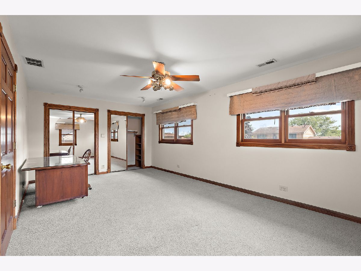
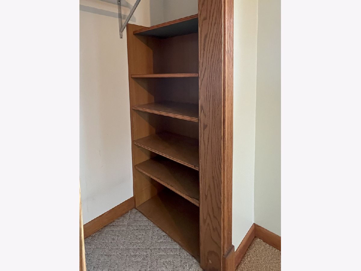
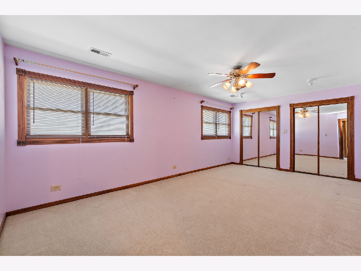
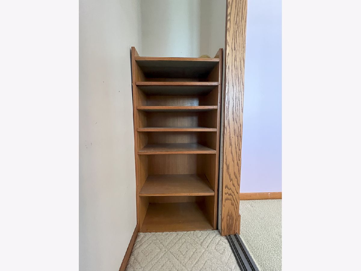
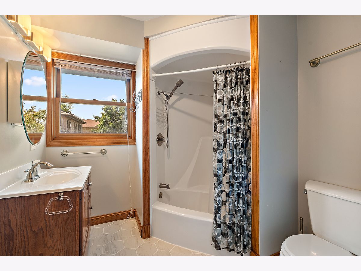
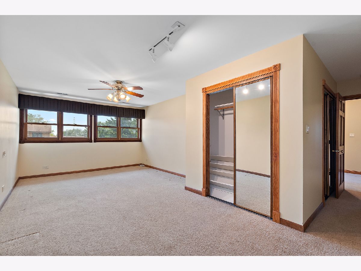
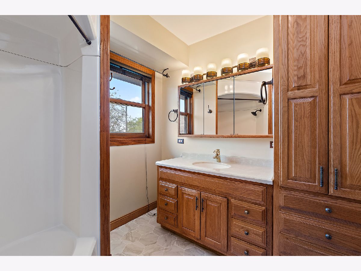
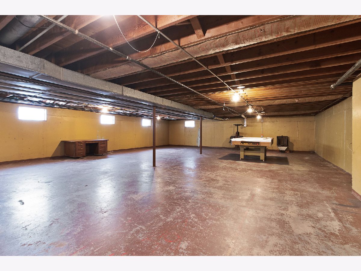
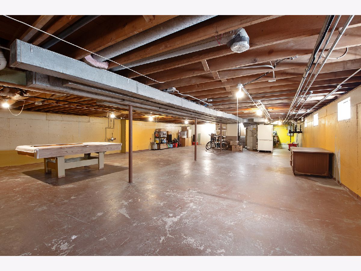
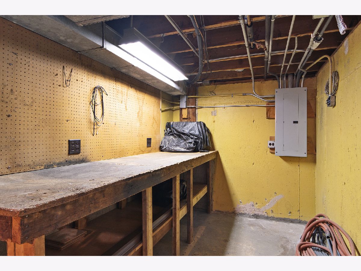
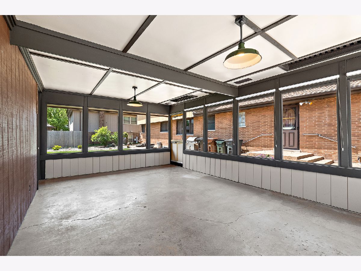
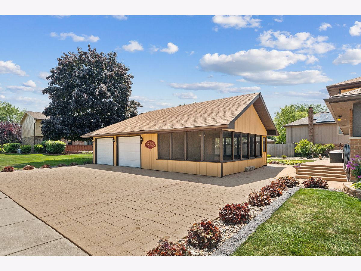
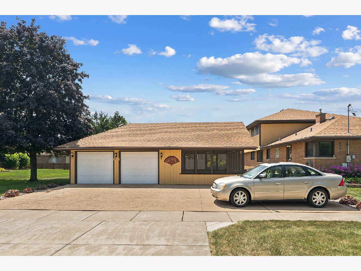
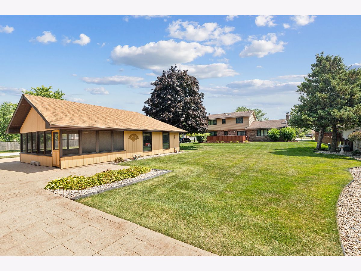
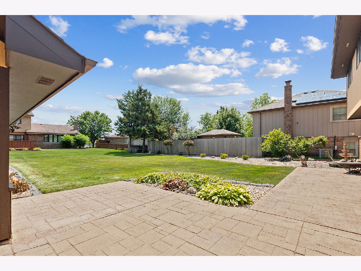
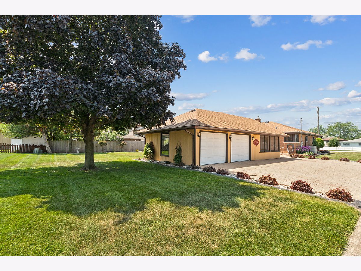
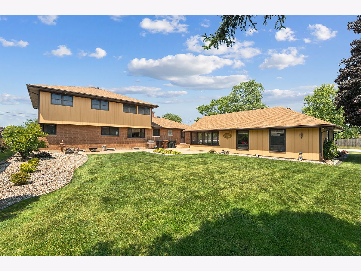
Room Specifics
Total Bedrooms: 6
Bedrooms Above Ground: 6
Bedrooms Below Ground: 0
Dimensions: —
Floor Type: —
Dimensions: —
Floor Type: —
Dimensions: —
Floor Type: —
Dimensions: —
Floor Type: —
Dimensions: —
Floor Type: —
Full Bathrooms: 4
Bathroom Amenities: —
Bathroom in Basement: 0
Rooms: —
Basement Description: Partially Finished
Other Specifics
| 2 | |
| — | |
| Concrete | |
| — | |
| — | |
| 96X110 | |
| — | |
| — | |
| — | |
| — | |
| Not in DB | |
| — | |
| — | |
| — | |
| — |
Tax History
| Year | Property Taxes |
|---|---|
| 2024 | $10,004 |
Contact Agent
Nearby Similar Homes
Nearby Sold Comparables
Contact Agent
Listing Provided By
@properties Christie's International Real Estate

