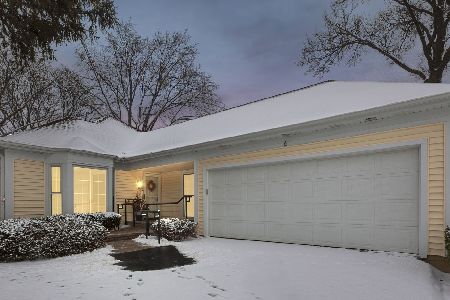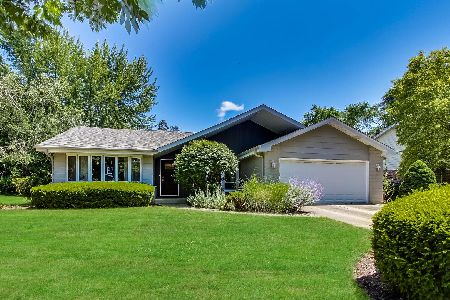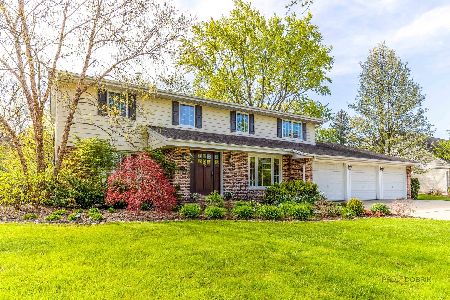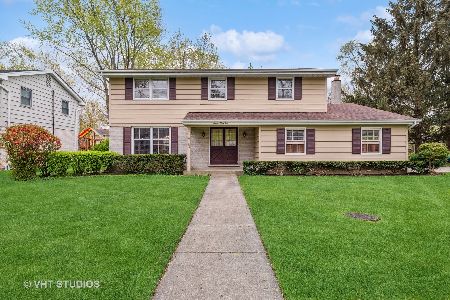1663 Longvalley Drive, Northbrook, Illinois 60062
$490,000
|
Sold
|
|
| Status: | Closed |
| Sqft: | 2,110 |
| Cost/Sqft: | $234 |
| Beds: | 3 |
| Baths: | 2 |
| Year Built: | 1968 |
| Property Taxes: | $6,730 |
| Days On Market: | 4587 |
| Lot Size: | 0,28 |
Description
Wonderful 3 BR home w/great flr plan. Remodeled & move in ready! Lrg foyer opens to LR & separate DR. All new KIT w/white cabs, granite tops, S/S appliances, eating area, open to FAM RM w/FP. New hall BA w/dbl sink & granite. Lrg MA BR, abundant closets & remod MA BA. Beautiful refin. HDWD flrs. Remod bsmt w/lrg rec rm & wet bar. Private fenced yd w/patio, playset & storage shed. Great neighborhood!Amazing offering!
Property Specifics
| Single Family | |
| — | |
| — | |
| 1968 | |
| Partial | |
| — | |
| No | |
| 0.28 |
| Cook | |
| — | |
| 0 / Not Applicable | |
| None | |
| Public | |
| Public Sewer, Sewer-Storm | |
| 08388031 | |
| 04171110380000 |
Nearby Schools
| NAME: | DISTRICT: | DISTANCE: | |
|---|---|---|---|
|
Grade School
Hickory Point Elementary School |
27 | — | |
|
Middle School
Wood Oaks Junior High School |
27 | Not in DB | |
|
High School
Glenbrook North High School |
225 | Not in DB | |
|
Alternate Elementary School
Shabonee School |
— | Not in DB | |
Property History
| DATE: | EVENT: | PRICE: | SOURCE: |
|---|---|---|---|
| 26 Apr, 2011 | Sold | $335,000 | MRED MLS |
| 11 Mar, 2011 | Under contract | $349,900 | MRED MLS |
| — | Last price change | $379,000 | MRED MLS |
| 8 Feb, 2011 | Listed for sale | $379,000 | MRED MLS |
| 29 Aug, 2013 | Sold | $490,000 | MRED MLS |
| 16 Jul, 2013 | Under contract | $494,000 | MRED MLS |
| 8 Jul, 2013 | Listed for sale | $494,000 | MRED MLS |
| 14 Sep, 2022 | Sold | $529,600 | MRED MLS |
| 6 Aug, 2022 | Under contract | $539,000 | MRED MLS |
| 25 Jul, 2022 | Listed for sale | $539,000 | MRED MLS |
Room Specifics
Total Bedrooms: 3
Bedrooms Above Ground: 3
Bedrooms Below Ground: 0
Dimensions: —
Floor Type: Hardwood
Dimensions: —
Floor Type: Hardwood
Full Bathrooms: 2
Bathroom Amenities: Double Sink
Bathroom in Basement: 0
Rooms: Eating Area,Foyer,Recreation Room
Basement Description: Finished,Crawl
Other Specifics
| 2 | |
| Concrete Perimeter | |
| Concrete | |
| Patio, Brick Paver Patio, Storms/Screens | |
| Fenced Yard | |
| 92X133X86X135 | |
| Full,Pull Down Stair | |
| Full | |
| Bar-Wet, Hardwood Floors | |
| Range, Microwave, Dishwasher, Refrigerator, Washer, Dryer, Disposal, Stainless Steel Appliance(s) | |
| Not in DB | |
| Sidewalks, Street Lights, Street Paved | |
| — | |
| — | |
| Wood Burning |
Tax History
| Year | Property Taxes |
|---|---|
| 2011 | $6,292 |
| 2013 | $6,730 |
| 2022 | $10,970 |
Contact Agent
Nearby Similar Homes
Nearby Sold Comparables
Contact Agent
Listing Provided By
Jean Wright Real Estate











