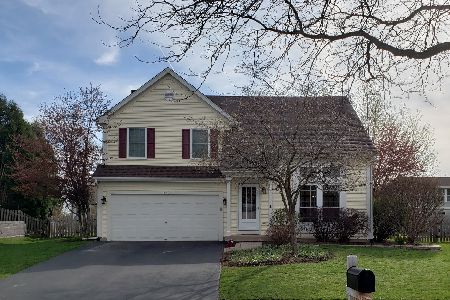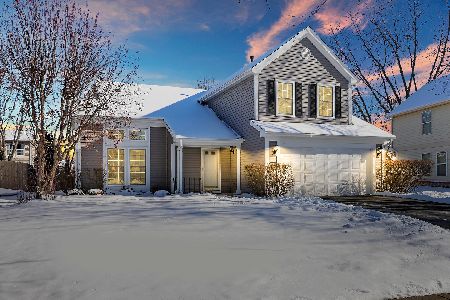1663 Warrington Lane, Crystal Lake, Illinois 60014
$246,000
|
Sold
|
|
| Status: | Closed |
| Sqft: | 1,800 |
| Cost/Sqft: | $131 |
| Beds: | 3 |
| Baths: | 3 |
| Year Built: | 1993 |
| Property Taxes: | $5,879 |
| Days On Market: | 2162 |
| Lot Size: | 0,16 |
Description
This 3 bed/*2.1* bath home is beautifully updated throughout! Kitchen rehab in 2015 offers white cabinets, granite counters, tile backsplash, and high end SS appliances (Fisher & Paykel fridge, Bosch dishwasher, GE Profile stove & microwave). Family room w/ vaulted ceiling and gorgeous stone fireplace. Spacious master with walk-in closet and updated en-suite master bath. Finished lower level offers a ton of additional space plus a 1/2 bath. Newer features include appliances, carpet, paint, furnace, hot water heater, washing machine, bathroom flooring/updates, and fixtures. Professional landscaping, fully fenced yard, and deck that has been maintained/painted every other year. Pride in ownership is evident...absolutely wonderful home!
Property Specifics
| Single Family | |
| — | |
| Tri-Level | |
| 1993 | |
| Partial | |
| JACKSON | |
| No | |
| 0.16 |
| Mc Henry | |
| The Villages | |
| 0 / Not Applicable | |
| None | |
| Public | |
| Public Sewer, Sewer-Storm | |
| 10641241 | |
| 1919128011 |
Nearby Schools
| NAME: | DISTRICT: | DISTANCE: | |
|---|---|---|---|
|
Grade School
Indian Prairie Elementary School |
47 | — | |
|
Middle School
Lundahl Middle School |
47 | Not in DB | |
|
High School
Crystal Lake South High School |
155 | Not in DB | |
Property History
| DATE: | EVENT: | PRICE: | SOURCE: |
|---|---|---|---|
| 4 Apr, 2013 | Sold | $178,000 | MRED MLS |
| 18 Feb, 2013 | Under contract | $185,000 | MRED MLS |
| 14 Feb, 2013 | Listed for sale | $185,000 | MRED MLS |
| 17 Jul, 2015 | Sold | $200,000 | MRED MLS |
| 27 May, 2015 | Under contract | $205,000 | MRED MLS |
| 21 May, 2015 | Listed for sale | $205,000 | MRED MLS |
| 11 May, 2020 | Sold | $246,000 | MRED MLS |
| 24 Feb, 2020 | Under contract | $235,000 | MRED MLS |
| 17 Feb, 2020 | Listed for sale | $235,000 | MRED MLS |
Room Specifics
Total Bedrooms: 3
Bedrooms Above Ground: 3
Bedrooms Below Ground: 0
Dimensions: —
Floor Type: Carpet
Dimensions: —
Floor Type: Carpet
Full Bathrooms: 3
Bathroom Amenities: —
Bathroom in Basement: 1
Rooms: No additional rooms
Basement Description: Finished
Other Specifics
| 2 | |
| Concrete Perimeter | |
| Asphalt | |
| Deck | |
| — | |
| 59 X 115 X 80 X 119 | |
| — | |
| Full | |
| Vaulted/Cathedral Ceilings, Wood Laminate Floors, Walk-In Closet(s) | |
| Range, Microwave, Dishwasher, Refrigerator, Washer, Dryer, Disposal, Stainless Steel Appliance(s) | |
| Not in DB | |
| Park, Sidewalks, Street Lights, Street Paved | |
| — | |
| — | |
| Gas Starter |
Tax History
| Year | Property Taxes |
|---|---|
| 2013 | $5,545 |
| 2015 | $5,879 |
Contact Agent
Nearby Similar Homes
Nearby Sold Comparables
Contact Agent
Listing Provided By
Keller Williams Inspire - Geneva










