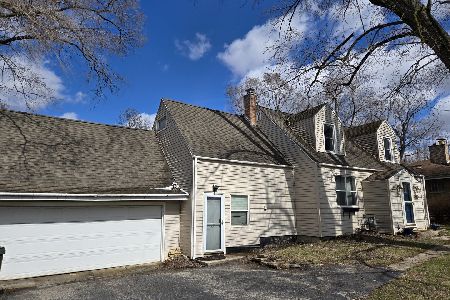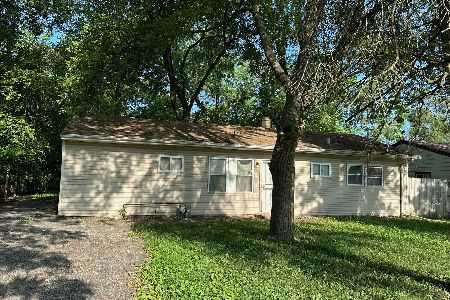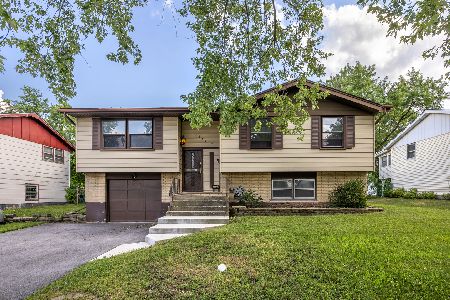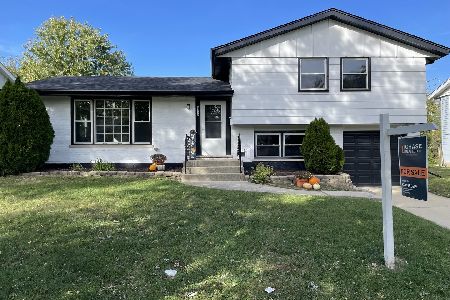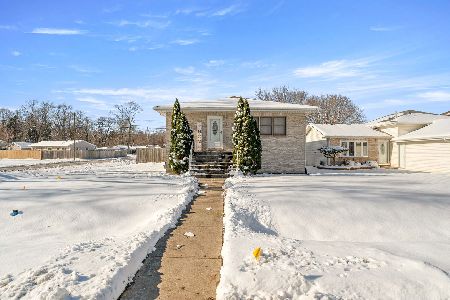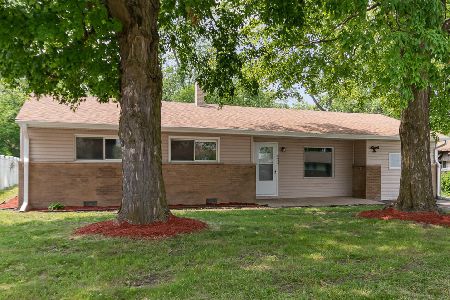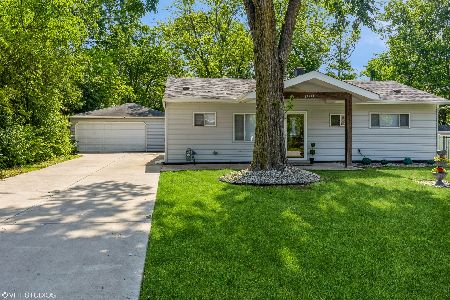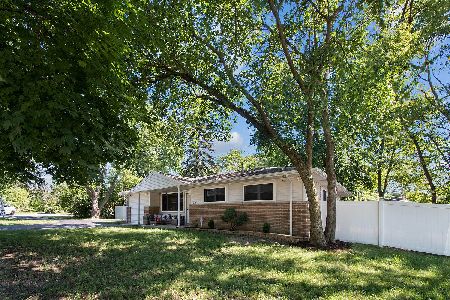16632 Plainview Drive, Markham, Illinois 60428
$182,000
|
Sold
|
|
| Status: | Closed |
| Sqft: | 0 |
| Cost/Sqft: | — |
| Beds: | 4 |
| Baths: | 2 |
| Year Built: | 1934 |
| Property Taxes: | $7,518 |
| Days On Market: | 421 |
| Lot Size: | 0,00 |
Description
Rare opportunity to make your own today! This four-bedroom Cape Cod home offers quite a bit of space to call your own! The home itself features hardwood floors throughout, with two bedrooms upstairs with a full bath, and two more bedrooms on the main floor, with a second full bath. But the most interesting parts of this property are the outbuildings! You have a two-car attached garage, along with an additional two-car heated detached garage! And then we have what was lovingly called "The Chicken Coop"! This additional outbuilding is fully finished with its own HVAC system, own electrical panel, and plumbing! It can be used as an awesome workshop, Man Cave, She Shed, or a fantastic entertaining area! And just when you think we are done, we have more! The property also features two lots. One at 71' x 142' and an additional one in the back at 50' x 115'! Property is being sold AS-IS.
Property Specifics
| Single Family | |
| — | |
| — | |
| 1934 | |
| — | |
| — | |
| No | |
| — |
| Cook | |
| — | |
| 0 / Not Applicable | |
| — | |
| — | |
| — | |
| 12262618 | |
| 28234250200000 |
Nearby Schools
| NAME: | DISTRICT: | DISTANCE: | |
|---|---|---|---|
|
Grade School
Markham Park Elementary School |
144 | — | |
|
Middle School
Prairie-hills Junior High School |
144 | Not in DB | |
|
High School
Hillcrest High School |
228 | Not in DB | |
Property History
| DATE: | EVENT: | PRICE: | SOURCE: |
|---|---|---|---|
| 15 Mar, 2011 | Sold | $45,000 | MRED MLS |
| 9 Feb, 2011 | Under contract | $54,900 | MRED MLS |
| — | Last price change | $59,900 | MRED MLS |
| 28 Sep, 2010 | Listed for sale | $67,400 | MRED MLS |
| 25 Feb, 2025 | Sold | $182,000 | MRED MLS |
| 19 Jan, 2025 | Under contract | $189,900 | MRED MLS |
| 1 Jan, 2025 | Listed for sale | $189,900 | MRED MLS |
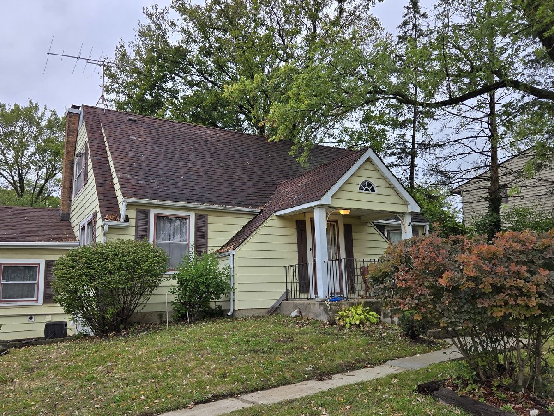
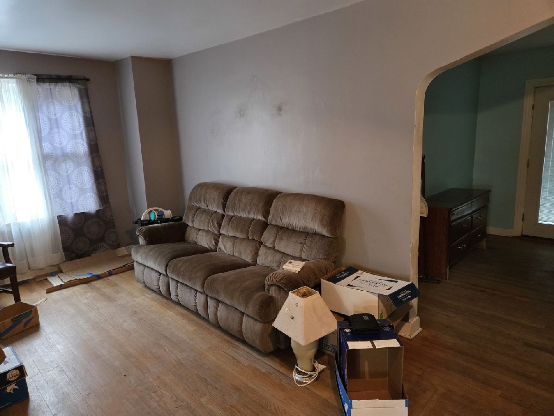
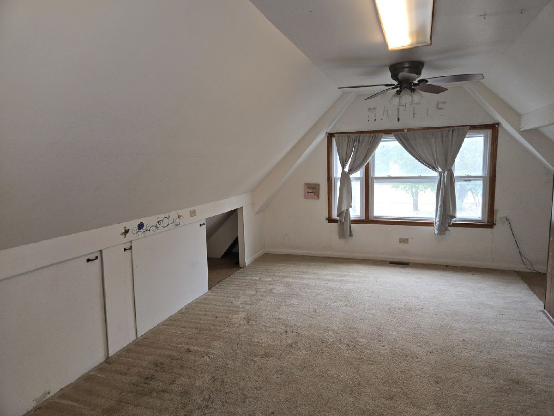
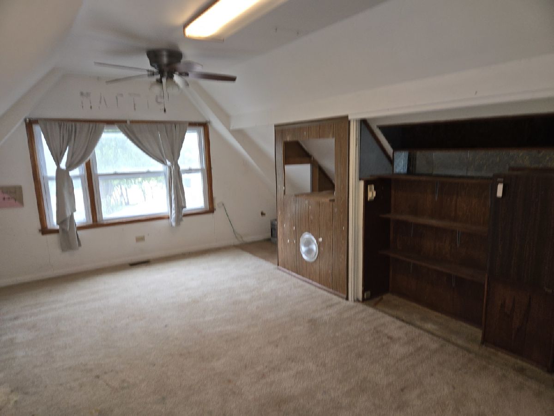
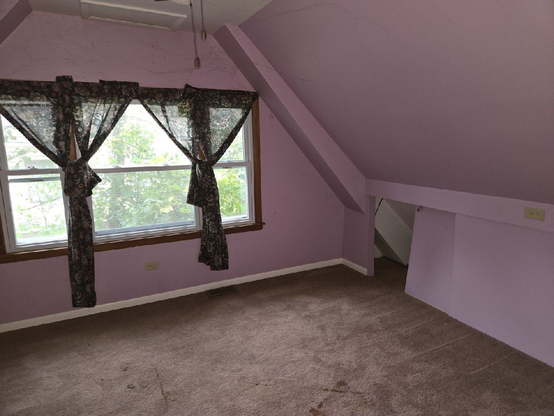
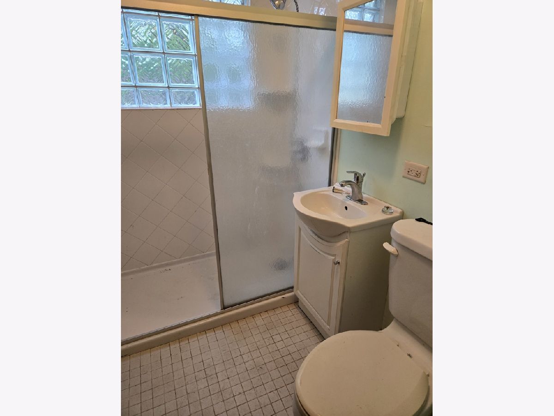
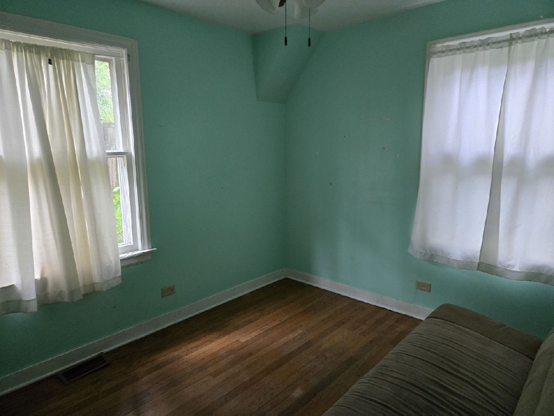
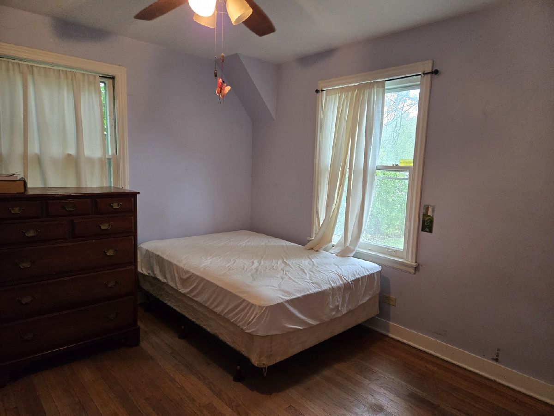
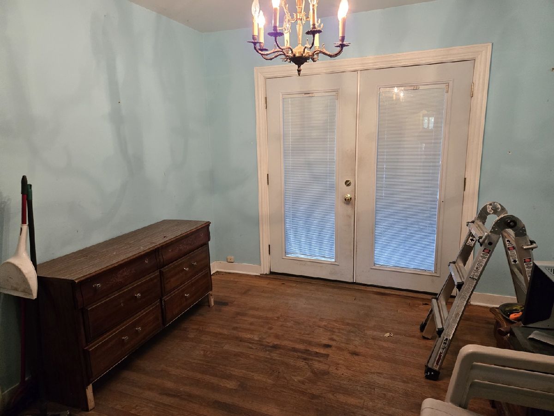
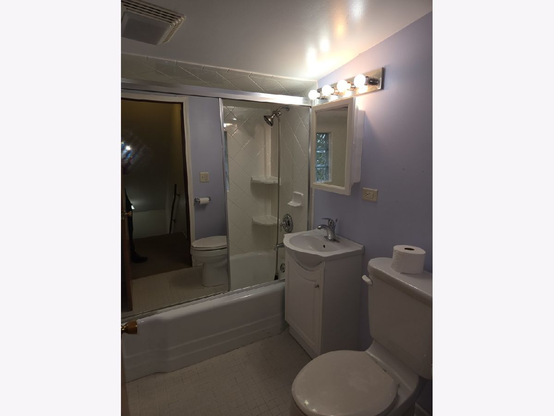
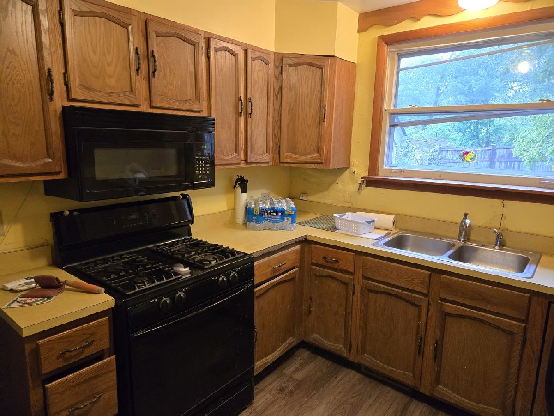
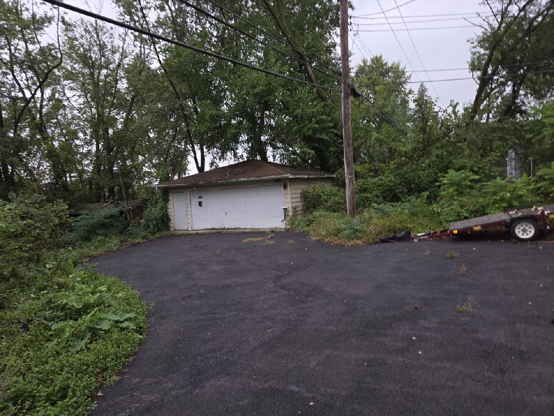
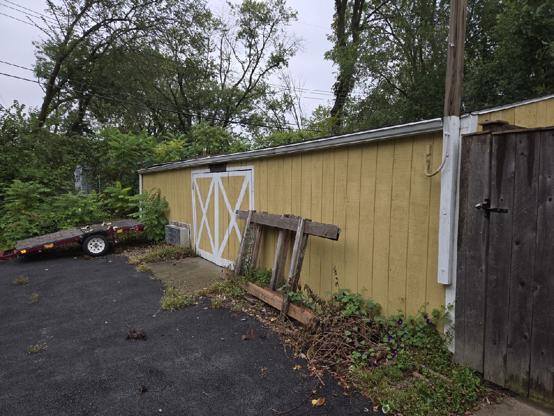
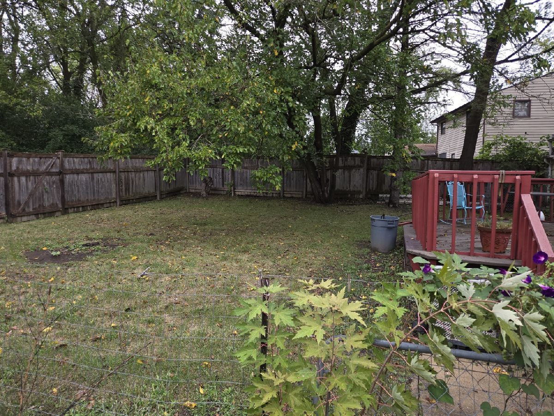
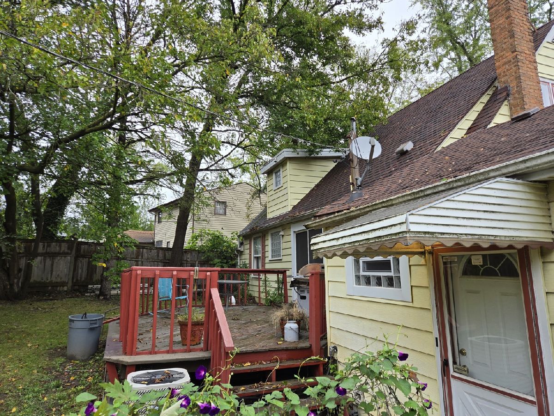
Room Specifics
Total Bedrooms: 4
Bedrooms Above Ground: 4
Bedrooms Below Ground: 0
Dimensions: —
Floor Type: —
Dimensions: —
Floor Type: —
Dimensions: —
Floor Type: —
Full Bathrooms: 2
Bathroom Amenities: —
Bathroom in Basement: 0
Rooms: —
Basement Description: Crawl
Other Specifics
| 4 | |
| — | |
| Asphalt | |
| — | |
| — | |
| 77X147 | |
| — | |
| — | |
| — | |
| — | |
| Not in DB | |
| — | |
| — | |
| — | |
| — |
Tax History
| Year | Property Taxes |
|---|---|
| 2011 | $1,894 |
| 2025 | $7,518 |
Contact Agent
Nearby Similar Homes
Nearby Sold Comparables
Contact Agent
Listing Provided By
Harthside Realtors, Inc.

