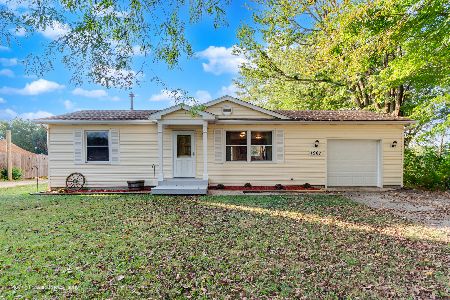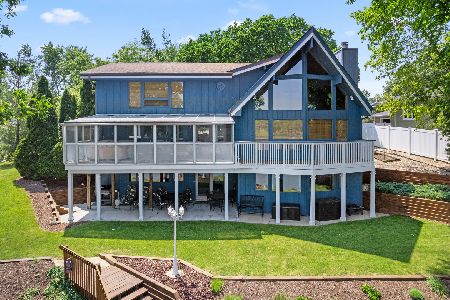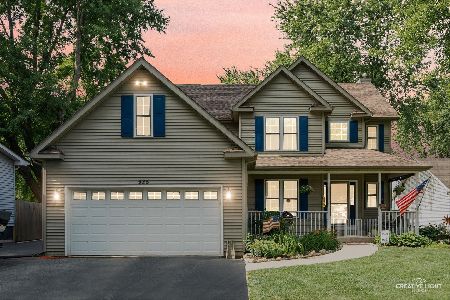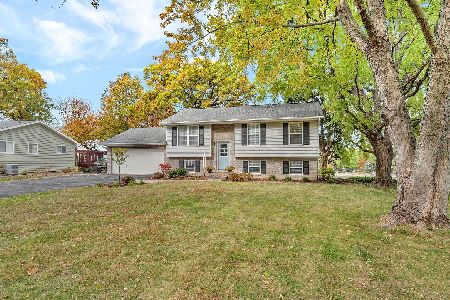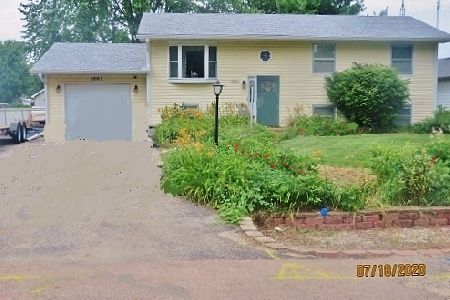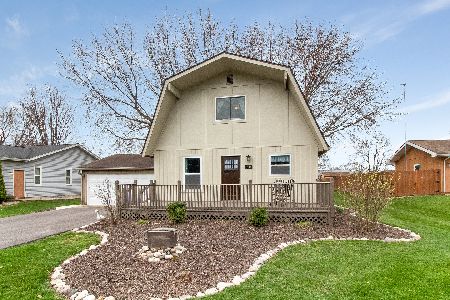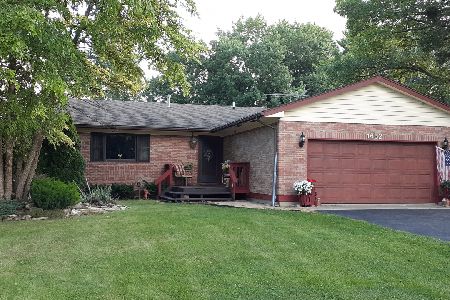1664 Hilda Drive, Lake Holiday, Illinois 60548
$194,900
|
Sold
|
|
| Status: | Closed |
| Sqft: | 1,685 |
| Cost/Sqft: | $116 |
| Beds: | 3 |
| Baths: | 3 |
| Year Built: | 1997 |
| Property Taxes: | $3,301 |
| Days On Market: | 2569 |
| Lot Size: | 0,34 |
Description
Spacious ranch with a great floor plan. Big kitchen with Custom Hickory cabinets open to a pleasant 4 season room. Master suite has a walk-in closet, and a whirlpool tub. Hardwood floors in the kitchen, dining, entry and hall. Newer appliances. 2 sided fireplace for cold winter nights ahead. Full partially finished basement with a family room and a full bath. Plenty of room for more bedrooms. Newer windows, 95% high efficiency furnace, AC & 2 new water heaters. 4 season room overlooks the big backyard. Good-sized deck. 24 x 23 garage.Main floor laundry room. Split bedroom floor plan. Come and see this great home that is priced to sell.
Property Specifics
| Single Family | |
| — | |
| Ranch | |
| 1997 | |
| Full | |
| RANCH | |
| No | |
| 0.34 |
| La Salle | |
| Lake Holiday | |
| 910 / Annual | |
| Insurance,Security,Clubhouse,Scavenger,Lake Rights | |
| Company Well | |
| Septic-Private | |
| 10140421 | |
| 0504406011 |
Nearby Schools
| NAME: | DISTRICT: | DISTANCE: | |
|---|---|---|---|
|
Grade School
Lynn G Haskin Elementary School |
430 | — | |
|
Middle School
Sandwich Middle School |
430 | Not in DB | |
|
High School
Sandwich Community High School |
430 | Not in DB | |
Property History
| DATE: | EVENT: | PRICE: | SOURCE: |
|---|---|---|---|
| 7 Apr, 2014 | Sold | $167,500 | MRED MLS |
| 7 Mar, 2014 | Under contract | $173,899 | MRED MLS |
| 14 Jan, 2014 | Listed for sale | $173,899 | MRED MLS |
| 20 Dec, 2018 | Sold | $194,900 | MRED MLS |
| 19 Nov, 2018 | Under contract | $194,900 | MRED MLS |
| 16 Nov, 2018 | Listed for sale | $194,900 | MRED MLS |
Room Specifics
Total Bedrooms: 3
Bedrooms Above Ground: 3
Bedrooms Below Ground: 0
Dimensions: —
Floor Type: Carpet
Dimensions: —
Floor Type: Carpet
Full Bathrooms: 3
Bathroom Amenities: Whirlpool
Bathroom in Basement: 1
Rooms: Sun Room
Basement Description: Finished
Other Specifics
| 2 | |
| Concrete Perimeter | |
| Concrete | |
| Deck, Storms/Screens | |
| — | |
| 75X200 | |
| — | |
| Full | |
| Hardwood Floors, First Floor Bedroom, First Floor Laundry, First Floor Full Bath | |
| Range, Microwave, Dishwasher, Dryer | |
| Not in DB | |
| Clubhouse, Water Rights, Street Paved | |
| — | |
| — | |
| Double Sided |
Tax History
| Year | Property Taxes |
|---|---|
| 2014 | $4,327 |
| 2018 | $3,301 |
Contact Agent
Nearby Similar Homes
Nearby Sold Comparables
Contact Agent
Listing Provided By
Swanson Real Estate

