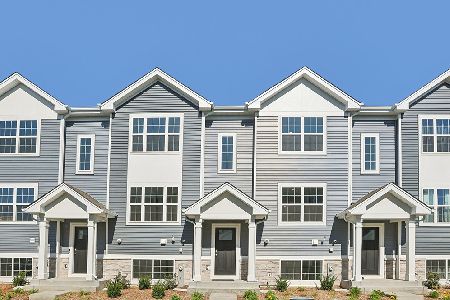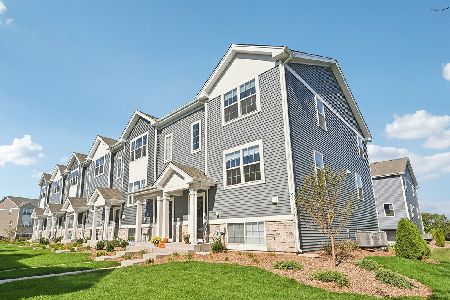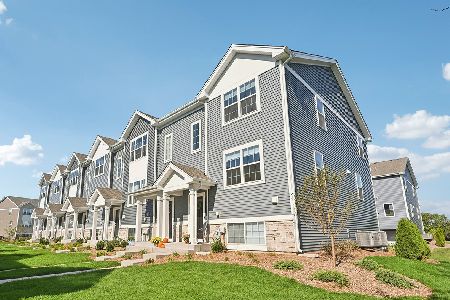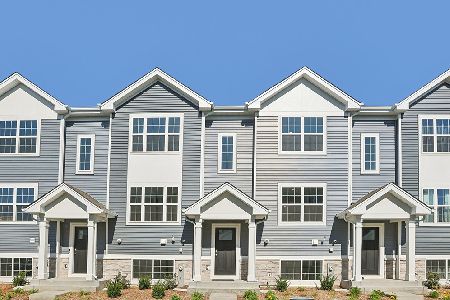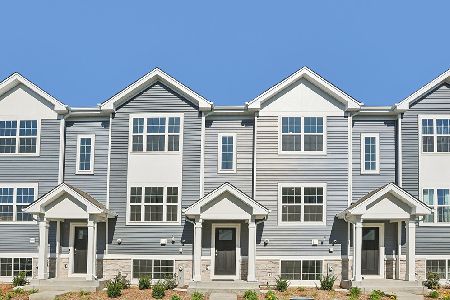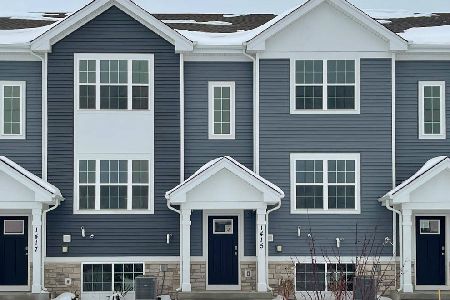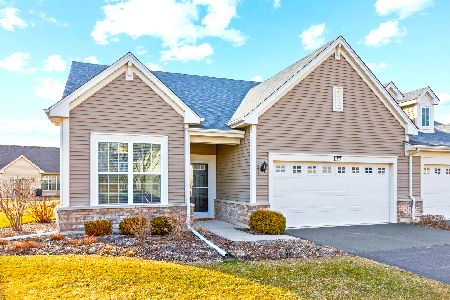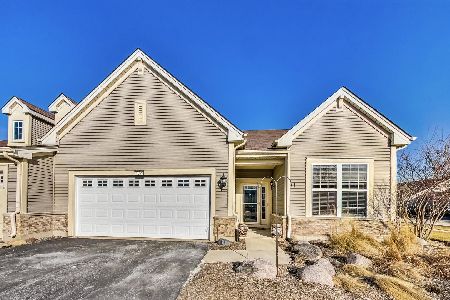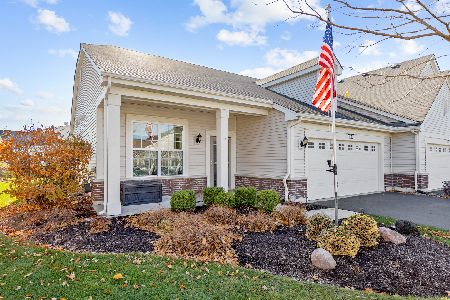1664 Kelley Lane, Pingree Grove, Illinois 60140
$251,000
|
Sold
|
|
| Status: | Closed |
| Sqft: | 1,875 |
| Cost/Sqft: | $137 |
| Beds: | 2 |
| Baths: | 2 |
| Year Built: | 2014 |
| Property Taxes: | $6,277 |
| Days On Market: | 2598 |
| Lot Size: | 0,00 |
Description
Better than new construction! Seller put in $40,000+ worth of upgrades to make this house even more beautiful! You'll love the openness & the natural sunshine! Gourmet Kitchen w/ Granite Counters, SS Appliances, Island, Oodles of 42" Cabinets & Glass Mosaic Back Splash! Open Great Room is perfect for entertaining! Heated Sun room opens onto custom Brick Paver Patio! Enjoy large Master Bedroom with Bay Window Bump Out, Walk-closet + additional closet! Master Bathroom offers 36" high Vanities, Granite Counters, upgraded Dual Sinks & Walk - in Shower!Custom French Glass Doors open to Office! 2nd bedroom with private access to upgraded Hall Bath! Custom window treatments throughout! Spacious laundry Room w/Cabinets, Utility Sink & Shelves! Garage offers interior hose bibb for washing cars & great storage with pull down stairs. Active Adult living at its best! Fabulous clubhouse w/2 Pools, Fitness center,Tennis Courts, Boccie ball, 3 Hole Golf Course & more. 10+ Can do a QUICK CLOSING!
Property Specifics
| Condos/Townhomes | |
| 1 | |
| — | |
| 2014 | |
| None | |
| BEETHOVEN EXPANDED | |
| No | |
| — |
| Kane | |
| Carillon At Cambridge Lakes | |
| 251 / Monthly | |
| Clubhouse,Exercise Facilities,Pool,Exterior Maintenance,Lawn Care,Snow Removal | |
| Public | |
| Public Sewer | |
| 10252359 | |
| 0228179025 |
Property History
| DATE: | EVENT: | PRICE: | SOURCE: |
|---|---|---|---|
| 14 Jun, 2019 | Sold | $251,000 | MRED MLS |
| 5 Apr, 2019 | Under contract | $256,900 | MRED MLS |
| — | Last price change | $259,900 | MRED MLS |
| 18 Jan, 2019 | Listed for sale | $267,900 | MRED MLS |
Room Specifics
Total Bedrooms: 2
Bedrooms Above Ground: 2
Bedrooms Below Ground: 0
Dimensions: —
Floor Type: Carpet
Full Bathrooms: 2
Bathroom Amenities: Separate Shower,Double Sink
Bathroom in Basement: —
Rooms: Eating Area,Den,Sun Room
Basement Description: None
Other Specifics
| 2 | |
| Concrete Perimeter | |
| Asphalt | |
| Brick Paver Patio, End Unit | |
| Common Grounds | |
| COMMON | |
| — | |
| Full | |
| Vaulted/Cathedral Ceilings, Hardwood Floors, First Floor Laundry, First Floor Full Bath, Laundry Hook-Up in Unit | |
| Range, Microwave, Dishwasher, Refrigerator, Washer, Dryer, Disposal, Stainless Steel Appliance(s) | |
| Not in DB | |
| — | |
| — | |
| Exercise Room, Golf Course, Party Room, Indoor Pool, Pool, Tennis Court(s) | |
| — |
Tax History
| Year | Property Taxes |
|---|---|
| 2019 | $6,277 |
Contact Agent
Nearby Similar Homes
Nearby Sold Comparables
Contact Agent
Listing Provided By
RE/MAX Unlimited Northwest

