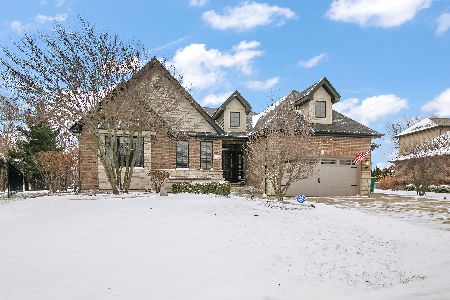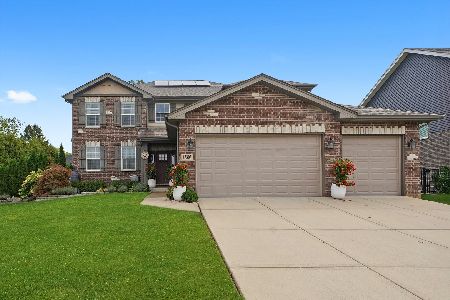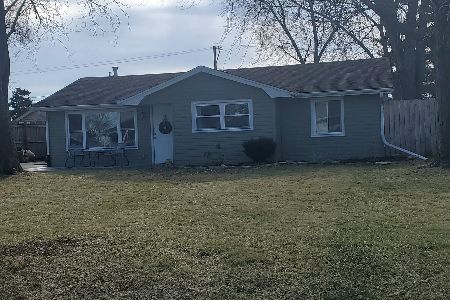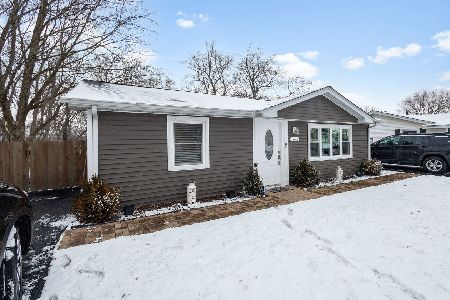16640 Meadow Hill Lane, Lockport, Illinois 60441
$419,000
|
Sold
|
|
| Status: | Closed |
| Sqft: | 3,256 |
| Cost/Sqft: | $130 |
| Beds: | 4 |
| Baths: | 4 |
| Year Built: | 2005 |
| Property Taxes: | $11,544 |
| Days On Market: | 2826 |
| Lot Size: | 0,00 |
Description
Former Builder's model with over 4,500 square feet of finished living space in Creekside Estates! This meticulously maintained Ashton model is one of Beechen & Dill's signature homes & features many upgrades throughout - Gourmet kitchen with granite counters, maple cabinets, stainless steel appliances and reverse osmosis system, newer hardwood floors (2016) on the first floor, crown molding and wainscoting, ceiling surround sound speakers, oversized 3 car garage with tons of space for storage, 9' ceilings on main level, finished basement with a large rec room, full bathroom and additional storage room, 1st floor den/office with French doors, tray/vaulted ceilings in the bedrooms, master suite has California custom closets and a granite breakfast/coffee bar, new 75 gallon hot water heater (2016), new sump pump with battery backup, professionally landscaped yard with paver patio & sprinkler system and more! Easy access to I355 and walking distance to 3 parks. Schedule your showing today!
Property Specifics
| Single Family | |
| — | |
| Traditional | |
| 2005 | |
| Full | |
| ASHTON | |
| No | |
| — |
| Will | |
| Creekside Estates | |
| 255 / Annual | |
| Other | |
| Community Well | |
| Public Sewer, Sewer-Storm | |
| 09924996 | |
| 1605073010190000 |
Property History
| DATE: | EVENT: | PRICE: | SOURCE: |
|---|---|---|---|
| 7 Feb, 2011 | Sold | $407,000 | MRED MLS |
| 7 Jan, 2011 | Under contract | $399,899 | MRED MLS |
| — | Last price change | $399,900 | MRED MLS |
| 12 Aug, 2010 | Listed for sale | $399,900 | MRED MLS |
| 22 Jun, 2018 | Sold | $419,000 | MRED MLS |
| 9 May, 2018 | Under contract | $424,900 | MRED MLS |
| 23 Apr, 2018 | Listed for sale | $424,900 | MRED MLS |
Room Specifics
Total Bedrooms: 4
Bedrooms Above Ground: 4
Bedrooms Below Ground: 0
Dimensions: —
Floor Type: Carpet
Dimensions: —
Floor Type: Carpet
Dimensions: —
Floor Type: Carpet
Full Bathrooms: 4
Bathroom Amenities: Whirlpool,Separate Shower
Bathroom in Basement: 1
Rooms: Den,Bonus Room,Eating Area,Foyer,Mud Room,Storage,Recreation Room
Basement Description: Finished
Other Specifics
| 3 | |
| Concrete Perimeter | |
| Concrete | |
| Porch, Brick Paver Patio | |
| Landscaped | |
| 86X119 | |
| Unfinished | |
| Full | |
| Vaulted/Cathedral Ceilings, Hardwood Floors, Second Floor Laundry | |
| Range, Microwave, Dishwasher, Refrigerator, Washer, Dryer, Disposal, Stainless Steel Appliance(s) | |
| Not in DB | |
| Sidewalks, Street Lights | |
| — | |
| — | |
| Gas Log, Gas Starter |
Tax History
| Year | Property Taxes |
|---|---|
| 2018 | $11,544 |
Contact Agent
Nearby Similar Homes
Nearby Sold Comparables
Contact Agent
Listing Provided By
Republic Realty Group








