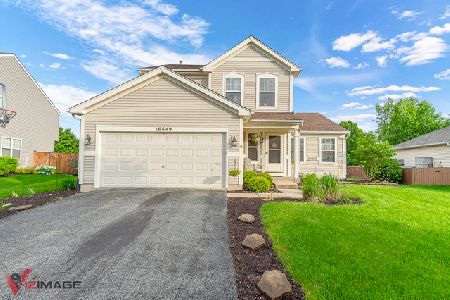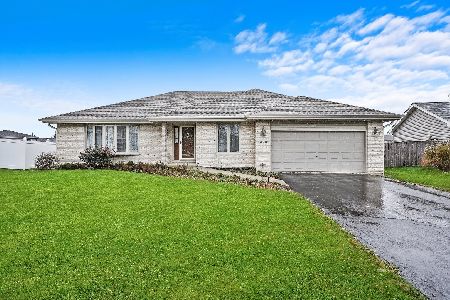16645 Seneca Drive, Lockport, Illinois 60441
$278,500
|
Sold
|
|
| Status: | Closed |
| Sqft: | 2,517 |
| Cost/Sqft: | $109 |
| Beds: | 3 |
| Baths: | 3 |
| Year Built: | 2001 |
| Property Taxes: | $7,207 |
| Days On Market: | 2420 |
| Lot Size: | 0,26 |
Description
Stunning, nicely updated 2 story with finished basement in popular Broken Arrow Subdivision. This home is loaded with upgrades and features: Remodeled kitchen with loads of antique white cabinets with crown molding, granite counters, breakfast bar, stainless steel appliances, built-in desk, gleaming wood laminate flooring and plenty of pantry storage; Spacious family room that's great for family movie night; Formal living room and dining room; Breakfast area with door to large, fenced yard with 2 tiered deck and 27' round pool; Main level laundry room; Gorgeous wainscoting adds detail up the stairs to the second level that offers a vaulted master suite with walk-in closet and private bath, as well as 2 additional bedrooms; Fantastic finished basement that boasts a recreation room, children's lofted playroom area with fun slide, 4th bedroom and plenty of storage. No HOA fees!
Property Specifics
| Single Family | |
| — | |
| — | |
| 2001 | |
| Full | |
| — | |
| No | |
| 0.26 |
| Will | |
| — | |
| 0 / Not Applicable | |
| None | |
| Public | |
| Public Sewer | |
| 10421751 | |
| 1605303060230000 |
Nearby Schools
| NAME: | DISTRICT: | DISTANCE: | |
|---|---|---|---|
|
Grade School
William J Butler School |
33C | — | |
|
Middle School
Hadley Middle School |
33C | Not in DB | |
|
High School
Lockport Township High School |
205 | Not in DB | |
|
Alternate Junior High School
Homer Junior High School |
— | Not in DB | |
Property History
| DATE: | EVENT: | PRICE: | SOURCE: |
|---|---|---|---|
| 26 Jul, 2019 | Sold | $278,500 | MRED MLS |
| 25 Jun, 2019 | Under contract | $275,000 | MRED MLS |
| 18 Jun, 2019 | Listed for sale | $275,000 | MRED MLS |
Room Specifics
Total Bedrooms: 4
Bedrooms Above Ground: 3
Bedrooms Below Ground: 1
Dimensions: —
Floor Type: Carpet
Dimensions: —
Floor Type: Carpet
Dimensions: —
Floor Type: Carpet
Full Bathrooms: 3
Bathroom Amenities: —
Bathroom in Basement: 0
Rooms: Recreation Room
Basement Description: Finished
Other Specifics
| 2 | |
| Concrete Perimeter | |
| — | |
| Deck, Above Ground Pool, Storms/Screens | |
| Fenced Yard,Landscaped | |
| 87X129X69X127 | |
| Unfinished | |
| Full | |
| Vaulted/Cathedral Ceilings, Wood Laminate Floors, First Floor Laundry, Walk-In Closet(s) | |
| Range, Microwave, Dishwasher, Washer, Dryer, Disposal, Stainless Steel Appliance(s), Water Softener Owned | |
| Not in DB | |
| Clubhouse, Sidewalks, Street Lights, Street Paved | |
| — | |
| — | |
| — |
Tax History
| Year | Property Taxes |
|---|---|
| 2019 | $7,207 |
Contact Agent
Nearby Similar Homes
Nearby Sold Comparables
Contact Agent
Listing Provided By
Century 21 Affiliated





