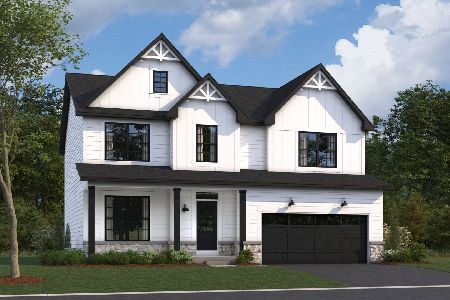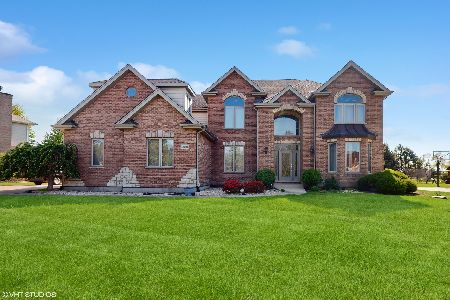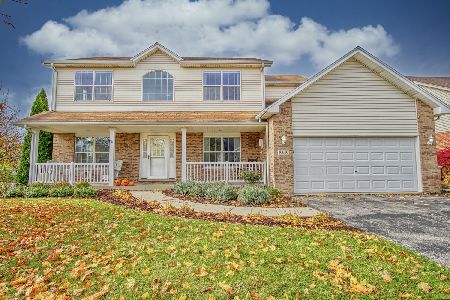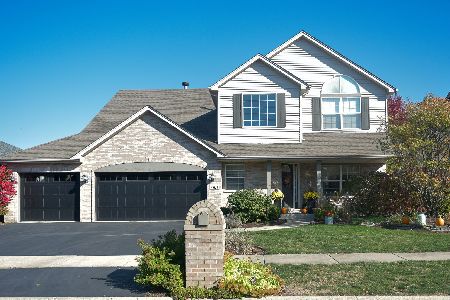16646 Pinecreek Drive, Lockport, Illinois 60441
$340,000
|
Sold
|
|
| Status: | Closed |
| Sqft: | 2,321 |
| Cost/Sqft: | $142 |
| Beds: | 4 |
| Baths: | 3 |
| Year Built: | 2001 |
| Property Taxes: | $9,216 |
| Days On Market: | 1773 |
| Lot Size: | 0,00 |
Description
Space & light abound in this beautifully updated & meticulously maintained 2-Story home in sought-after Karen Springs location! Step from the cozy front sitting porch into a stunning 2 story foyer that leads to formal living & dining rooms w/new carpeting. Large open-concept kitchen w/breakfast bar & pantry overlooks main level family room w/new carpeting and gas fireplace. Main level ceramic half bath plus main level laundry room, and 9' ceilings on entire main floor. 4 spacious bedrooms (3 w/new hardwood floors 2018) and 2-1/2 ceramic baths. Master suite features double door entry, his & hers walk-in-closets, and gorgeous bathroom w/soaking tub and separate shower. Full unfinished basement ready for expansion with high ceilings and roughed in plumbing for bath. Fresh paint throughout (upper level 2018, main level 2020), new main level carpeting (2020), newer honeycomb cordless window treatments (2018), & new sump pump (2020). Outdoor space is unmatched! Sliding doors from kitchen lead to oversized fully fenced backyard w/concrete patio, serene pond, and firepit area. 2 car attached garage & driveway, tons of storage... the list goes on! Absolutely nothing to do here but move-in!
Property Specifics
| Single Family | |
| — | |
| Traditional | |
| 2001 | |
| Full | |
| — | |
| No | |
| — |
| Will | |
| Karen Springs | |
| 300 / Annual | |
| Insurance | |
| Public | |
| Public Sewer | |
| 11020095 | |
| 6051930704400000 |
Nearby Schools
| NAME: | DISTRICT: | DISTANCE: | |
|---|---|---|---|
|
Grade School
Walsh Elementary School |
92 | — | |
|
Middle School
Ludwig Elementary School |
92 | Not in DB | |
|
High School
Lockport Township High School |
205 | Not in DB | |
|
Alternate Elementary School
Reed Elementary School |
— | Not in DB | |
|
Alternate Junior High School
Oak Prairie Junior High School |
— | Not in DB | |
Property History
| DATE: | EVENT: | PRICE: | SOURCE: |
|---|---|---|---|
| 4 May, 2021 | Sold | $340,000 | MRED MLS |
| 14 Mar, 2021 | Under contract | $329,900 | MRED MLS |
| 13 Mar, 2021 | Listed for sale | $329,900 | MRED MLS |
| 23 Feb, 2024 | Sold | $430,000 | MRED MLS |
| 31 Dec, 2023 | Under contract | $429,900 | MRED MLS |
| 10 Nov, 2023 | Listed for sale | $429,900 | MRED MLS |
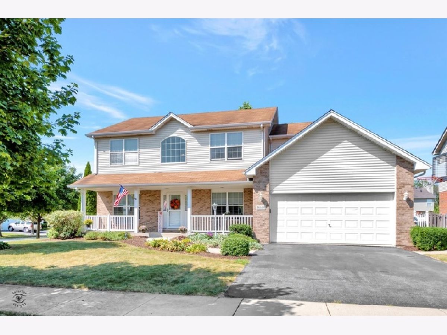
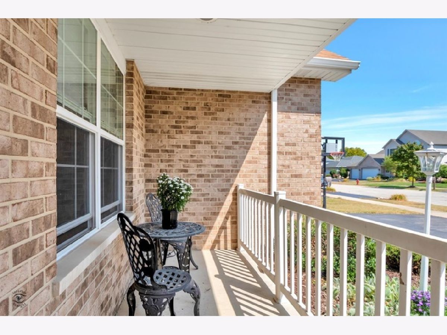
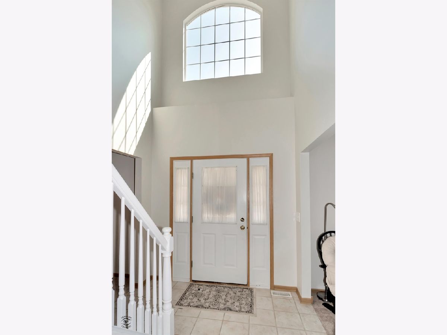
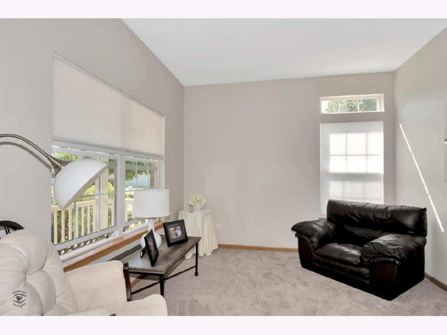
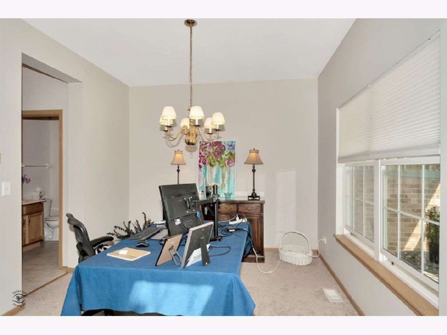
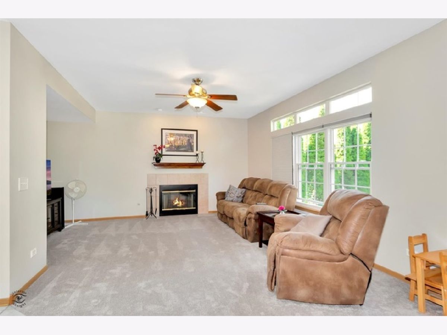
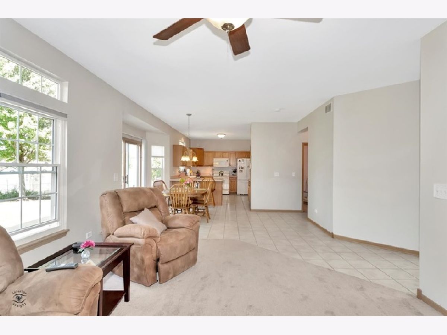
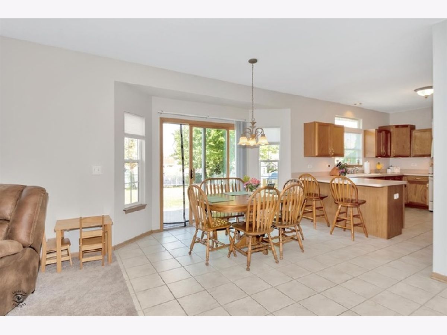
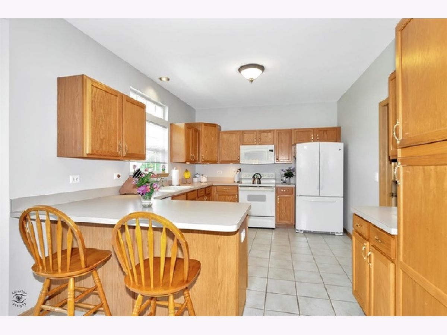
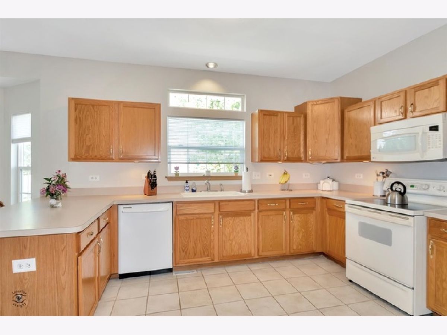
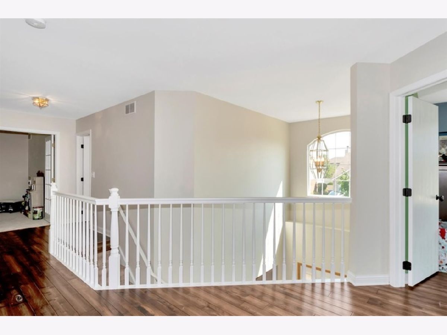
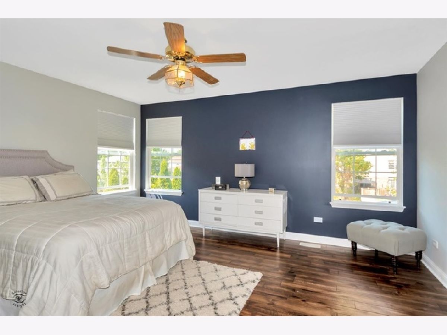
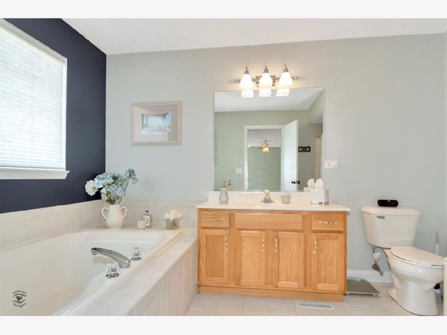
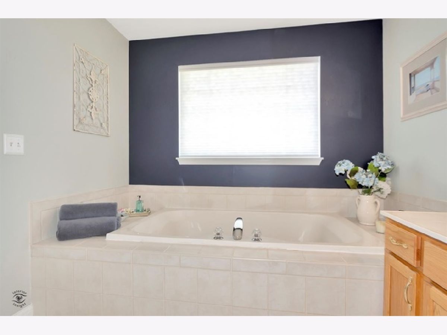
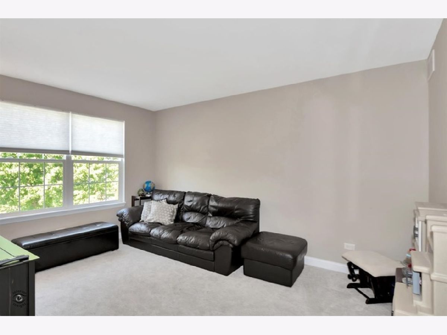
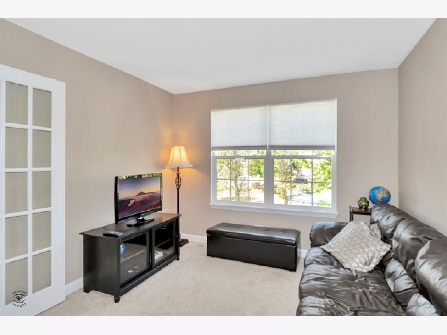
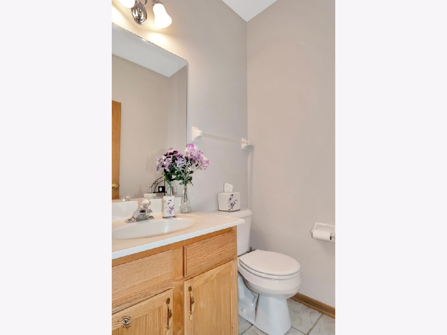
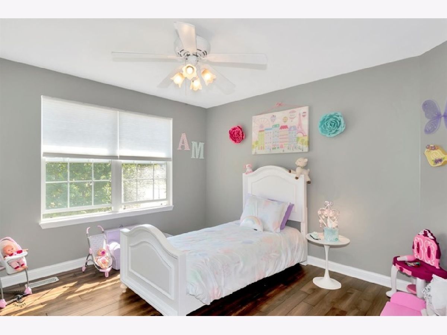
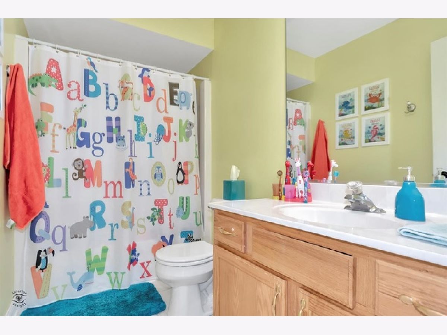
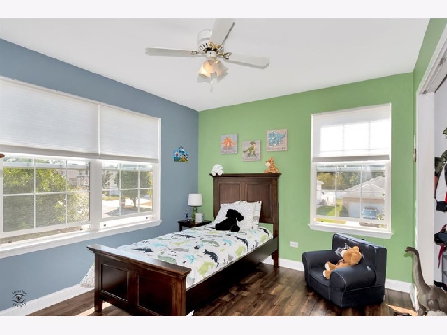
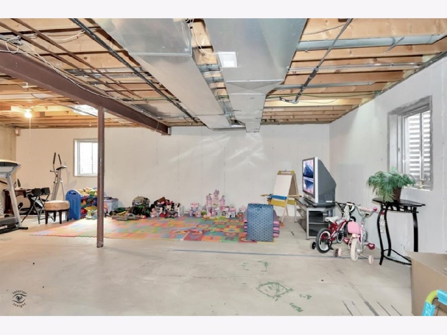
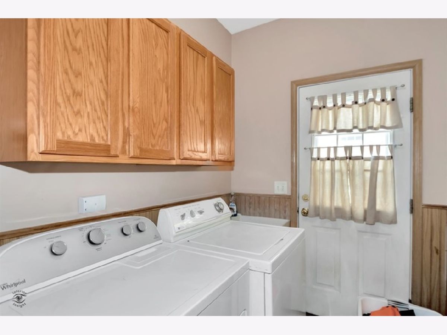
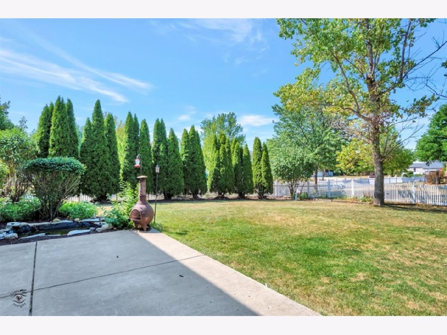
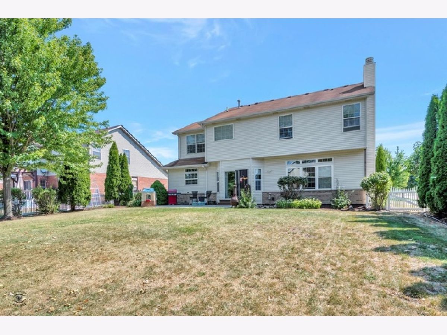
Room Specifics
Total Bedrooms: 4
Bedrooms Above Ground: 4
Bedrooms Below Ground: 0
Dimensions: —
Floor Type: Hardwood
Dimensions: —
Floor Type: Hardwood
Dimensions: —
Floor Type: Carpet
Full Bathrooms: 3
Bathroom Amenities: Separate Shower,Soaking Tub
Bathroom in Basement: 0
Rooms: Eating Area,Foyer
Basement Description: Unfinished,Bathroom Rough-In
Other Specifics
| 2 | |
| Concrete Perimeter | |
| — | |
| Patio, Porch, Storms/Screens, Fire Pit | |
| Fenced Yard,Landscaped,Wooded | |
| 88X129 | |
| — | |
| Full | |
| Vaulted/Cathedral Ceilings, Hardwood Floors, First Floor Laundry | |
| Range, Microwave, Dishwasher, Refrigerator, Washer, Dryer | |
| Not in DB | |
| Park, Lake, Sidewalks, Street Lights, Street Paved | |
| — | |
| — | |
| Gas Starter |
Tax History
| Year | Property Taxes |
|---|---|
| 2021 | $9,216 |
| 2024 | $10,135 |
Contact Agent
Nearby Similar Homes
Nearby Sold Comparables
Contact Agent
Listing Provided By
Berkshire Hathaway HomeServices Chicago

