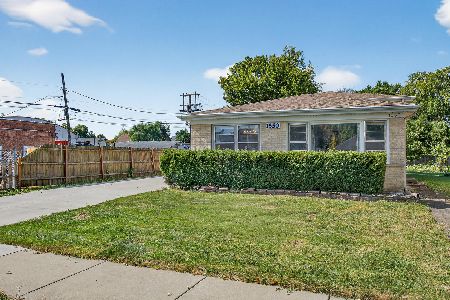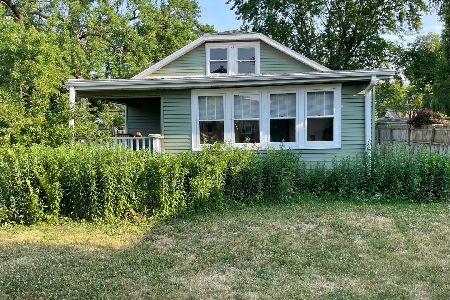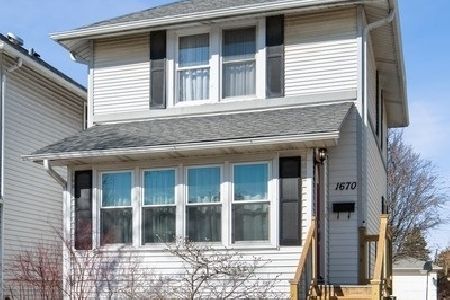1665 Wicke Avenue, Des Plaines, Illinois 60018
$612,000
|
Sold
|
|
| Status: | Closed |
| Sqft: | 3,100 |
| Cost/Sqft: | $194 |
| Beds: | 4 |
| Baths: | 5 |
| Year Built: | 2005 |
| Property Taxes: | $12,872 |
| Days On Market: | 2142 |
| Lot Size: | 0,27 |
Description
Welcome to 1665 Wicke Ave, proof that the perfect home truly does exist! Tastefully appointed and meticulously maintained, this custom 5 bedroom / 4.1 bathroom home is located on a picturesque street steps away from the neighborhood park. The newly updated kitchen, with 42" shaker style cabinetry and quartz countertop, is the heart of the home and overlooks a private backyard oasis with a sweeping willow tree, large deck, and outdoor fireplace. The luxurious master suite includes steam shower, walk-in closet, and private balcony. This home also features an en-suite bedroom, a Jack & Jill bathroom between bedrooms 3 & 4, and a fully finished basement perfect for your family enjoyment. Other highlights include: open floor plan, hardwood floors throughout, glass & wood staircase, and walk-in closets in all 2nd floor bedrooms! You'll feel right at home here!
Property Specifics
| Single Family | |
| — | |
| — | |
| 2005 | |
| Full | |
| — | |
| No | |
| 0.27 |
| Cook | |
| — | |
| 0 / Not Applicable | |
| None | |
| Lake Michigan,Public | |
| Public Sewer, Sewer-Storm | |
| 10630495 | |
| 09213080130000 |
Nearby Schools
| NAME: | DISTRICT: | DISTANCE: | |
|---|---|---|---|
|
High School
Maine West High School |
207 | Not in DB | |
Property History
| DATE: | EVENT: | PRICE: | SOURCE: |
|---|---|---|---|
| 26 May, 2011 | Sold | $488,000 | MRED MLS |
| 16 Apr, 2011 | Under contract | $499,900 | MRED MLS |
| 12 Apr, 2011 | Listed for sale | $499,900 | MRED MLS |
| 8 Apr, 2020 | Sold | $612,000 | MRED MLS |
| 8 Mar, 2020 | Under contract | $600,000 | MRED MLS |
| 4 Mar, 2020 | Listed for sale | $600,000 | MRED MLS |
Room Specifics
Total Bedrooms: 5
Bedrooms Above Ground: 4
Bedrooms Below Ground: 1
Dimensions: —
Floor Type: Hardwood
Dimensions: —
Floor Type: Hardwood
Dimensions: —
Floor Type: Hardwood
Dimensions: —
Floor Type: —
Full Bathrooms: 5
Bathroom Amenities: Whirlpool,Separate Shower,Steam Shower,Double Sink
Bathroom in Basement: 1
Rooms: Bedroom 5,Office,Foyer,Recreation Room,Mud Room,Storage,Balcony/Porch/Lanai
Basement Description: Finished
Other Specifics
| 3 | |
| Concrete Perimeter | |
| Concrete | |
| Deck, Patio, Fire Pit | |
| — | |
| 60X193 | |
| Full,Pull Down Stair,Unfinished | |
| Full | |
| Vaulted/Cathedral Ceilings, Skylight(s), Hardwood Floors, First Floor Bedroom, First Floor Laundry, Walk-In Closet(s) | |
| Microwave, Dishwasher, Refrigerator, Washer, Dryer, Disposal, Stainless Steel Appliance(s), Cooktop, Built-In Oven, Range Hood | |
| Not in DB | |
| — | |
| — | |
| — | |
| Wood Burning, Gas Starter |
Tax History
| Year | Property Taxes |
|---|---|
| 2011 | $15,741 |
| 2020 | $12,872 |
Contact Agent
Nearby Similar Homes
Nearby Sold Comparables
Contact Agent
Listing Provided By
d'aprile properties












