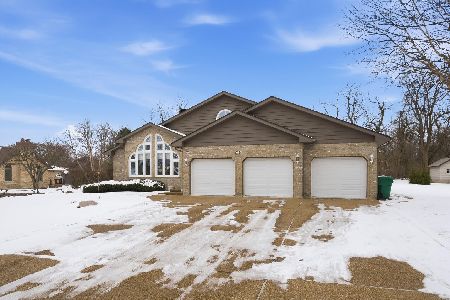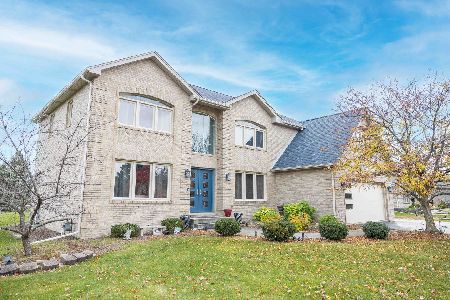16650 Manitou Road, Homer Glen, Illinois 60491
$295,000
|
Sold
|
|
| Status: | Closed |
| Sqft: | 3,194 |
| Cost/Sqft: | $99 |
| Beds: | 5 |
| Baths: | 4 |
| Year Built: | 1984 |
| Property Taxes: | $14,111 |
| Days On Market: | 2289 |
| Lot Size: | 0,97 |
Description
This custom designed two story home is located on a beautiful wooded lot. You will be impressed as you enter the atrium foyer which leads to the main living areas of the home. The family room features a wall of windows with access to a deck overlooking the heavily wooded lot. The room off the kitchen can be used as a large pantry, a mud room, an office or many other things. The hallway on the 2nd floor off the bedrooms overlooks the family room and the atrium.The lower level features a true related living arrangement with full kitchen, full bath, living area, bedroom all with french doors to the patio and a separate entrance from upstairs. The eco friendly design of this home also has a passive solar system in addition to gas forced air and central AC. FURNACE/AC 2016, FRESHLY PAINTED AND NEW CARPETING. This is really a home like no other!
Property Specifics
| Single Family | |
| — | |
| — | |
| 1984 | |
| Full,Walkout | |
| — | |
| No | |
| 0.97 |
| Will | |
| Deboer Woods | |
| — / Not Applicable | |
| None | |
| Lake Michigan | |
| Public Sewer | |
| 10565125 | |
| 1605244030090000 |
Nearby Schools
| NAME: | DISTRICT: | DISTANCE: | |
|---|---|---|---|
|
High School
Lockport Township High School |
205 | Not in DB | |
Property History
| DATE: | EVENT: | PRICE: | SOURCE: |
|---|---|---|---|
| 9 Apr, 2020 | Sold | $295,000 | MRED MLS |
| 2 Feb, 2020 | Under contract | $315,000 | MRED MLS |
| — | Last price change | $325,000 | MRED MLS |
| 3 Nov, 2019 | Listed for sale | $325,000 | MRED MLS |
Room Specifics
Total Bedrooms: 5
Bedrooms Above Ground: 5
Bedrooms Below Ground: 0
Dimensions: —
Floor Type: Carpet
Dimensions: —
Floor Type: Carpet
Dimensions: —
Floor Type: Carpet
Dimensions: —
Floor Type: —
Full Bathrooms: 4
Bathroom Amenities: —
Bathroom in Basement: 1
Rooms: Bedroom 5,Kitchen,Family Room,Atrium,Eating Area
Basement Description: Partially Finished,Exterior Access
Other Specifics
| 3 | |
| — | |
| Concrete | |
| Deck, Patio | |
| Wooded | |
| 39 X 71 X 70 X 238 X 237 X | |
| — | |
| Full | |
| Vaulted/Cathedral Ceilings, Skylight(s), First Floor Laundry | |
| Double Oven, Dishwasher, Refrigerator, Washer, Dryer | |
| Not in DB | |
| — | |
| — | |
| — | |
| Wood Burning, Gas Starter |
Tax History
| Year | Property Taxes |
|---|---|
| 2020 | $14,111 |
Contact Agent
Nearby Similar Homes
Nearby Sold Comparables
Contact Agent
Listing Provided By
Baird & Warner





