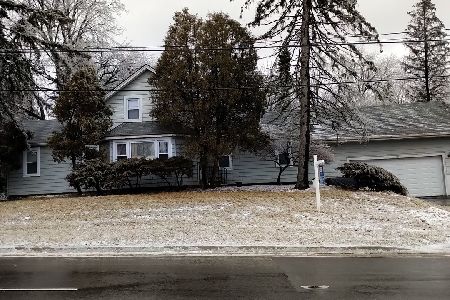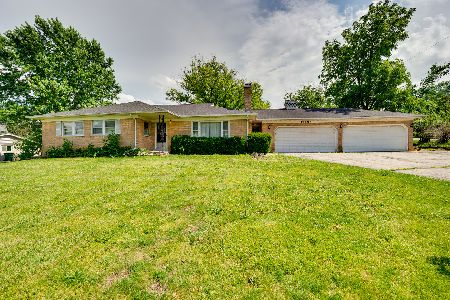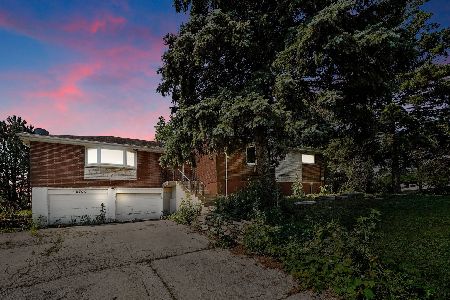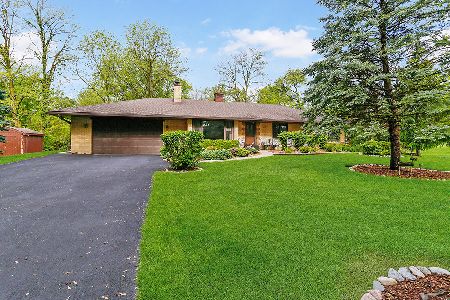16653 135th Street, Lemont, Illinois 60439
$430,000
|
Sold
|
|
| Status: | Closed |
| Sqft: | 1,856 |
| Cost/Sqft: | $226 |
| Beds: | 4 |
| Baths: | 3 |
| Year Built: | 1972 |
| Property Taxes: | $5,907 |
| Days On Market: | 1633 |
| Lot Size: | 0,64 |
Description
Move-in ready, updated single family home on nearly 2/3 of an acre with attached 2 car garage and a half circle driveway. Beautiful wood floors throughout the first and second floors with solid core doors. Open concept floorplan with vaulted ceiling above the living and dining room. Recently renovated kitchen with stainless steel appliances including a wine fridge. A wood burning fireplace adds warmth to the expansive family room. The powder room and laundry room complete the main floor. Upstairs there are three bright and generously proportioned bedrooms. The full bathroom with double vanity sinks and large stand-up shower is conveniently connected to the primary bedroom and also accessible from the hallway. Then there's the full finished walk-out basement with an ensuite bedroom and newly installed carpet throughout. This is the perfect space for an entertainment/media/playroom. Step out on to the spacious outdoor deck overlooking the massive backyard and plant your garden, install a playset or swimming pool. Finally, the bonus detached 2.5 car garage located adjacent to the house provides secure parking/storage for recreational vehicles or a workshop. ***NOTE: carpet for basement installed after photos were taken.***
Property Specifics
| Single Family | |
| — | |
| — | |
| 1972 | |
| Full,Walkout | |
| — | |
| No | |
| 0.64 |
| Will | |
| — | |
| 0 / Not Applicable | |
| None | |
| Private Well | |
| Septic-Private | |
| 11206013 | |
| 1605061010150000 |
Property History
| DATE: | EVENT: | PRICE: | SOURCE: |
|---|---|---|---|
| 7 Oct, 2021 | Sold | $430,000 | MRED MLS |
| 13 Sep, 2021 | Under contract | $419,900 | MRED MLS |
| 8 Sep, 2021 | Listed for sale | $419,900 | MRED MLS |
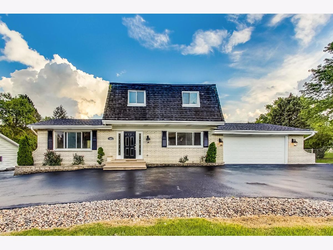
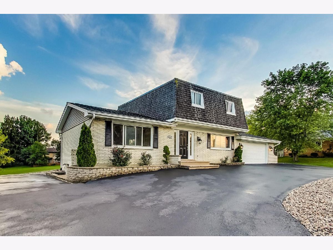
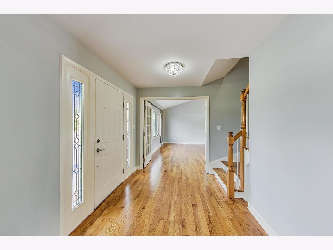
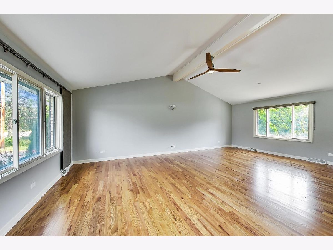
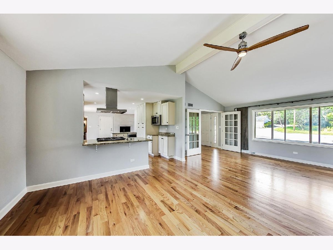
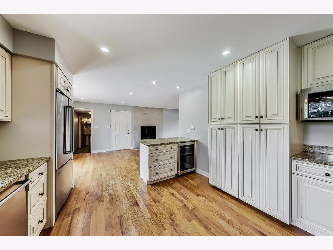
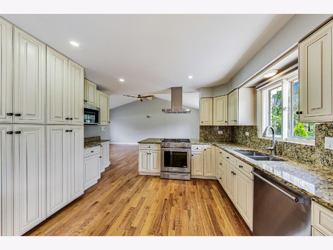
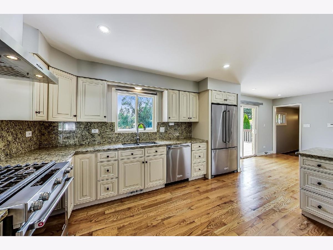
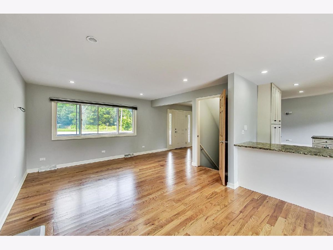
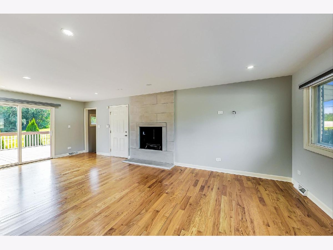
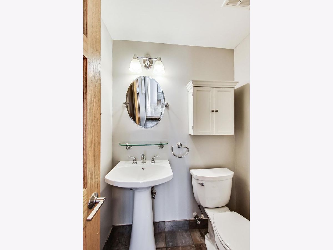
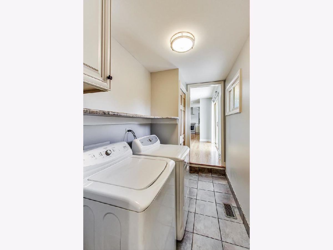
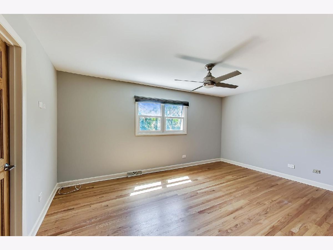
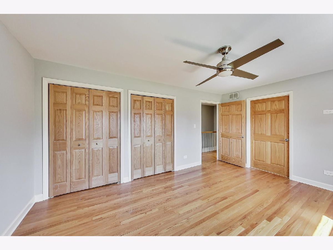
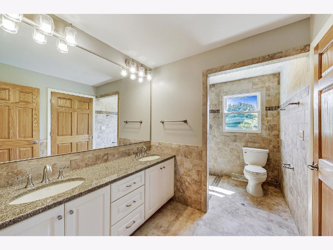
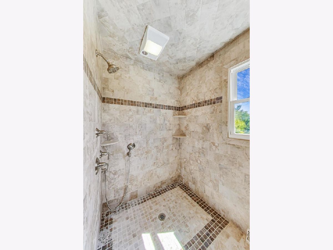
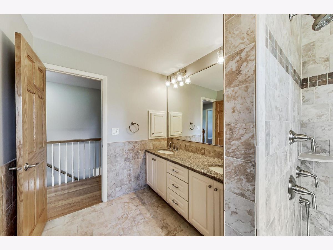
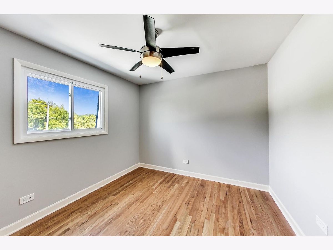
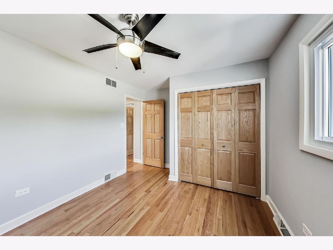
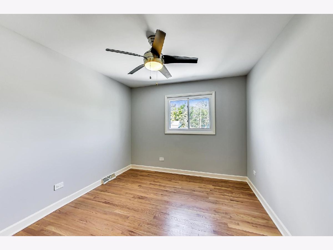
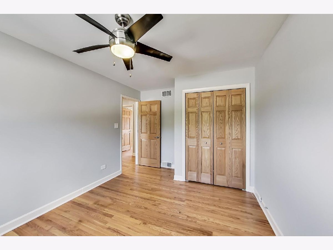
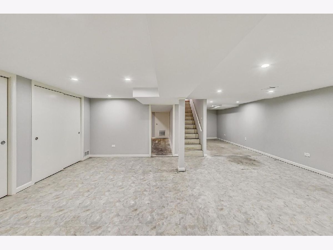
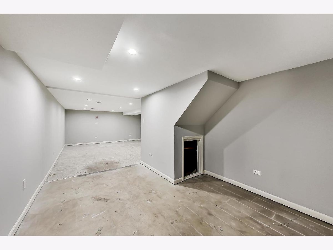
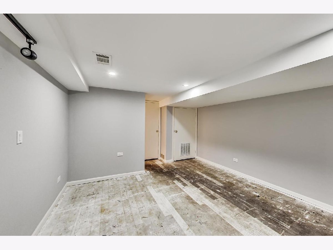
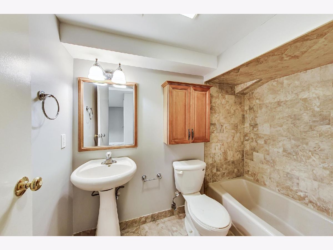
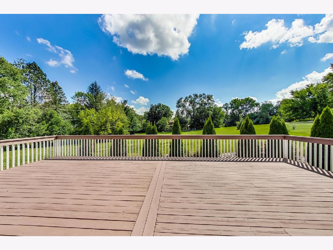
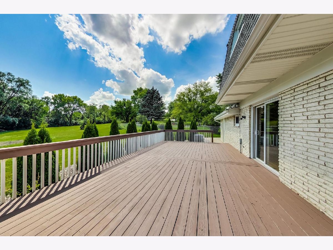
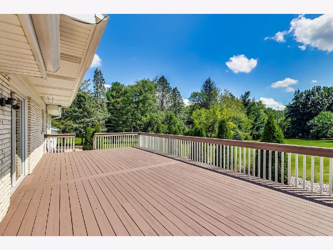
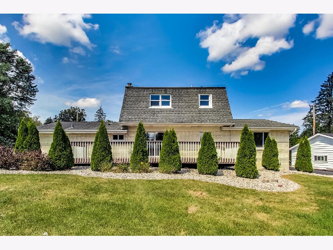
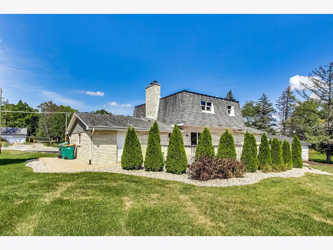
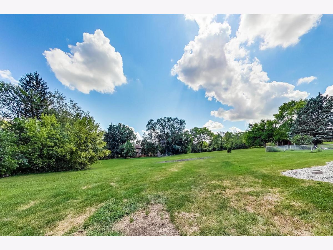
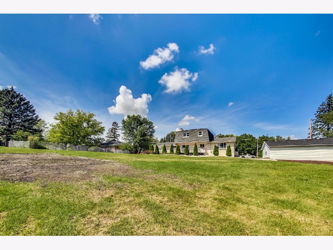
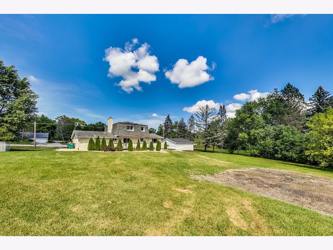
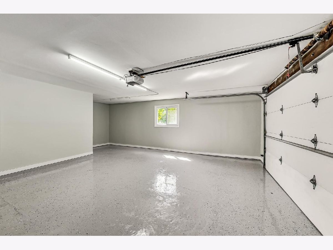
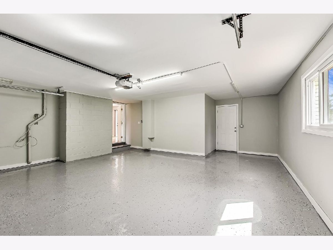
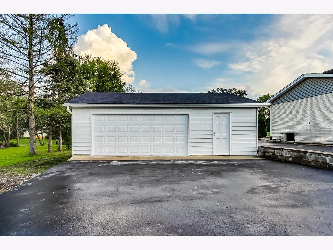
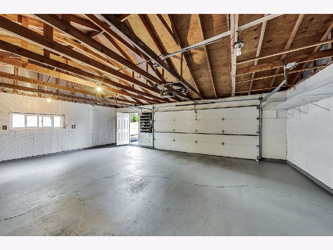
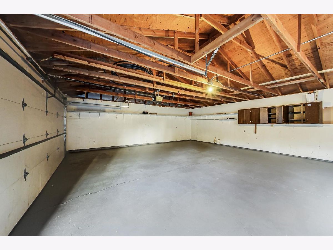
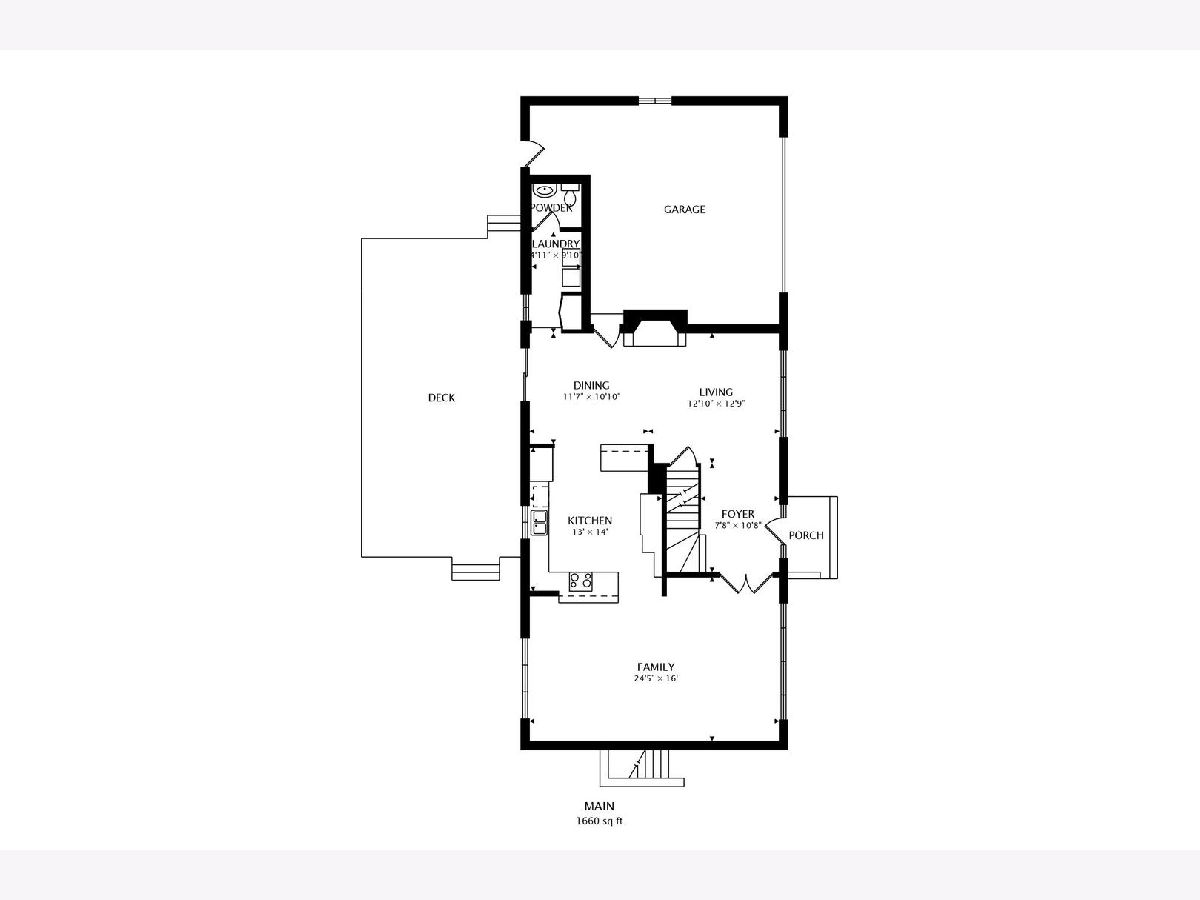
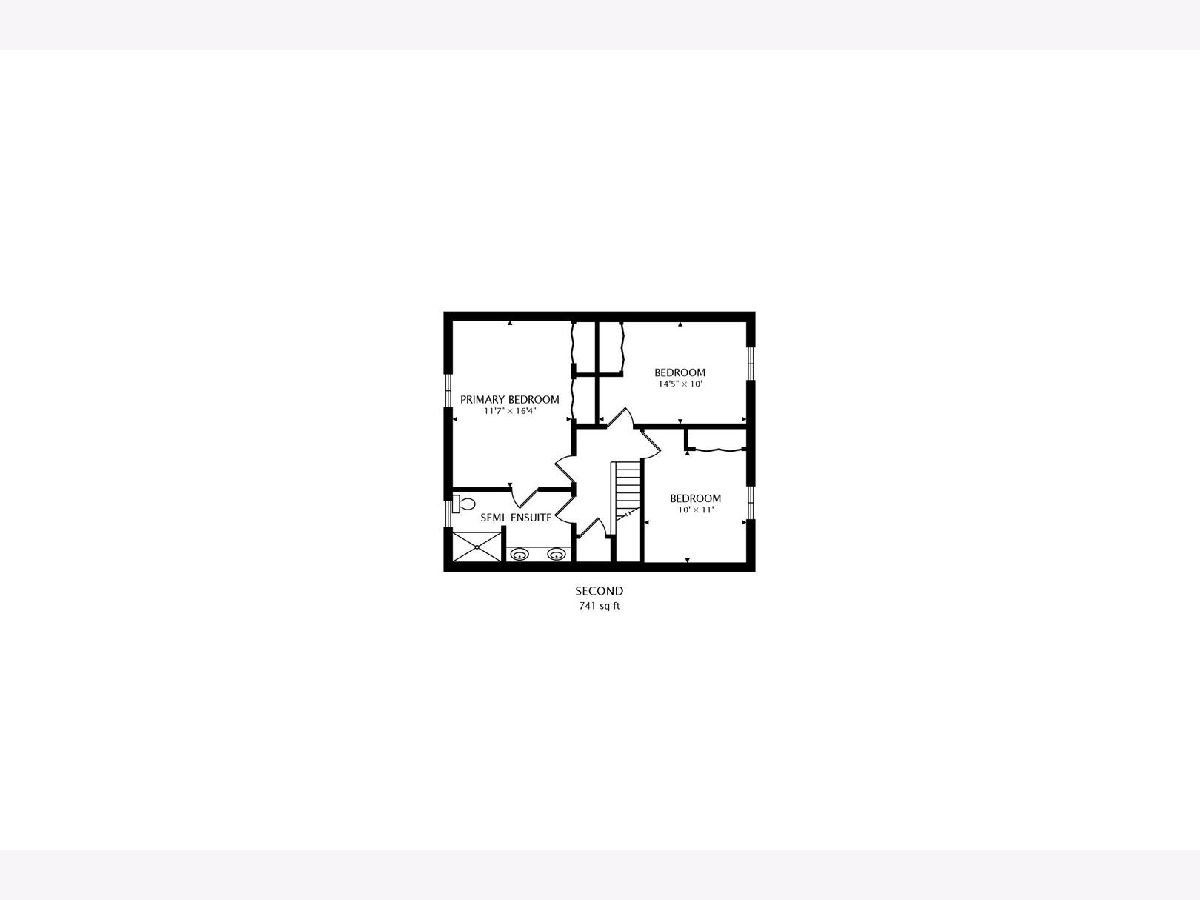
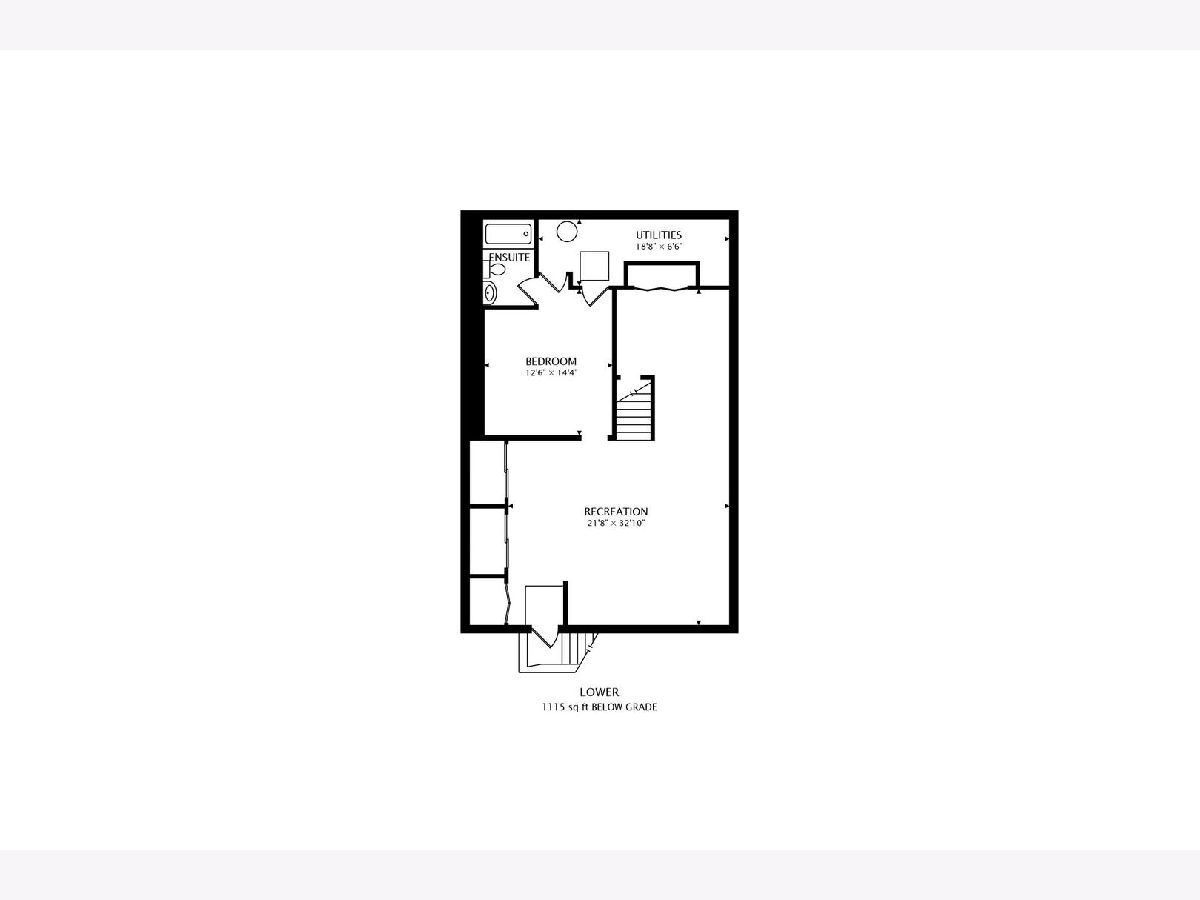
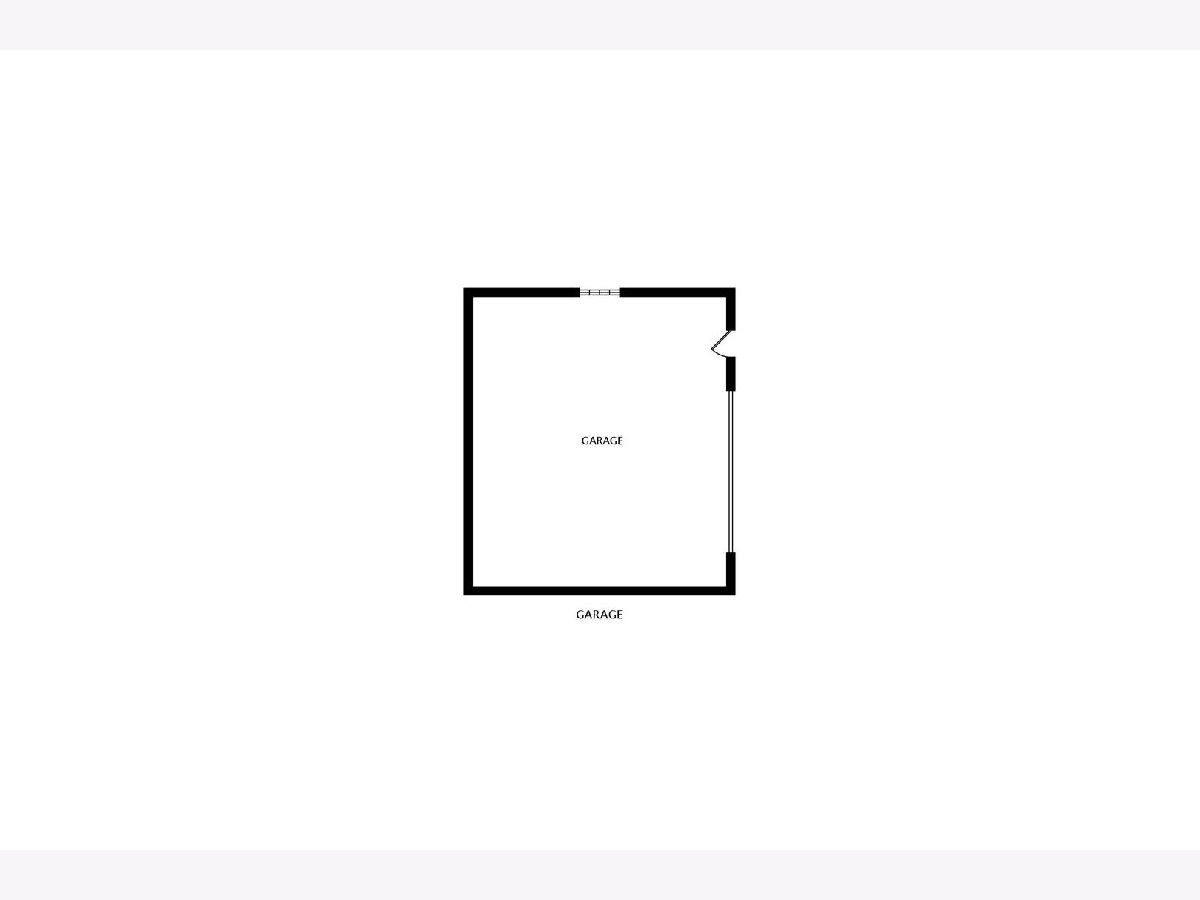
Room Specifics
Total Bedrooms: 4
Bedrooms Above Ground: 4
Bedrooms Below Ground: 0
Dimensions: —
Floor Type: Hardwood
Dimensions: —
Floor Type: Hardwood
Dimensions: —
Floor Type: Carpet
Full Bathrooms: 3
Bathroom Amenities: Double Sink,Soaking Tub
Bathroom in Basement: 1
Rooms: No additional rooms
Basement Description: Finished
Other Specifics
| 4.5 | |
| — | |
| Asphalt,Circular | |
| Deck | |
| — | |
| 27878 | |
| — | |
| Full | |
| Vaulted/Cathedral Ceilings, Hardwood Floors, First Floor Laundry | |
| Range, Microwave, Dishwasher, Refrigerator, Freezer, Washer, Dryer, Stainless Steel Appliance(s), Wine Refrigerator, Range Hood | |
| Not in DB | |
| Street Lights, Street Paved | |
| — | |
| — | |
| Gas Starter |
Tax History
| Year | Property Taxes |
|---|---|
| 2021 | $5,907 |
Contact Agent
Nearby Sold Comparables
Contact Agent
Listing Provided By
@properties

