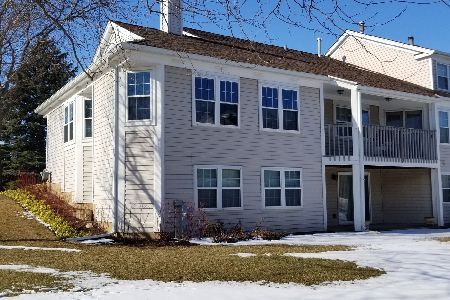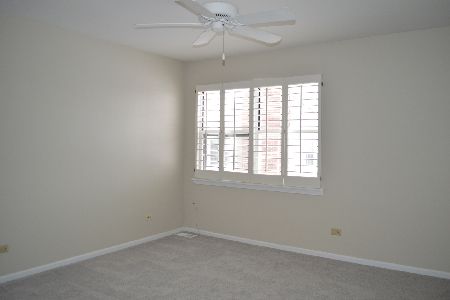1666 Edgewood Drive, Algonquin, Illinois 60102
$245,000
|
Sold
|
|
| Status: | Closed |
| Sqft: | 2,180 |
| Cost/Sqft: | $117 |
| Beds: | 3 |
| Baths: | 4 |
| Year Built: | 1991 |
| Property Taxes: | $5,281 |
| Days On Market: | 2171 |
| Lot Size: | 0,00 |
Description
Welcome to a quiet neighborhood which includes tennis/Pickle Ball courts, an outdoor pool, clubhouse, and is located on the 14th hole of Golf Club of Illinois. This beautiful home is near Downtown Algonquin, the Algonquin Commons, and many restaurants. This updated residence has many charming features; open floor plan, hardwood floors, updated kitchen with Quartz counter tops, soft close drawers and matching appliances, lots or natural lighting, 4 bedrooms, 3.5 baths, a spacious master bedroom with a walk-in closet and master bathroom including a whirlpool tub, and a finished basement ready for entertaining. **Unique features include; epoxy garage floors, a screened in patio, and more**
Property Specifics
| Condos/Townhomes | |
| 2 | |
| — | |
| 1991 | |
| Full | |
| BRAYMORE | |
| No | |
| — |
| Mc Henry | |
| Highlands Of Algonquin | |
| 267 / Monthly | |
| Parking,Insurance,Clubhouse,Pool,Exterior Maintenance,Lawn Care,Scavenger,Snow Removal | |
| Public | |
| Public Sewer | |
| 10598890 | |
| 1932427102 |
Nearby Schools
| NAME: | DISTRICT: | DISTANCE: | |
|---|---|---|---|
|
Grade School
Neubert Elementary School |
300 | — | |
|
Middle School
Westfield Community School |
300 | Not in DB | |
|
High School
H D Jacobs High School |
300 | Not in DB | |
Property History
| DATE: | EVENT: | PRICE: | SOURCE: |
|---|---|---|---|
| 14 Apr, 2020 | Sold | $245,000 | MRED MLS |
| 19 Feb, 2020 | Under contract | $255,000 | MRED MLS |
| 6 Jan, 2020 | Listed for sale | $265,000 | MRED MLS |
Room Specifics
Total Bedrooms: 4
Bedrooms Above Ground: 3
Bedrooms Below Ground: 1
Dimensions: —
Floor Type: Hardwood
Dimensions: —
Floor Type: Hardwood
Dimensions: —
Floor Type: Carpet
Full Bathrooms: 4
Bathroom Amenities: Whirlpool,Separate Shower,Double Sink
Bathroom in Basement: 1
Rooms: Recreation Room,Storage
Basement Description: Finished
Other Specifics
| 2 | |
| Concrete Perimeter | |
| Asphalt | |
| Porch, Screened Patio, Storms/Screens, Cable Access | |
| Common Grounds,Golf Course Lot,Landscaped | |
| 113X180X178X48X184 | |
| — | |
| Full | |
| Vaulted/Cathedral Ceilings, Bar-Dry, Hardwood Floors, First Floor Bedroom, First Floor Laundry, First Floor Full Bath, Walk-In Closet(s) | |
| Double Oven, Microwave, Dishwasher, Refrigerator, Washer, Dryer, Disposal | |
| Not in DB | |
| — | |
| — | |
| Party Room, Pool, Tennis Court(s) | |
| — |
Tax History
| Year | Property Taxes |
|---|---|
| 2020 | $5,281 |
Contact Agent
Nearby Similar Homes
Nearby Sold Comparables
Contact Agent
Listing Provided By
Perillo Real Estate Group





