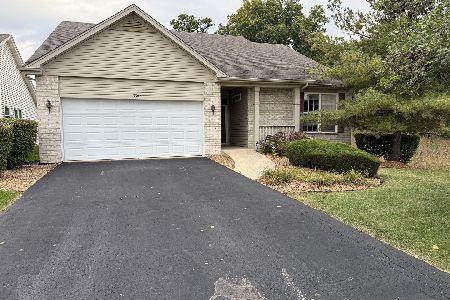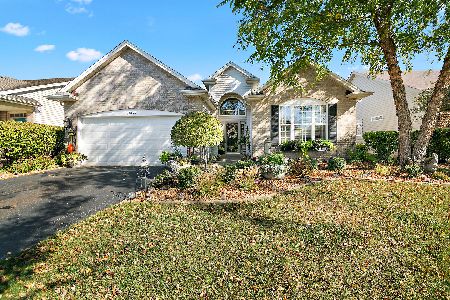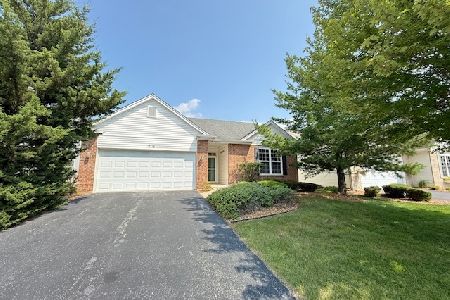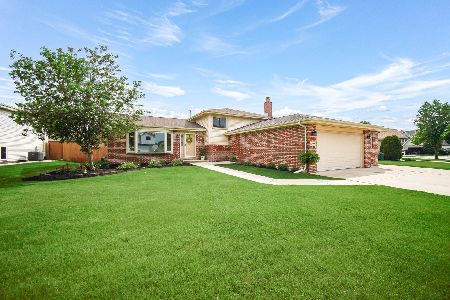16662 Sioux Drive, Lockport, Illinois 60441
$270,000
|
Sold
|
|
| Status: | Closed |
| Sqft: | 2,650 |
| Cost/Sqft: | $109 |
| Beds: | 4 |
| Baths: | 3 |
| Year Built: | 1994 |
| Property Taxes: | $10,373 |
| Days On Market: | 2532 |
| Lot Size: | 0,32 |
Description
Spacious all brick Forrester model boasts an open, flowing floor plan and features a desirable 3 car garage! From the moment you walk into the large foyer with hardwood flooring, you are drawn to the open, multi-level living room, and separate dining room, both with vaulted & beamed ceiling; Large kitchen has a separate breakfast area with door to large deck overlooking the huge, nicely landscaped yard; Spacious family room with cozy fireplace and door to paver patio; Master suite with private bath boasting a whirlpool tub & separate shower; 4 very large bedrooms; 1000 sq ft partially finished basement with 12' ceiling, plus plenty of storage; Newer roof & water softener! No HOA fees! Desirable 33C schools!
Property Specifics
| Single Family | |
| — | |
| Quad Level | |
| 1994 | |
| Full | |
| FORRESTER | |
| No | |
| 0.32 |
| Will | |
| Broken Arrow | |
| 0 / Not Applicable | |
| None | |
| Public | |
| Public Sewer | |
| 10290924 | |
| 1605303070230000 |
Nearby Schools
| NAME: | DISTRICT: | DISTANCE: | |
|---|---|---|---|
|
Grade School
William J Butler School |
33C | — | |
|
Middle School
Hadley Middle School |
33C | Not in DB | |
|
High School
Lockport Township High School |
205 | Not in DB | |
Property History
| DATE: | EVENT: | PRICE: | SOURCE: |
|---|---|---|---|
| 12 Jun, 2019 | Sold | $270,000 | MRED MLS |
| 2 May, 2019 | Under contract | $289,900 | MRED MLS |
| — | Last price change | $299,000 | MRED MLS |
| 26 Feb, 2019 | Listed for sale | $299,000 | MRED MLS |
Room Specifics
Total Bedrooms: 4
Bedrooms Above Ground: 4
Bedrooms Below Ground: 0
Dimensions: —
Floor Type: Carpet
Dimensions: —
Floor Type: Carpet
Dimensions: —
Floor Type: Carpet
Full Bathrooms: 3
Bathroom Amenities: Whirlpool,Separate Shower
Bathroom in Basement: 0
Rooms: Recreation Room,Foyer
Basement Description: Partially Finished
Other Specifics
| 3 | |
| Concrete Perimeter | |
| — | |
| Deck, Patio, Brick Paver Patio | |
| Landscaped | |
| 59X150X47X71X140 | |
| — | |
| Full | |
| Vaulted/Cathedral Ceilings, Hardwood Floors | |
| Range, Microwave, Dishwasher, Refrigerator, Washer, Dryer, Disposal | |
| Not in DB | |
| Sidewalks, Street Lights, Street Paved | |
| — | |
| — | |
| Wood Burning, Gas Starter |
Tax History
| Year | Property Taxes |
|---|---|
| 2019 | $10,373 |
Contact Agent
Nearby Similar Homes
Nearby Sold Comparables
Contact Agent
Listing Provided By
Century 21 Affiliated







