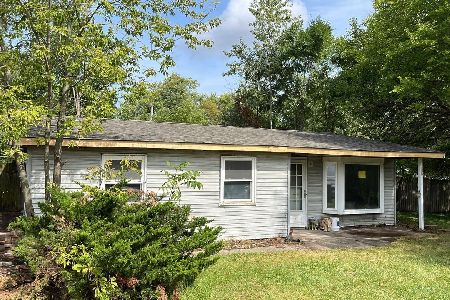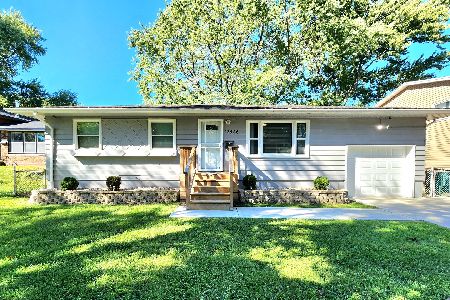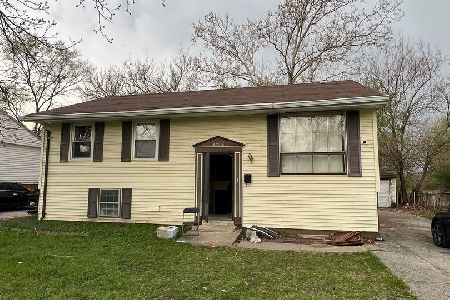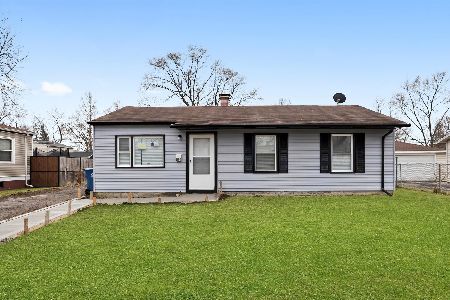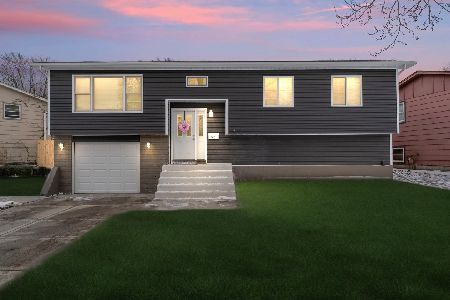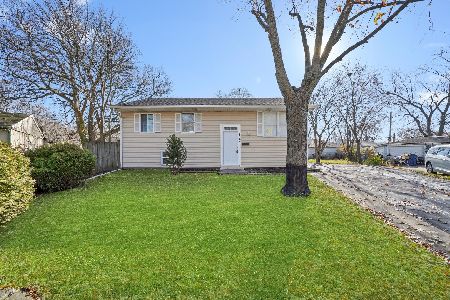1667 Carolina Drive, Sauk Village, Illinois 60411
$220,000
|
Sold
|
|
| Status: | Closed |
| Sqft: | 1,702 |
| Cost/Sqft: | $135 |
| Beds: | 4 |
| Baths: | 3 |
| Year Built: | 1999 |
| Property Taxes: | $6,406 |
| Days On Market: | 2446 |
| Lot Size: | 0,00 |
Description
WOW! MOVE-IN CONDITION, Super Clean, Well Maintained & RECENTLY UPDATED! Solid Surface floors found throughout this gorgeously updated quad level home. Beautiful white crown moldings, library paneling and trims are found throughout your new home. Current Decor trends, Kitchen with beautiful dark wood cabinets, All Stainless Steel Appliances stay, Granite Counters, Tile Backsplash & access through sliding glass door to rear fenced yard! 4 good size Bedrooms featuring Bamboo Hardwood flooring (terrific for allergy sufferers), 3 COMPLETELY UPDATED Full Baths with dedicated Master Suite Bathroom, Large Family/Recreation room with elegant cut stone fireplace. Lowest basement level currently used as extensive home Gym space. Large wood deck, fenced yard with landscaped planting beds, Garden Shed and asphalt sports patio. Approximately 7 miles to Interstate Highway access. Seller conveys property AS IS, offers submitted should reflect this on contract. WELCOME HOME!
Property Specifics
| Single Family | |
| — | |
| Quad Level | |
| 1999 | |
| Partial | |
| — | |
| No | |
| — |
| Cook | |
| Carolina | |
| 0 / Not Applicable | |
| None | |
| Public | |
| Public Sewer | |
| 10381093 | |
| 32361120100000 |
Nearby Schools
| NAME: | DISTRICT: | DISTANCE: | |
|---|---|---|---|
|
Grade School
Wagoner Elementary School |
168 | — | |
|
Middle School
Rickover Junior High School |
168 | Not in DB | |
|
High School
Bloom Trail High School |
206 | Not in DB | |
|
Alternate Elementary School
Strassburg Elementary School |
— | Not in DB | |
Property History
| DATE: | EVENT: | PRICE: | SOURCE: |
|---|---|---|---|
| 22 Jul, 2019 | Sold | $220,000 | MRED MLS |
| 31 May, 2019 | Under contract | $229,000 | MRED MLS |
| 24 May, 2019 | Listed for sale | $229,000 | MRED MLS |
Room Specifics
Total Bedrooms: 4
Bedrooms Above Ground: 4
Bedrooms Below Ground: 0
Dimensions: —
Floor Type: Sustainable
Dimensions: —
Floor Type: Sustainable
Dimensions: —
Floor Type: Sustainable
Full Bathrooms: 3
Bathroom Amenities: —
Bathroom in Basement: 0
Rooms: Exercise Room,Foyer
Basement Description: Unfinished
Other Specifics
| 2 | |
| — | |
| Asphalt | |
| Deck, Patio | |
| — | |
| 61X149X59X141 | |
| — | |
| Full | |
| Vaulted/Cathedral Ceilings, Skylight(s), Hardwood Floors | |
| Range, Microwave, Dishwasher, Refrigerator | |
| Not in DB | |
| Sidewalks, Street Lights, Street Paved | |
| — | |
| — | |
| Gas Log |
Tax History
| Year | Property Taxes |
|---|---|
| 2019 | $6,406 |
Contact Agent
Nearby Similar Homes
Nearby Sold Comparables
Contact Agent
Listing Provided By
Compass

