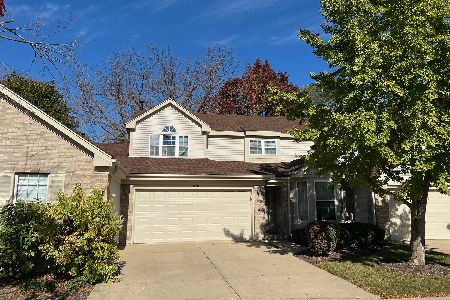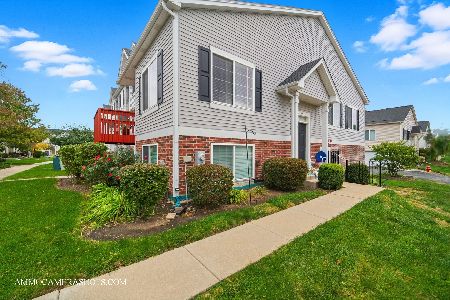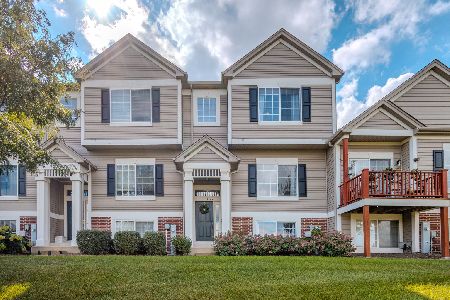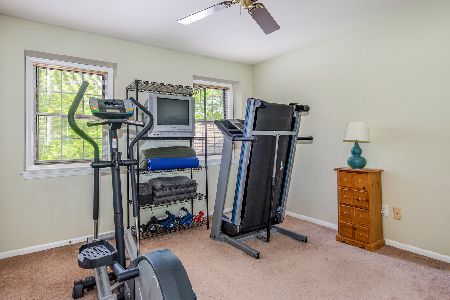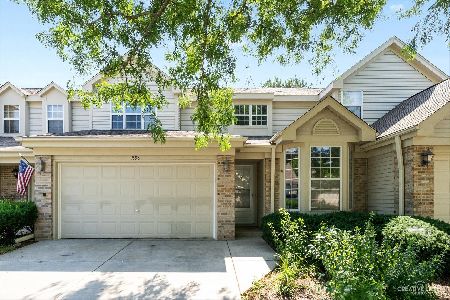1667 Lexington Drive, Montgomery, Illinois 60538
$165,000
|
Sold
|
|
| Status: | Closed |
| Sqft: | 1,634 |
| Cost/Sqft: | $101 |
| Beds: | 2 |
| Baths: | 3 |
| Year Built: | 1990 |
| Property Taxes: | $2,759 |
| Days On Market: | 2432 |
| Lot Size: | 0,00 |
Description
So many things to love about this large town home. First great feature you'll realize is the new driveway installed over the past 2 years. The roof is new in the last 8 years as well. Pride of ownership and excellent care are obvious in this 2 story home with a large first floor that includes a den that has french doors, great for privacy. The dining room and 2 story living room are combined. Enjoy the wood burning fireplace in the living room that features a custom built closet and walk out to the large concrete patio. The kitchen features lots of counter and cabinets, plenty of room for a table and also walks out to the patio in the back. Upstairs includes a loft that could quite easily be converted into a 3rd bedroom. The second bedroom features a nice walk in closet. Finally the master suite has a large bedroom, a dressing area, large walk in closet and bath with separate shower and garden tub. It won't be hard to imagine this as home. Very affordable!
Property Specifics
| Condos/Townhomes | |
| 2 | |
| — | |
| 1990 | |
| None | |
| BRIARCLIFF | |
| No | |
| — |
| Kendall | |
| Seasons Ridge | |
| 245 / Monthly | |
| Insurance,Exterior Maintenance,Lawn Care,Snow Removal | |
| Public | |
| Public Sewer, Sewer-Storm | |
| 10392529 | |
| 0304204051 |
Nearby Schools
| NAME: | DISTRICT: | DISTANCE: | |
|---|---|---|---|
|
Grade School
Boulder Hill Elementary School |
308 | — | |
|
Middle School
Thompson Junior High School |
308 | Not in DB | |
|
High School
Oswego High School |
308 | Not in DB | |
Property History
| DATE: | EVENT: | PRICE: | SOURCE: |
|---|---|---|---|
| 19 Jul, 2019 | Sold | $165,000 | MRED MLS |
| 15 Jun, 2019 | Under contract | $164,900 | MRED MLS |
| 24 May, 2019 | Listed for sale | $164,900 | MRED MLS |
Room Specifics
Total Bedrooms: 2
Bedrooms Above Ground: 2
Bedrooms Below Ground: 0
Dimensions: —
Floor Type: Carpet
Full Bathrooms: 3
Bathroom Amenities: Separate Shower,Garden Tub
Bathroom in Basement: 0
Rooms: Den,Loft
Basement Description: Slab
Other Specifics
| 2 | |
| Concrete Perimeter | |
| Concrete | |
| Patio | |
| Irregular Lot | |
| 34X111X12X29X10X100 | |
| — | |
| Full | |
| First Floor Laundry, Laundry Hook-Up in Unit, Walk-In Closet(s) | |
| Range, Microwave, Dishwasher, Washer, Dryer, Disposal | |
| Not in DB | |
| — | |
| — | |
| — | |
| Wood Burning, Gas Starter |
Tax History
| Year | Property Taxes |
|---|---|
| 2019 | $2,759 |
Contact Agent
Nearby Similar Homes
Nearby Sold Comparables
Contact Agent
Listing Provided By
Charles Rutenberg Realty of IL

