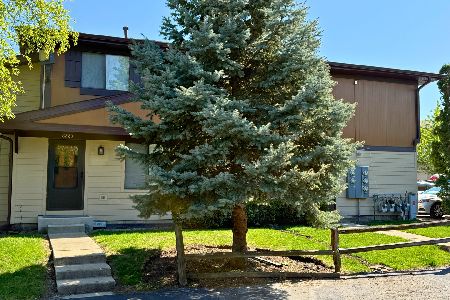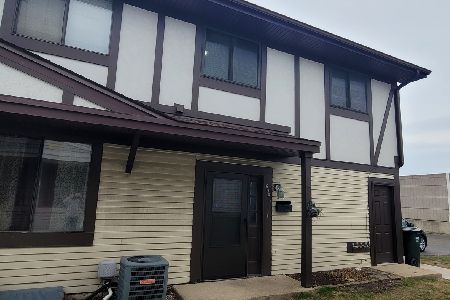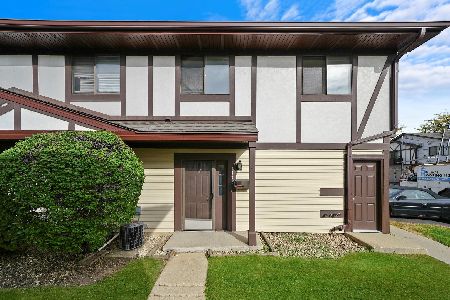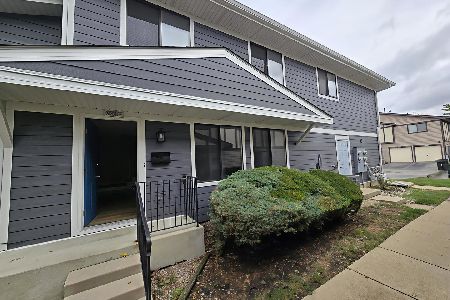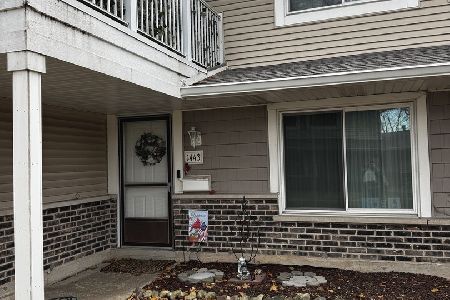1668 Dogwood Lane, Hanover Park, Illinois 60133
$220,000
|
Sold
|
|
| Status: | Closed |
| Sqft: | 1,664 |
| Cost/Sqft: | $134 |
| Beds: | 2 |
| Baths: | 3 |
| Year Built: | 2007 |
| Property Taxes: | $7,161 |
| Days On Market: | 2003 |
| Lot Size: | 0,00 |
Description
Move right into this Beautiful townhome in Hanover Park. Bright and Airy, neutral paint throughout, and ideal open concept floor plan~ perfect for entertaining. Spacious living room with cozy fireplace opens to the dining area with gleaming wood laminate flooring and slider to the balcony. Chef's kitchen features 42 inch cabinetry with crown molding, beautiful back splash, breakfast bar, and pantry. The roomy Master suite includes vaulted ceilings, and a master bath with double sinks, soaking tub, and separate shower. Spacious 2nd bedroom with plenty of closet space and convenient second floor laundry too! The finished English basement features a family room for even more living space ~ would also be perfect for a playroom or home office! Outdoors, you can relax or grill on the over-sized balcony. 2 car attached garage!! Close to schools, shopping and restaurants. Great home in a great location!
Property Specifics
| Condos/Townhomes | |
| 2 | |
| — | |
| 2007 | |
| Partial,English | |
| JUNIPER | |
| No | |
| — |
| Cook | |
| Church Street Station | |
| 224 / Monthly | |
| Insurance,Exterior Maintenance,Lawn Care,Snow Removal | |
| Lake Michigan | |
| Public Sewer | |
| 10752941 | |
| 06364100640000 |
Nearby Schools
| NAME: | DISTRICT: | DISTANCE: | |
|---|---|---|---|
|
Grade School
Ontarioville Elementary School |
46 | — | |
|
Middle School
Tefft Middle School |
46 | Not in DB | |
|
High School
Bartlett High School |
46 | Not in DB | |
Property History
| DATE: | EVENT: | PRICE: | SOURCE: |
|---|---|---|---|
| 1 Dec, 2016 | Sold | $195,000 | MRED MLS |
| 17 Oct, 2016 | Under contract | $200,000 | MRED MLS |
| 3 Oct, 2016 | Listed for sale | $200,000 | MRED MLS |
| 18 Aug, 2020 | Sold | $220,000 | MRED MLS |
| 13 Jul, 2020 | Under contract | $222,900 | MRED MLS |
| 19 Jun, 2020 | Listed for sale | $222,900 | MRED MLS |





























Room Specifics
Total Bedrooms: 2
Bedrooms Above Ground: 2
Bedrooms Below Ground: 0
Dimensions: —
Floor Type: Carpet
Full Bathrooms: 3
Bathroom Amenities: Separate Shower,Double Sink,Soaking Tub
Bathroom in Basement: 0
Rooms: No additional rooms
Basement Description: Finished,Exterior Access
Other Specifics
| 2 | |
| Concrete Perimeter | |
| Asphalt | |
| Balcony, Storms/Screens, End Unit | |
| Common Grounds,Landscaped | |
| 1901 | |
| — | |
| Full | |
| Vaulted/Cathedral Ceilings, Wood Laminate Floors, Second Floor Laundry, Laundry Hook-Up in Unit, Storage | |
| Range, Microwave, Dishwasher, Refrigerator, Washer, Dryer, Disposal | |
| Not in DB | |
| — | |
| — | |
| — | |
| Gas Log |
Tax History
| Year | Property Taxes |
|---|---|
| 2016 | $7,213 |
| 2020 | $7,161 |
Contact Agent
Nearby Similar Homes
Nearby Sold Comparables
Contact Agent
Listing Provided By
RE/MAX Suburban

