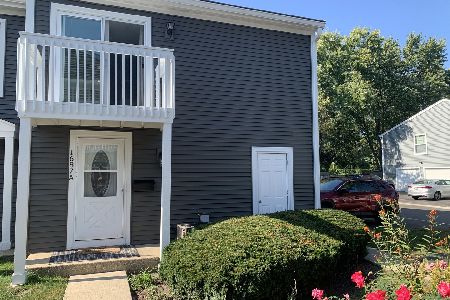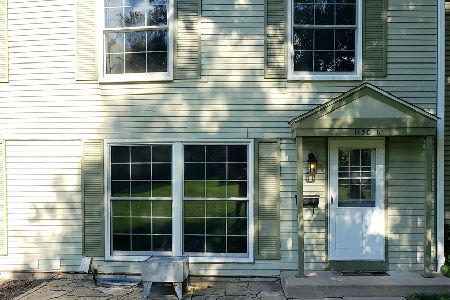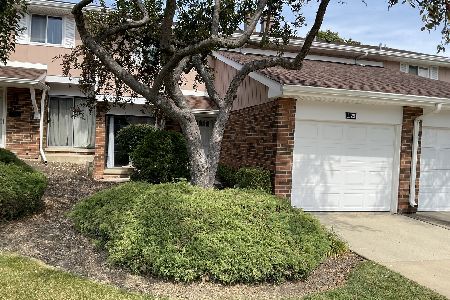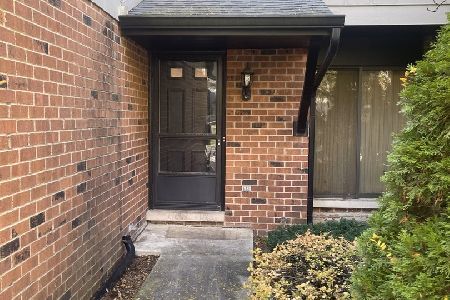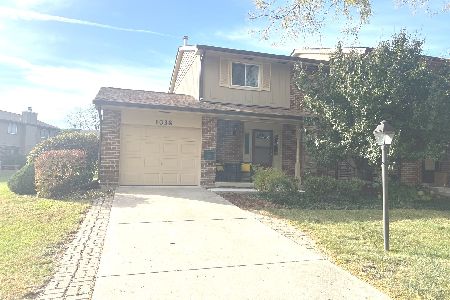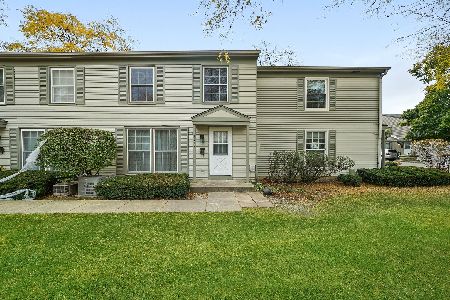1668 Valley Forge Court, Wheaton, Illinois 60189
$170,000
|
Sold
|
|
| Status: | Closed |
| Sqft: | 1,498 |
| Cost/Sqft: | $117 |
| Beds: | 2 |
| Baths: | 2 |
| Year Built: | 1980 |
| Property Taxes: | $2,711 |
| Days On Market: | 1958 |
| Lot Size: | 0,00 |
Description
HIGHEST AND BEST DUE BY 9PM, TUESDAY, JULY 14, 2020. Updated and spotless end-unit. Open floor plan. Main floor with new trim and wood laminate flooring surfaces in the foyer, living, dining, kitchen and powder rooms. Head upstairs to a spacious master suite with walk-in closet and custom organizers. Second bedroom with custom organizers in closet. Full hall bath. Finished basement with recreation area along with utility/laundry/storage area. Attached garage with newer overhead door plus parking space on driveway. Outdoor pool for the subdivision and get your tan on with these hot summer days. Club house and tennis court as well. Rice Center Pool and Water Park and Community Center are within 5 minutes plus all the restaurants and shops in Danada Square and Town Square shopping area for you to enjoy. FIRST SHOWING IS 10AM MONDAY, JULY 13, 2020, NO EXCEPTIONS. NO FHA FINANCING.
Property Specifics
| Condos/Townhomes | |
| 2 | |
| — | |
| 1980 | |
| Full | |
| — | |
| No | |
| — |
| Du Page | |
| Hollybrook | |
| 242 / Monthly | |
| Insurance,Clubhouse,Pool,Exterior Maintenance,Lawn Care,Scavenger,Snow Removal | |
| Lake Michigan | |
| Public Sewer | |
| 10778451 | |
| 0527106059 |
Nearby Schools
| NAME: | DISTRICT: | DISTANCE: | |
|---|---|---|---|
|
Grade School
Lincoln Elementary School |
200 | — | |
|
Middle School
Edison Middle School |
200 | Not in DB | |
|
High School
Wheaton Warrenville South H S |
200 | Not in DB | |
Property History
| DATE: | EVENT: | PRICE: | SOURCE: |
|---|---|---|---|
| 26 Aug, 2020 | Sold | $170,000 | MRED MLS |
| 15 Jul, 2020 | Under contract | $175,000 | MRED MLS |
| 11 Jul, 2020 | Listed for sale | $175,000 | MRED MLS |
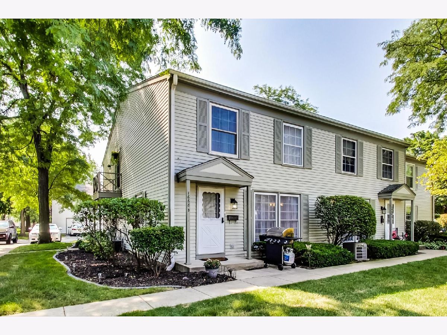
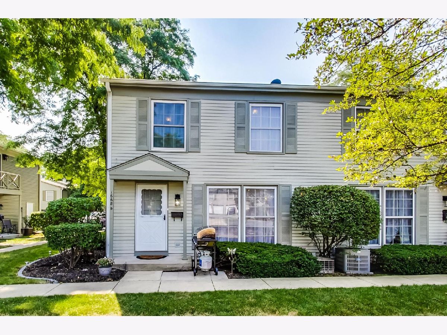
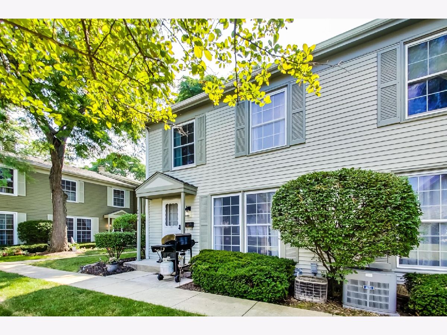
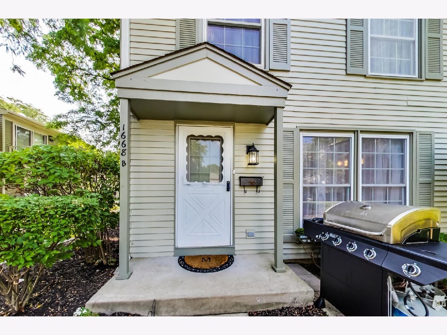
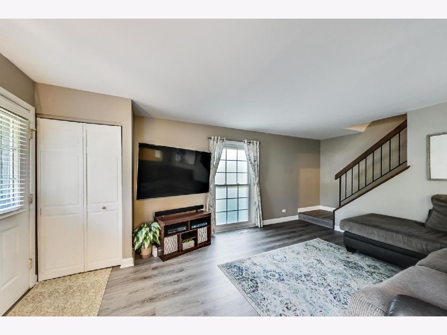
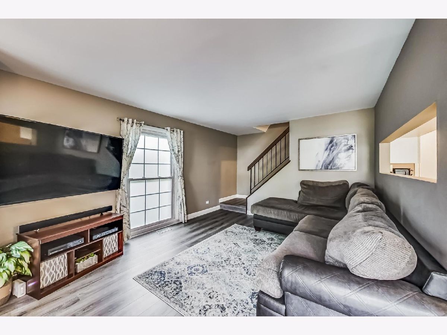
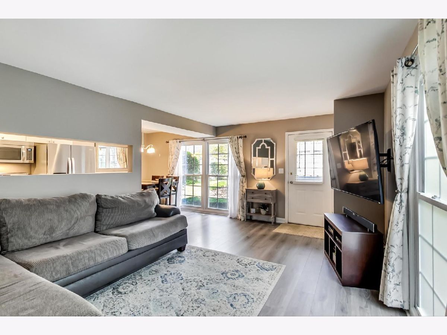
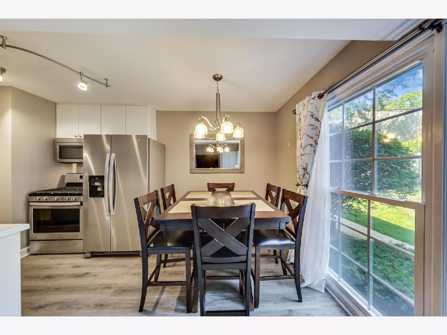
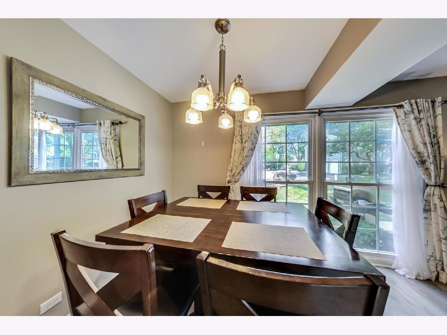
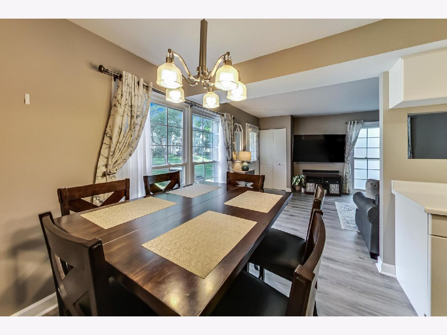
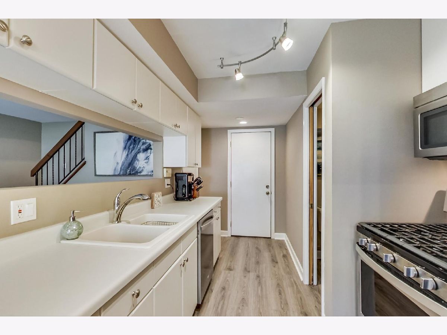
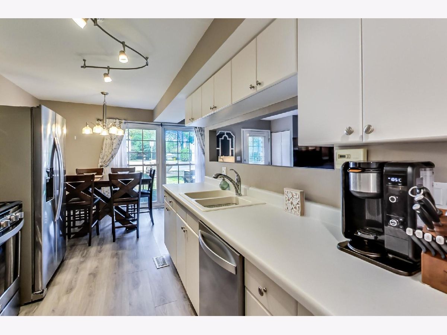
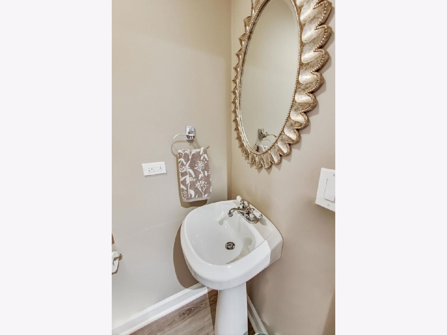
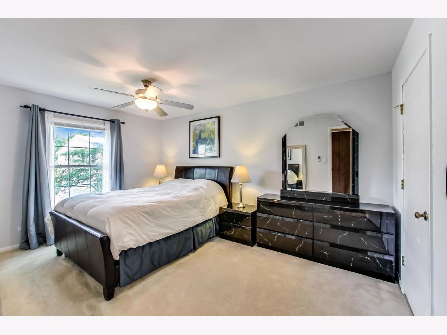
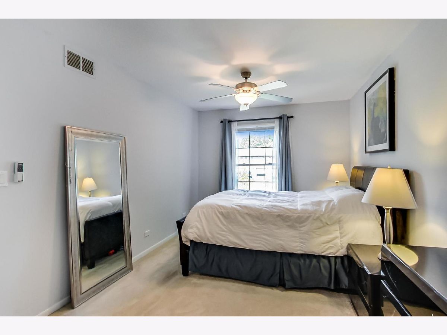
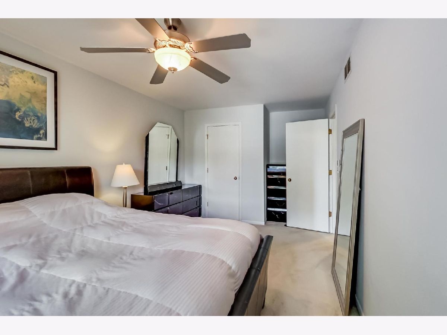
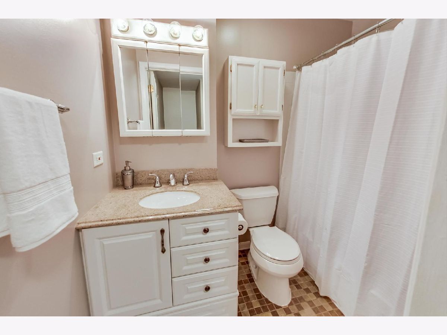
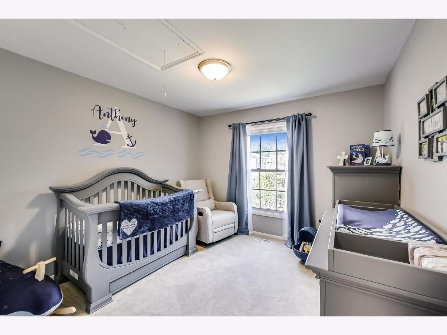
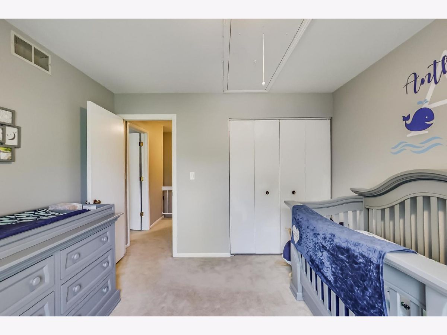
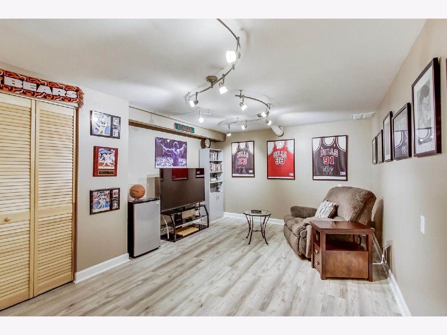
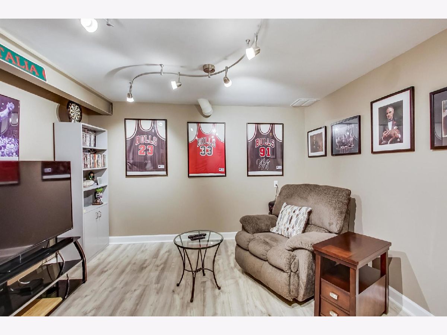
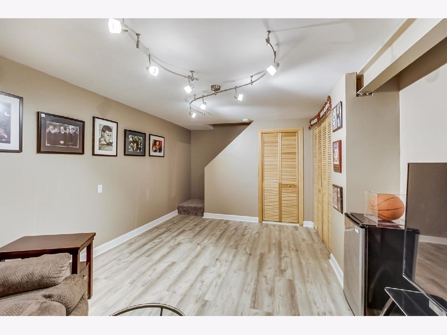
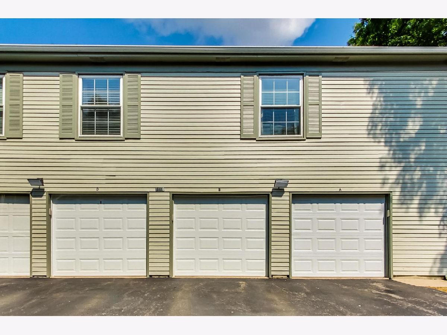
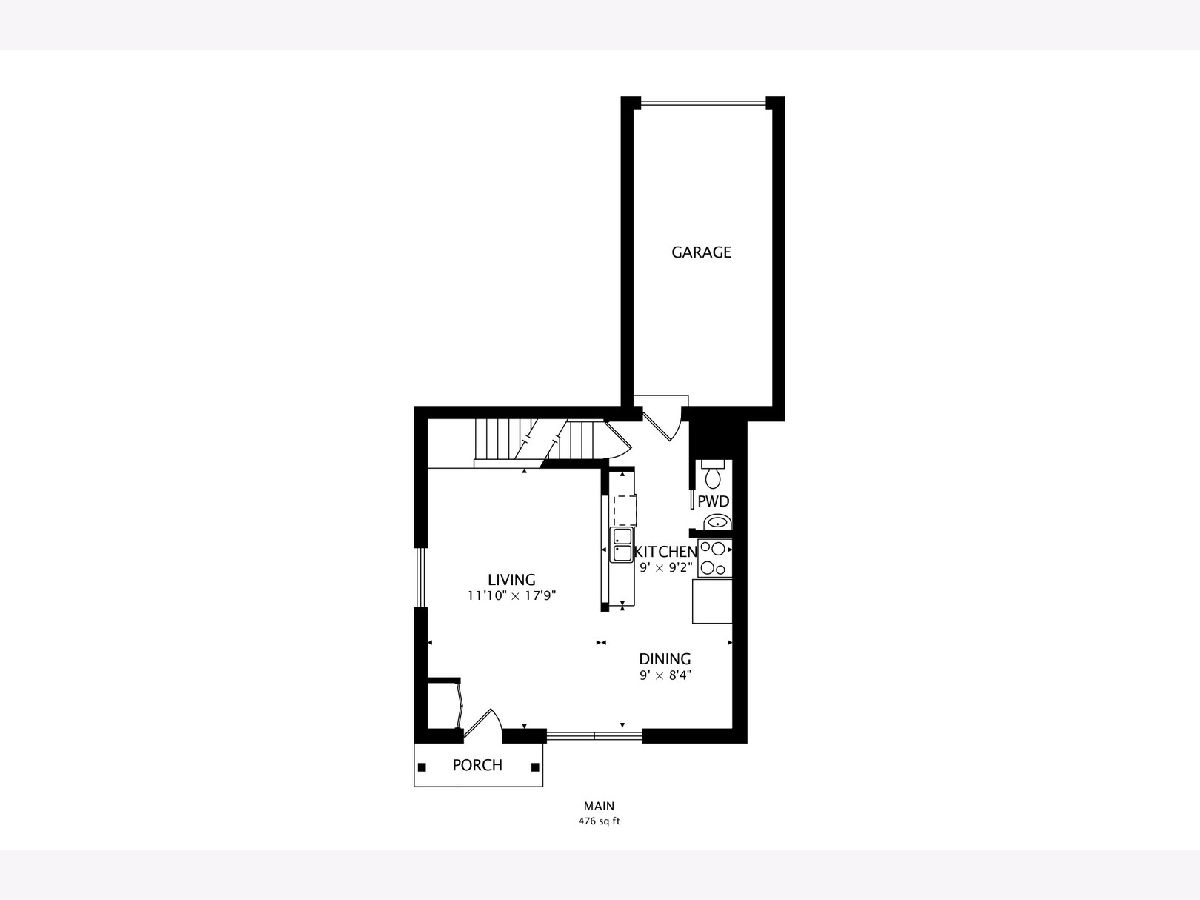
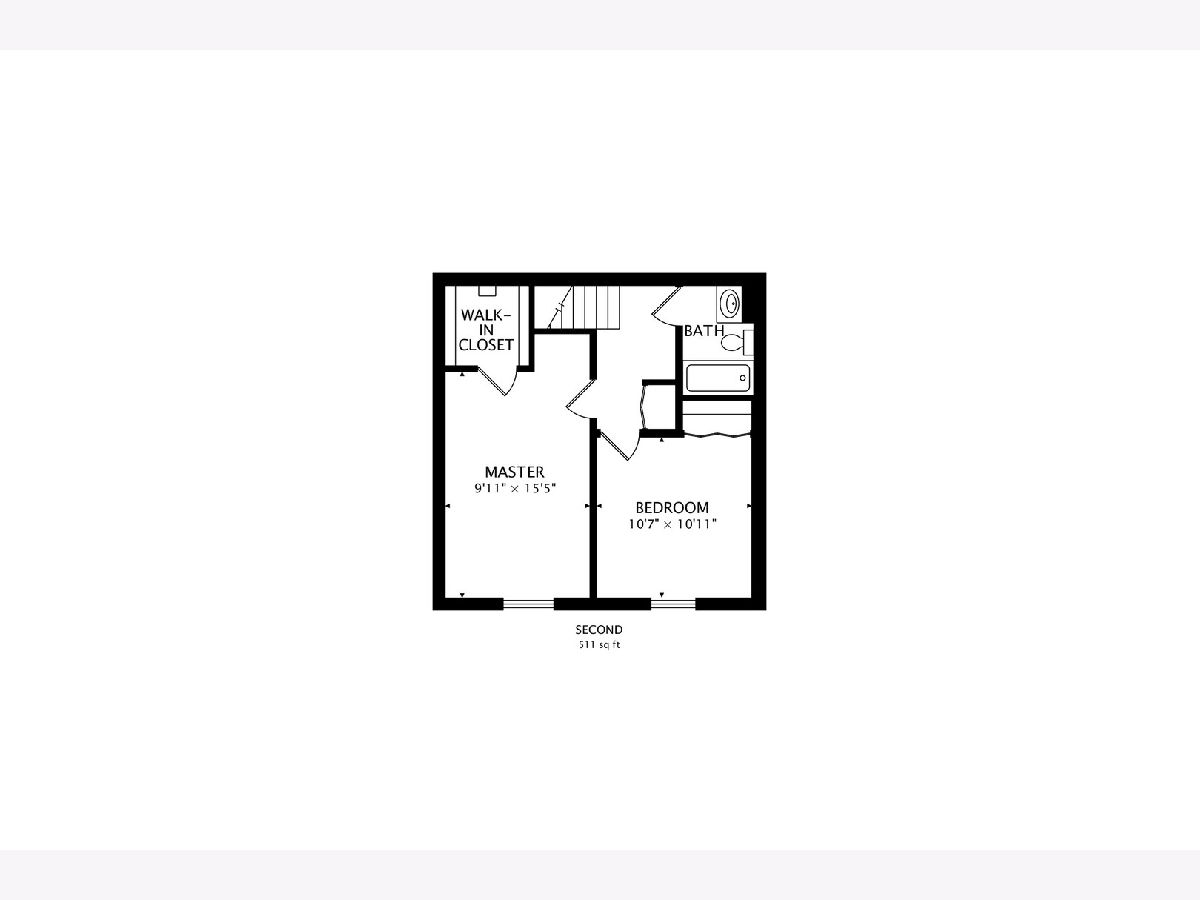
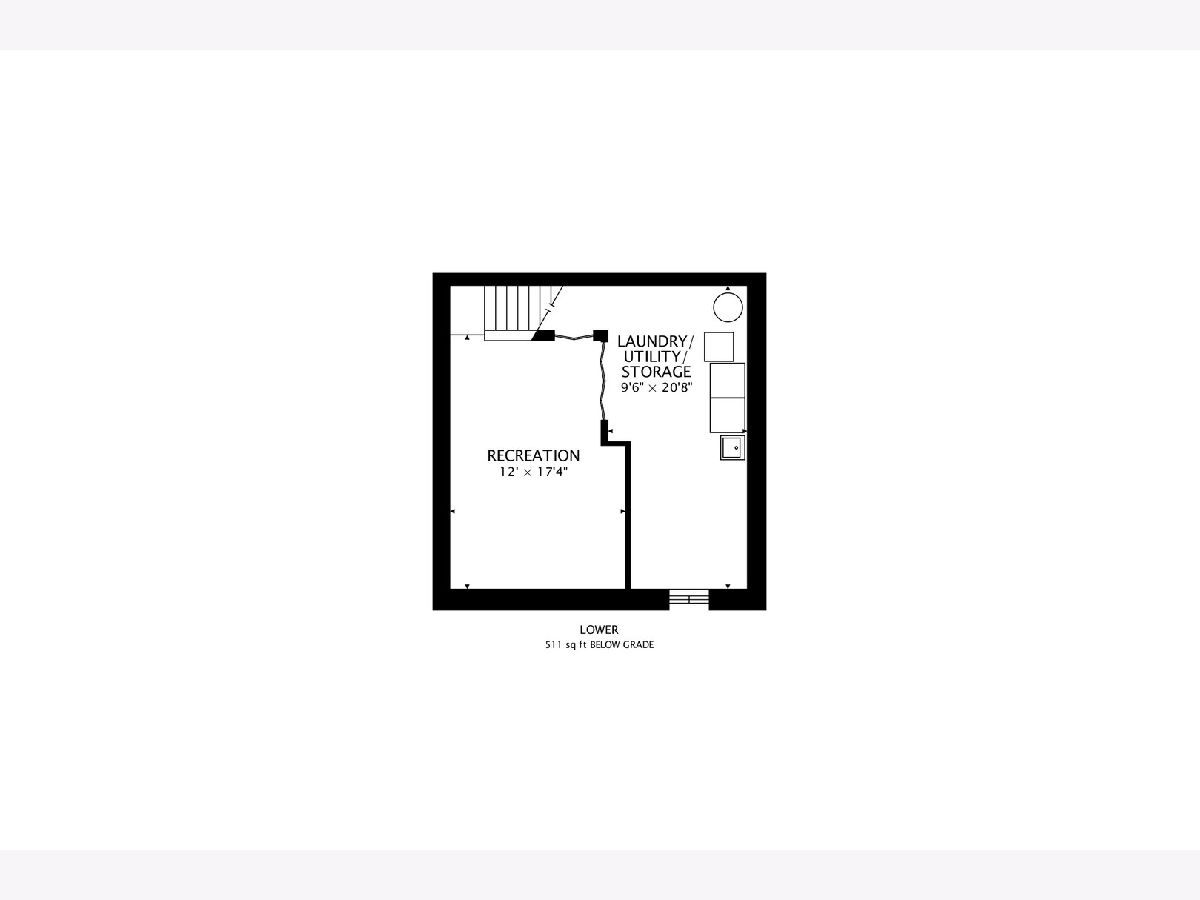
Room Specifics
Total Bedrooms: 2
Bedrooms Above Ground: 2
Bedrooms Below Ground: 0
Dimensions: —
Floor Type: Carpet
Full Bathrooms: 2
Bathroom Amenities: Soaking Tub
Bathroom in Basement: 0
Rooms: Foyer,Walk In Closet
Basement Description: Partially Finished,Egress Window
Other Specifics
| 1 | |
| Concrete Perimeter | |
| Asphalt,Shared | |
| Storms/Screens, End Unit | |
| Common Grounds,Landscaped,Wooded,Mature Trees | |
| COMMON | |
| — | |
| None | |
| Wood Laminate Floors, Walk-In Closet(s) | |
| Range, Microwave, Dishwasher, Refrigerator, Washer, Dryer, Disposal, Stainless Steel Appliance(s) | |
| Not in DB | |
| — | |
| — | |
| Park, Pool, Tennis Court(s) | |
| — |
Tax History
| Year | Property Taxes |
|---|---|
| 2020 | $2,711 |
Contact Agent
Nearby Similar Homes
Nearby Sold Comparables
Contact Agent
Listing Provided By
@properties


