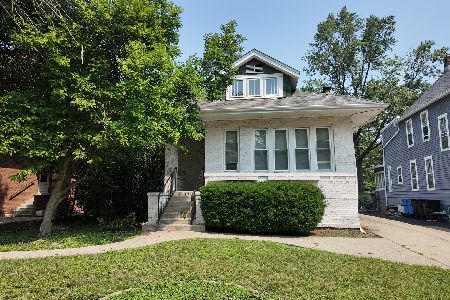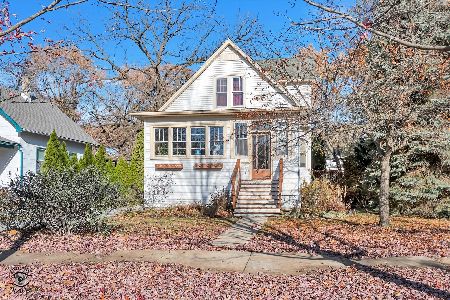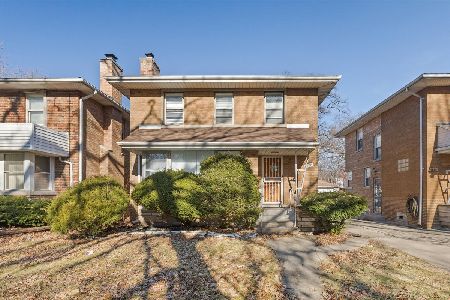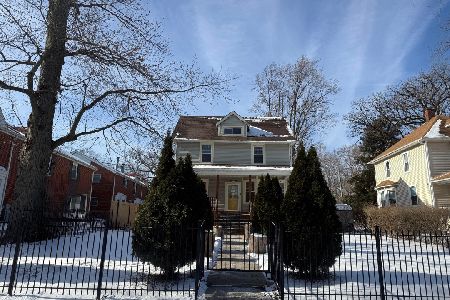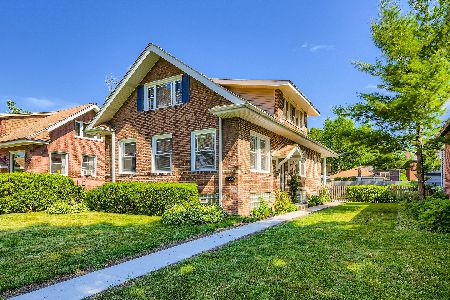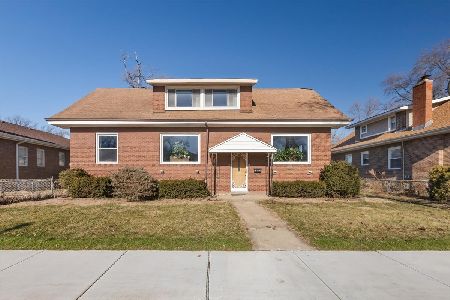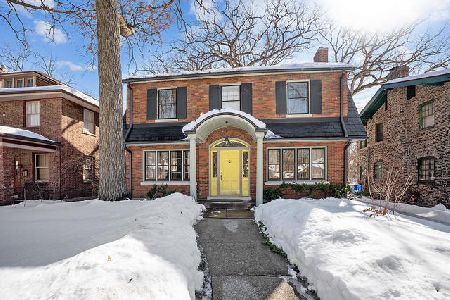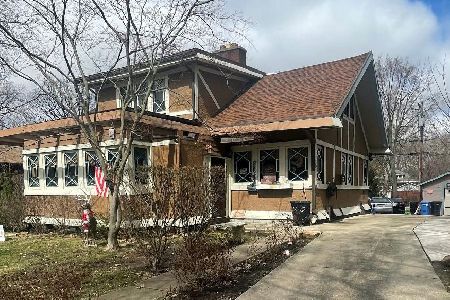1669 104th Street, Beverly, Chicago, Illinois 60643
$350,000
|
Sold
|
|
| Status: | Closed |
| Sqft: | 4,201 |
| Cost/Sqft: | $83 |
| Beds: | 4 |
| Baths: | 3 |
| Year Built: | 1926 |
| Property Taxes: | $5,138 |
| Days On Market: | 2194 |
| Lot Size: | 0,00 |
Description
Fully remodeled expanded bungalow with luxurious finishes throughout on a large Beverly lot in an excellent location. A perfect combination of classic and modern features with over 4200 sq ft of living space! Kitchen features custom cabinets, huge bar top/attached island, granite slab counters & new upgraded stainless steel appliances including french door fridge and drop-down range hood. Newly refinished hardwood floors, tile and upgraded new carpet throughout. 1200sq ft master suite features loft/office area,4 skylights, custom closet with 9 drawer bank with granite top, shoe rack & vanity bench. All baths updated! Walkout basement with full bath included jetted soaking tub. Mudroom off of back entrance with custom storage. Additional upgrades include new dual new high-efficiency furnace/AC units, new high-efficiency hot water heater, updating including plumbing, updated windows, updated soffit/fascia/gutters done in roughly 2013, new fans, new modern light/plumbing fixtures, & fresh 2 tone paint. Fully fenced backyard with no alley behind offers privacy and included a concrete patio, oversized newer garage & over 200ft driveway with plenty of parking! Attention has been paid to every detail, you will not be disappointed! Check out the 3D virtual tour! FHA offers welcome!
Property Specifics
| Single Family | |
| — | |
| Bungalow | |
| 1926 | |
| Full,English | |
| — | |
| No | |
| — |
| Cook | |
| — | |
| 0 / Not Applicable | |
| None | |
| Lake Michigan,Public | |
| Public Sewer | |
| 10619124 | |
| 25182040130000 |
Nearby Schools
| NAME: | DISTRICT: | DISTANCE: | |
|---|---|---|---|
|
High School
Morgan Park High School |
299 | Not in DB | |
Property History
| DATE: | EVENT: | PRICE: | SOURCE: |
|---|---|---|---|
| 5 Nov, 2012 | Sold | $91,500 | MRED MLS |
| 28 Sep, 2012 | Under contract | $119,900 | MRED MLS |
| 11 Sep, 2012 | Listed for sale | $119,900 | MRED MLS |
| 3 Apr, 2013 | Sold | $297,500 | MRED MLS |
| 2 Mar, 2013 | Under contract | $297,500 | MRED MLS |
| 1 Mar, 2013 | Listed for sale | $297,500 | MRED MLS |
| 12 Mar, 2020 | Sold | $350,000 | MRED MLS |
| 1 Feb, 2020 | Under contract | $349,900 | MRED MLS |
| 25 Jan, 2020 | Listed for sale | $349,900 | MRED MLS |
Room Specifics
Total Bedrooms: 4
Bedrooms Above Ground: 4
Bedrooms Below Ground: 0
Dimensions: —
Floor Type: Hardwood
Dimensions: —
Floor Type: Hardwood
Dimensions: —
Floor Type: Hardwood
Full Bathrooms: 3
Bathroom Amenities: Whirlpool,Soaking Tub
Bathroom in Basement: 1
Rooms: Sitting Room,Mud Room,Walk In Closet,Foyer,Loft
Basement Description: Finished,Exterior Access
Other Specifics
| 2 | |
| Concrete Perimeter | |
| Asphalt,Concrete | |
| Patio | |
| Fenced Yard | |
| 50 X 218.26 | |
| Finished | |
| Full | |
| Skylight(s), Hardwood Floors, First Floor Bedroom, First Floor Full Bath, Built-in Features, Walk-In Closet(s) | |
| Microwave, Dishwasher, Refrigerator, Disposal, Stainless Steel Appliance(s), Range Hood | |
| Not in DB | |
| Curbs, Sidewalks, Street Lights, Street Paved | |
| — | |
| — | |
| Decorative |
Tax History
| Year | Property Taxes |
|---|---|
| 2012 | $3,577 |
| 2013 | $3,577 |
| 2020 | $5,138 |
Contact Agent
Nearby Similar Homes
Nearby Sold Comparables
Contact Agent
Listing Provided By
Homesmart Connect LLC

