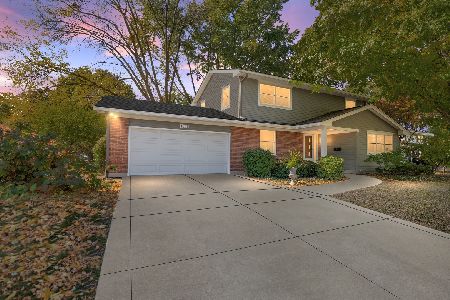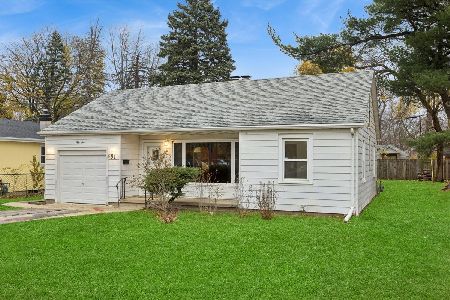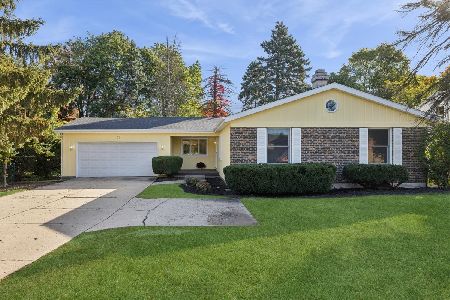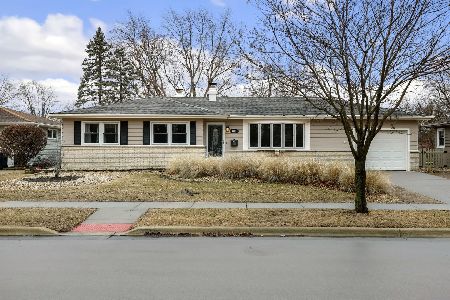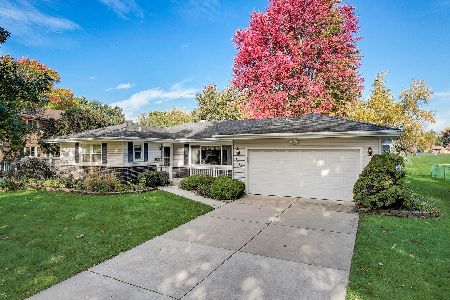1669 Lin Lor Lane, Elgin, Illinois 60123
$255,000
|
Sold
|
|
| Status: | Closed |
| Sqft: | 1,450 |
| Cost/Sqft: | $178 |
| Beds: | 3 |
| Baths: | 3 |
| Year Built: | 1966 |
| Property Taxes: | $5,111 |
| Days On Market: | 1876 |
| Lot Size: | 0,21 |
Description
Home Sweet Happy Home! This meticulously maintained brick & cedar ranch is located in a quiet well-established neighborhood close to the Randall Rd. corridor, shopping, schools, hospital, Rte 20 & I90! Situated on a beautifully landscaped lot with large fenced backyard including deck, firepit, above ground pool and convenient storage shed. The roof was replaced in 2004 with 35-year architectural shingles, newer windows & front entry and storm doors + NEW in 2020: HVAC, 60 gallon water heater & sump pump. The Ecobee Smart Thermostat & washer & dryer are included and will stay with this home. Step inside to find an open, spacious living room with hardwood floor and big picture window. The light & bright eat-in kitchen has solid wood Amish-built hickory cabinetry, tile backsplash, stainless steel appliances, new garbage disposal, plus an eating area with built-in corner hutch. Beautiful family room offering a radiant heat tile floor, cedar walls and ceiling, tons of windows & newer Pella sliding glass door to deck with gorgeous backyard views! The 3 generous sized bedrooms all have hardwood floors, ceiling fans, custom closet organizers & the master bedroom has an en suite bathroom. Providing even more living space is the full finished basement with new carpet, freshly painted recreation & bonus rooms, full bath as well as large storage and laundry areas! Excellent location plus an unbeatable price make this home a MUST SEE!
Property Specifics
| Single Family | |
| — | |
| Ranch | |
| 1966 | |
| Full | |
| — | |
| No | |
| 0.21 |
| Kane | |
| Country Knolls | |
| — / Not Applicable | |
| None | |
| Public | |
| Public Sewer | |
| 10918539 | |
| 0615154012 |
Nearby Schools
| NAME: | DISTRICT: | DISTANCE: | |
|---|---|---|---|
|
Grade School
Hillcrest Elementary School |
46 | — | |
|
Middle School
Kimball Middle School |
46 | Not in DB | |
|
High School
Larkin High School |
46 | Not in DB | |
Property History
| DATE: | EVENT: | PRICE: | SOURCE: |
|---|---|---|---|
| 4 Dec, 2020 | Sold | $255,000 | MRED MLS |
| 29 Oct, 2020 | Under contract | $257,777 | MRED MLS |
| 27 Oct, 2020 | Listed for sale | $257,777 | MRED MLS |
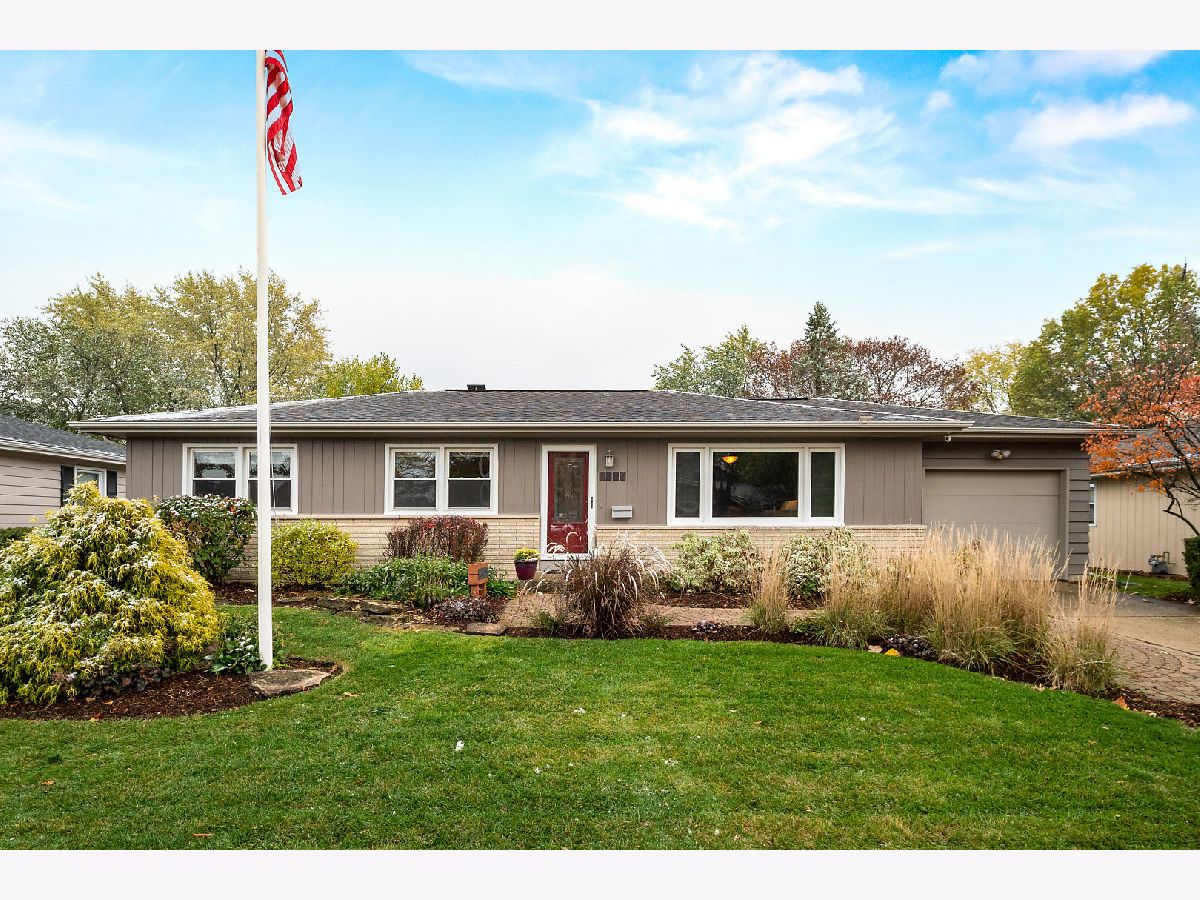
Room Specifics
Total Bedrooms: 3
Bedrooms Above Ground: 3
Bedrooms Below Ground: 0
Dimensions: —
Floor Type: Hardwood
Dimensions: —
Floor Type: Hardwood
Full Bathrooms: 3
Bathroom Amenities: —
Bathroom in Basement: 1
Rooms: Bonus Room,Recreation Room
Basement Description: Finished
Other Specifics
| 1 | |
| — | |
| — | |
| Deck, Above Ground Pool, Storms/Screens, Fire Pit | |
| Fenced Yard,Landscaped | |
| 72X130 | |
| — | |
| Half | |
| Hardwood Floors, First Floor Bedroom, First Floor Full Bath | |
| Range, Microwave, Dishwasher, Refrigerator, Washer, Dryer, Disposal | |
| Not in DB | |
| Curbs, Sidewalks, Street Lights, Street Paved | |
| — | |
| — | |
| — |
Tax History
| Year | Property Taxes |
|---|---|
| 2020 | $5,111 |
Contact Agent
Nearby Similar Homes
Nearby Sold Comparables
Contact Agent
Listing Provided By
REMAX All Pro - St Charles

