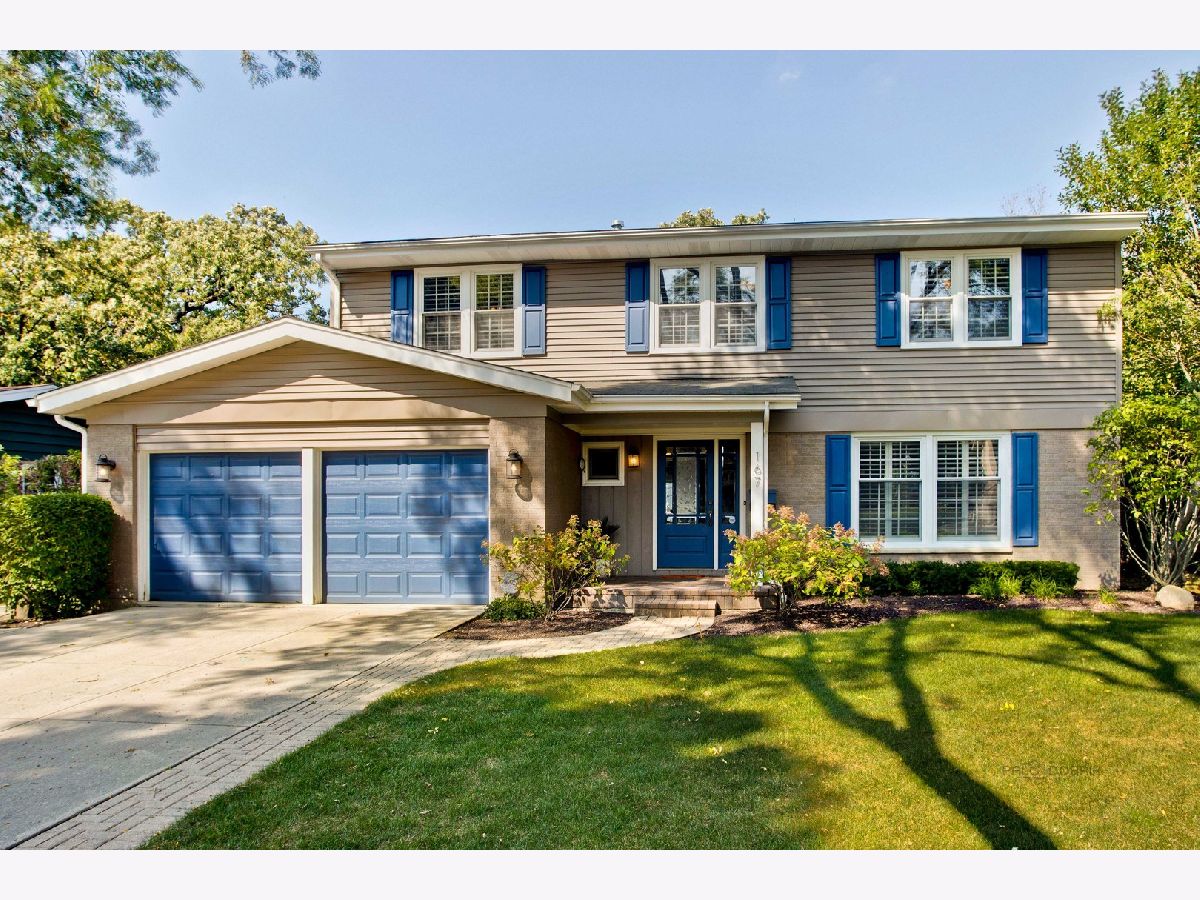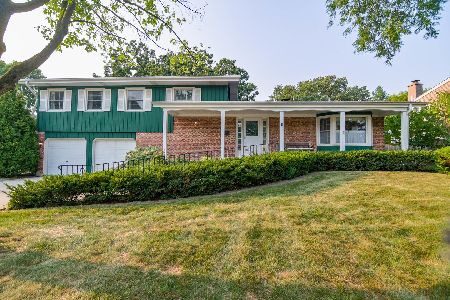167 Acorn Lane, Libertyville, Illinois 60048
$479,900
|
Sold
|
|
| Status: | Closed |
| Sqft: | 2,400 |
| Cost/Sqft: | $200 |
| Beds: | 4 |
| Baths: | 3 |
| Year Built: | 1967 |
| Property Taxes: | $10,109 |
| Days On Market: | 1931 |
| Lot Size: | 0,24 |
Description
Move on this one before it's gone! Nearly every aspect of this charming home has been updated. From the hardwood floors on the first level to the kitchen to the master bath, all the work is done! As you walk through the front door, enjoy all of the natural light flowing in from the skylights and fully enclosed sunroom just off the kitchen. Beautiful white granite countertops accent the stylish gray/blue cabinets with built in lighting and stainless steel appliances round out the chef's space. Relax in your spacious family room just off the kitchen and enjoy the wood burning fire place. Head upstairs and the 2nd floor washer/dryer makes laundry day a breeze! Large bedrooms offer flexible space to sleep, work or play! The primary bedroom with ensuite bath and large walk in closet is a dream. The walkout basement is finished with epoxy flooring for flexibility to use as a workout, play or work-space. And a second washer/dryer is a surprising treat! The backyard is fully fenced and the new (2017) deck and paver patio offers privacy and relaxation, right in your own backyard. This quiet family friendly neighborhood is a quick walk to downtown Libertyville with all its shopping, dining, and access to public transportation and Metra service. Picture yourself in this beautiful home!
Property Specifics
| Single Family | |
| — | |
| Colonial | |
| 1967 | |
| Full,Walkout | |
| — | |
| No | |
| 0.24 |
| Lake | |
| Blueberry Hill | |
| 0 / Not Applicable | |
| None | |
| Lake Michigan | |
| Public Sewer | |
| 10884639 | |
| 11202020050000 |
Nearby Schools
| NAME: | DISTRICT: | DISTANCE: | |
|---|---|---|---|
|
Grade School
Butterfield School |
70 | — | |
|
Middle School
Highland Middle School |
70 | Not in DB | |
|
High School
Libertyville High School |
128 | Not in DB | |
Property History
| DATE: | EVENT: | PRICE: | SOURCE: |
|---|---|---|---|
| 18 May, 2015 | Sold | $485,000 | MRED MLS |
| 12 Mar, 2015 | Under contract | $488,000 | MRED MLS |
| 6 Mar, 2015 | Listed for sale | $488,000 | MRED MLS |
| 7 Dec, 2020 | Sold | $479,900 | MRED MLS |
| 29 Sep, 2020 | Under contract | $479,900 | MRED MLS |
| 28 Sep, 2020 | Listed for sale | $479,900 | MRED MLS |

Room Specifics
Total Bedrooms: 4
Bedrooms Above Ground: 4
Bedrooms Below Ground: 0
Dimensions: —
Floor Type: Carpet
Dimensions: —
Floor Type: Carpet
Dimensions: —
Floor Type: Carpet
Full Bathrooms: 3
Bathroom Amenities: Double Sink
Bathroom in Basement: 0
Rooms: Heated Sun Room,Mud Room,Walk In Closet,Recreation Room,Storage
Basement Description: Finished,Exterior Access
Other Specifics
| 2 | |
| Concrete Perimeter | |
| Concrete | |
| Deck, Patio, Porch, Brick Paver Patio | |
| Fenced Yard | |
| 100X125X65X135 | |
| Unfinished | |
| Full | |
| Vaulted/Cathedral Ceilings, Skylight(s), Hardwood Floors, Second Floor Laundry, Granite Counters | |
| Microwave, Dishwasher, Refrigerator, Washer, Dryer, Disposal, Stainless Steel Appliance(s), Cooktop, Built-In Oven | |
| Not in DB | |
| Park, Lake, Sidewalks, Street Lights | |
| — | |
| — | |
| Wood Burning |
Tax History
| Year | Property Taxes |
|---|---|
| 2015 | $8,401 |
| 2020 | $10,109 |
Contact Agent
Nearby Similar Homes
Nearby Sold Comparables
Contact Agent
Listing Provided By
Berkshire Hathaway HomeServices Chicago










