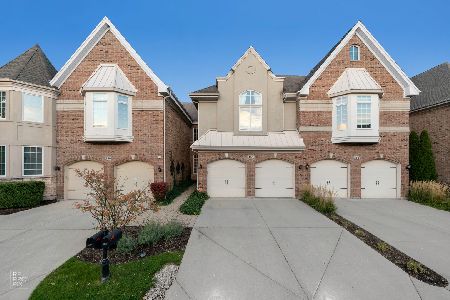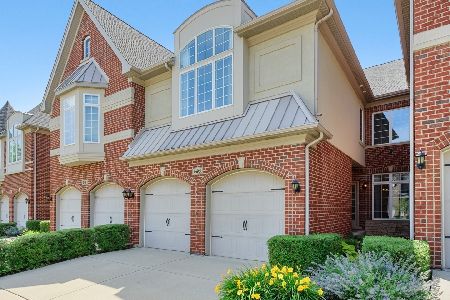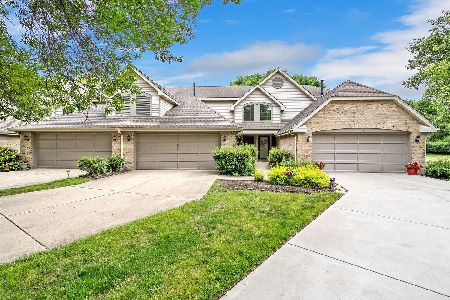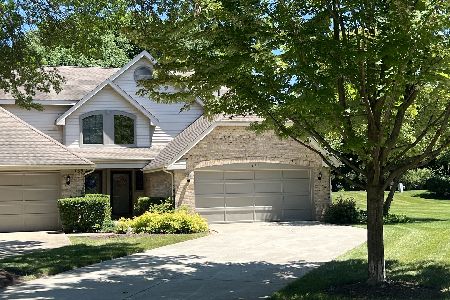167 Benton Lane, Bloomingdale, Illinois 60108
$310,000
|
Sold
|
|
| Status: | Closed |
| Sqft: | 1,348 |
| Cost/Sqft: | $230 |
| Beds: | 2 |
| Baths: | 2 |
| Year Built: | 1990 |
| Property Taxes: | $3,195 |
| Days On Market: | 856 |
| Lot Size: | 0,00 |
Description
Opportunity to be in your new home before the Holidays! This expansive open concept layout seamlessly integrates the kitchen, dining, and living areas, creating an ideal space for entertaining and socializing. HUGE kithen with Merrillatt cabinets, pantry and huge breakfast bar ~ Beautiful NEW wood laminate flooring and crisp white trim ~ Cozy up to the gas fireplace with a gorgeous marble surround ~ Convenience of an updated powder room, laundry room with newer washer and dryer, closet and large storage area complete the first floor ~ Newer windows that flood the home with an incredible amount of natural light ~ The expansive owner's bedroom featuring a vaulted ceiling and walk in closet add volume and detail ~ Full bath has been updated and shared between the 2 bedrooms. ** NEW Hot Water Heater (Sept 2023) NEW Windows ** Newer HVAC ** Newer Washer and Dryer ** Epoxy finish garage floor ** Private Patio ** NEW wood laminate flooring ** Bloomfield Club offers a million dollar clubhouse with indoor/outdoor pools, fitness center, party room and multi-courts for pickleball, tennis and basketball. Located within walking distance to the new Woodmans, Marianos, Jamesons Steakhouse, Cooper's Hawk and tons of shopping. Highly sought after school district 13 and Lake Park HS. Take a look and call this one home!
Property Specifics
| Condos/Townhomes | |
| 2 | |
| — | |
| 1990 | |
| — | |
| EATON | |
| No | |
| — |
| Du Page | |
| Bloomfield Club | |
| 275 / Monthly | |
| — | |
| — | |
| — | |
| 11915354 | |
| 0216301066 |
Nearby Schools
| NAME: | DISTRICT: | DISTANCE: | |
|---|---|---|---|
|
Grade School
Erickson Elementary School |
13 | — | |
|
Middle School
Westfield Middle School |
13 | Not in DB | |
|
High School
Lake Park High School |
108 | Not in DB | |
Property History
| DATE: | EVENT: | PRICE: | SOURCE: |
|---|---|---|---|
| 6 Dec, 2023 | Sold | $310,000 | MRED MLS |
| 6 Nov, 2023 | Under contract | $309,900 | MRED MLS |
| 26 Oct, 2023 | Listed for sale | $309,900 | MRED MLS |
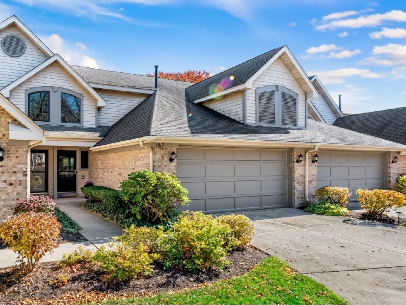
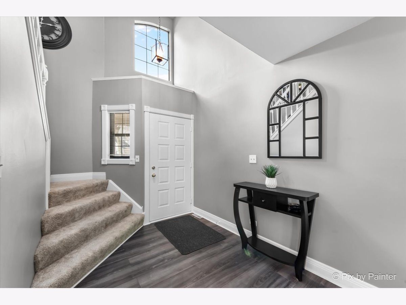
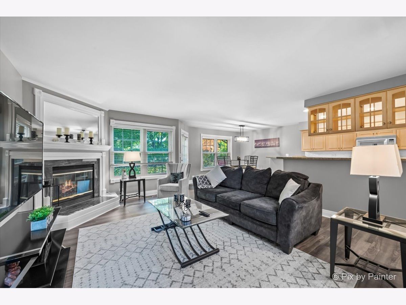
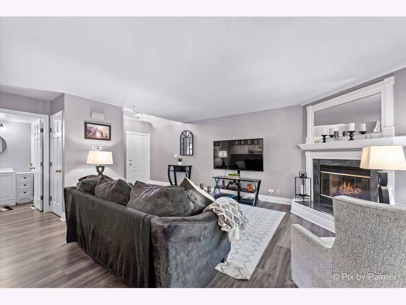
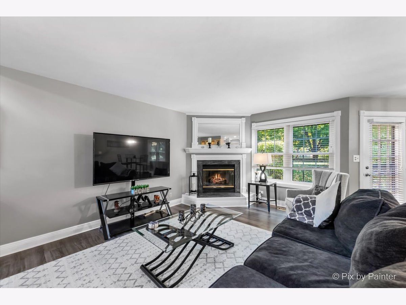
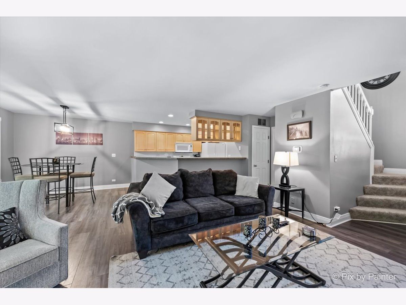
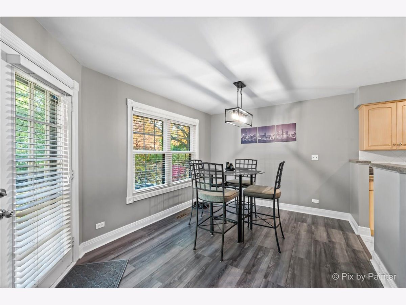
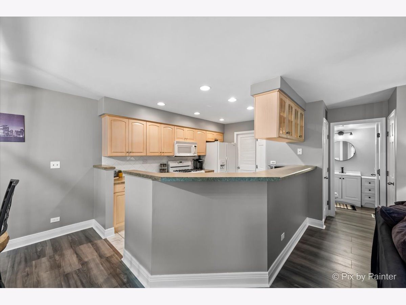
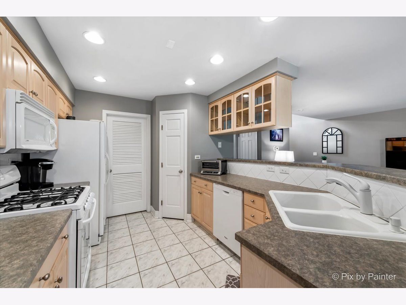
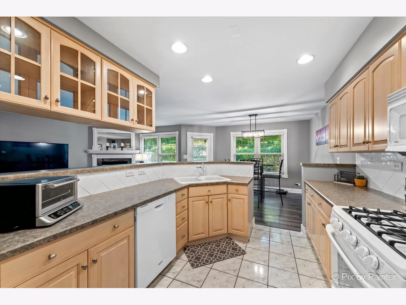
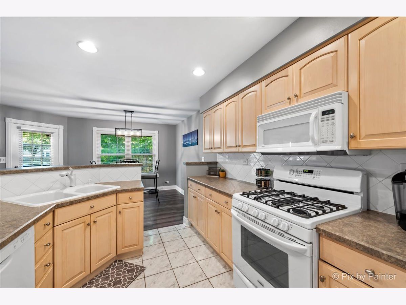
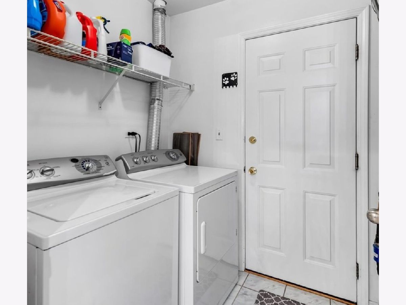
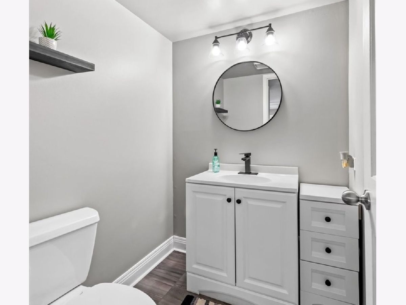
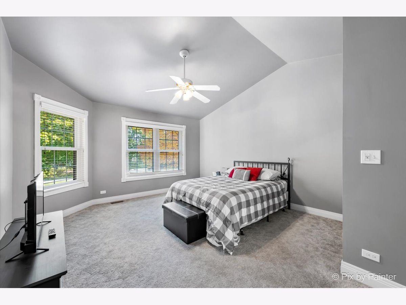
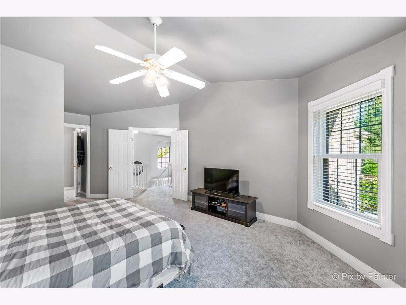
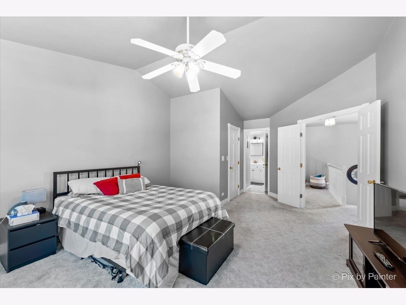
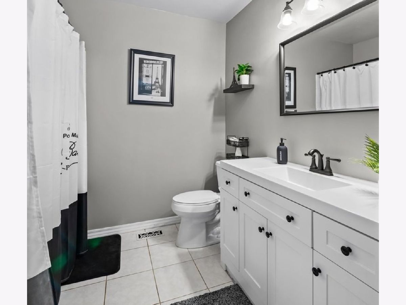
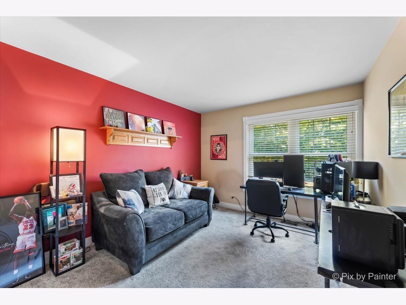
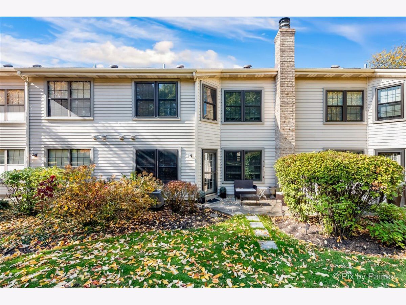
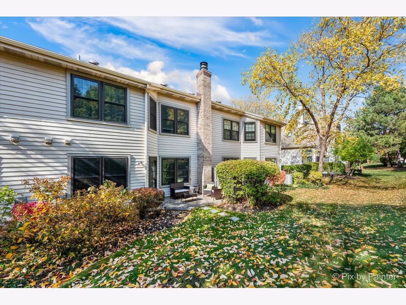
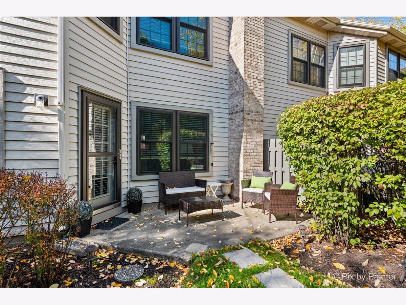
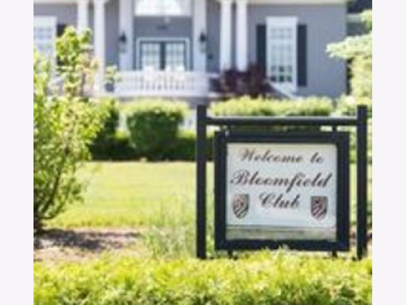
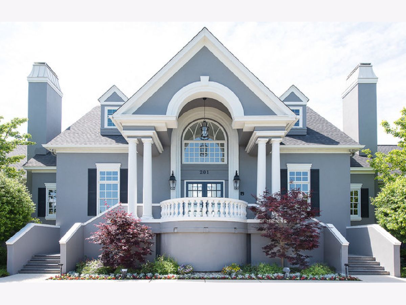
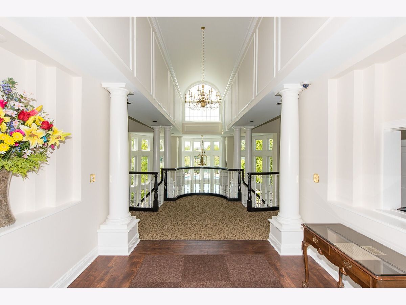
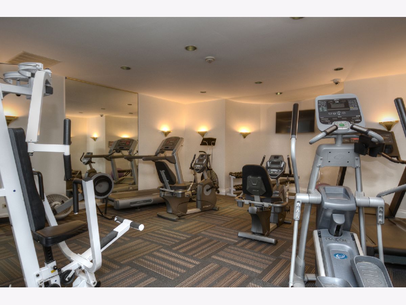
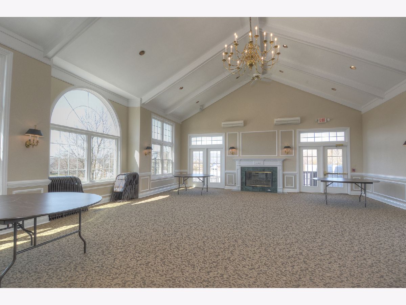
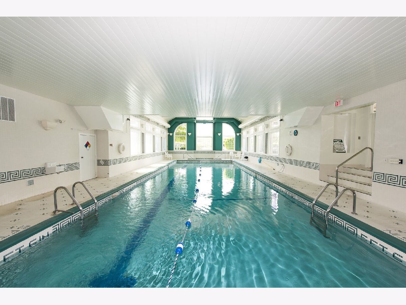
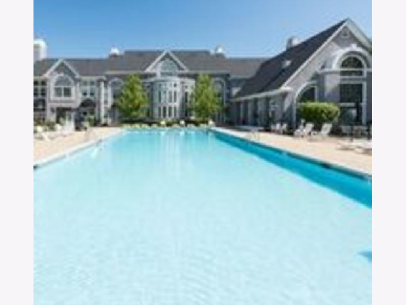
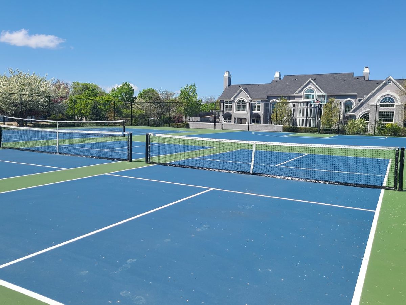
Room Specifics
Total Bedrooms: 2
Bedrooms Above Ground: 2
Bedrooms Below Ground: 0
Dimensions: —
Floor Type: —
Full Bathrooms: 2
Bathroom Amenities: —
Bathroom in Basement: 0
Rooms: —
Basement Description: None
Other Specifics
| 2 | |
| — | |
| Concrete | |
| — | |
| — | |
| 26X93X21X21X21X105 | |
| — | |
| — | |
| — | |
| — | |
| Not in DB | |
| — | |
| — | |
| — | |
| — |
Tax History
| Year | Property Taxes |
|---|---|
| 2023 | $3,195 |
Contact Agent
Nearby Similar Homes
Nearby Sold Comparables
Contact Agent
Listing Provided By
RE/MAX All Pro


