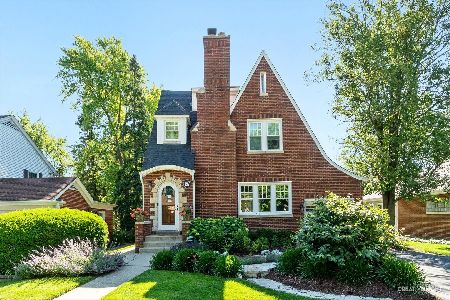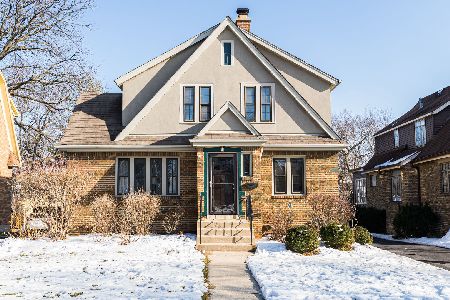167 Crest Road, Glen Ellyn, Illinois 60137
$539,900
|
Sold
|
|
| Status: | Closed |
| Sqft: | 0 |
| Cost/Sqft: | — |
| Beds: | 3 |
| Baths: | 4 |
| Year Built: | 1926 |
| Property Taxes: | $13,660 |
| Days On Market: | 2256 |
| Lot Size: | 0,17 |
Description
Come see this stunning Glen Ellyn Tudor that was recently renovated and added to in order to make it a true entertainer's paradise! Upon entry to the spacious, airy main level, you'll be greeted by stunning vintage woodwork & a wood burning fireplace in a living room that opens up to the completely updated kitchen, dining room, & the family room addition. The family room, complete with a wet bar, surround sound speakers, & a projector system, sits adjacent to the newer multilevel decks with a gas grill hookup, exterior speakers, an outdoor fireplace, and the professionally landscaped yard. Upstairs you'll find the updated/added to master suite with a sitting area, walk in closet, and 2nd laundry room. Two other large bedrooms and a guest bath complete the 2nd level. The ~500 square foot 3rd floor attic has been finished out with a full private bathroom, sitting area, & sleeping space perfect for guests/family members. This flexible space truly has many possibilities for use. Last, but not least, the original basement contains a 2nd laundry room, stairway access to the garage, an office area, & a gathering place/rec room. The unfinished basement addition is plumbed for a 4th bathroom and has a space ready to be converted to a perfect 4th bedroom with ease. With over 4300 finished + unfinished sq. ft, this unique, modernized vintage house still has tons of space left for buyers to make it their own. Minutes from I355 & I388, but walking distance to the Metra and downtown Glen Ellyn, this home is perfect for commuters. Neighborhood amenities such as Newton and Sunset Park round out this amazing home.
Property Specifics
| Single Family | |
| — | |
| Tudor | |
| 1926 | |
| Full | |
| — | |
| No | |
| 0.17 |
| Du Page | |
| — | |
| — / Not Applicable | |
| None | |
| Lake Michigan | |
| Public Sewer | |
| 10576026 | |
| 0514304003 |
Nearby Schools
| NAME: | DISTRICT: | DISTANCE: | |
|---|---|---|---|
|
Grade School
Lincoln Elementary School |
41 | — | |
|
Middle School
Hadley Junior High School |
41 | Not in DB | |
|
High School
Glenbard West High School |
87 | Not in DB | |
Property History
| DATE: | EVENT: | PRICE: | SOURCE: |
|---|---|---|---|
| 18 Mar, 2020 | Sold | $539,900 | MRED MLS |
| 2 Jan, 2020 | Under contract | $539,900 | MRED MLS |
| 18 Nov, 2019 | Listed for sale | $539,900 | MRED MLS |
| 22 Jul, 2024 | Sold | $950,000 | MRED MLS |
| 14 Jun, 2024 | Under contract | $899,900 | MRED MLS |
| 13 Jun, 2024 | Listed for sale | $899,900 | MRED MLS |
Room Specifics
Total Bedrooms: 3
Bedrooms Above Ground: 3
Bedrooms Below Ground: 0
Dimensions: —
Floor Type: Carpet
Dimensions: —
Floor Type: —
Full Bathrooms: 4
Bathroom Amenities: —
Bathroom in Basement: 0
Rooms: Bonus Room,Recreation Room,Deck,Office,Sitting Room,Storage
Basement Description: Finished,Partially Finished,Unfinished
Other Specifics
| 1 | |
| — | |
| — | |
| Deck, Patio, Fire Pit | |
| — | |
| 50 X 150 | |
| Finished | |
| Full | |
| — | |
| — | |
| Not in DB | |
| Park, Curbs, Sidewalks, Street Lights, Street Paved | |
| — | |
| — | |
| Wood Burning |
Tax History
| Year | Property Taxes |
|---|---|
| 2020 | $13,660 |
| 2024 | $14,088 |
Contact Agent
Nearby Similar Homes
Nearby Sold Comparables
Contact Agent
Listing Provided By
Baird & Warner








