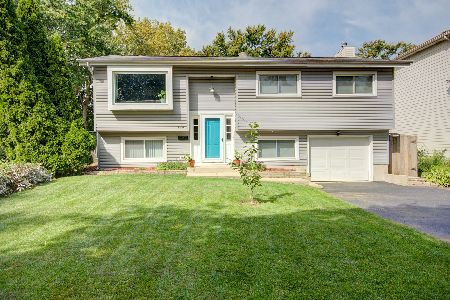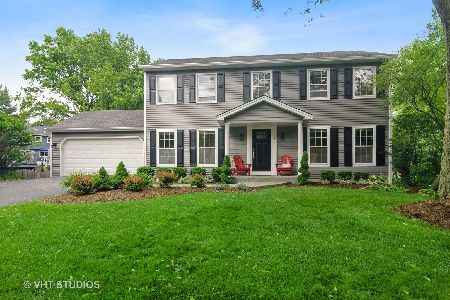167 Hedge Court, Glen Ellyn, Illinois 60137
$500,000
|
Sold
|
|
| Status: | Closed |
| Sqft: | 2,188 |
| Cost/Sqft: | $235 |
| Beds: | 4 |
| Baths: | 4 |
| Year Built: | 1986 |
| Property Taxes: | $9,973 |
| Days On Market: | 3555 |
| Lot Size: | 0,21 |
Description
Custom Keim built home on beautiful tree-lined cul-de-sac will impress from the moment you arrive! Recently installed stamped concrete walkway leads to covered entry & new front door w/leaded glass panel! Inside enjoy a bright open floor plan w/hardwood floors throughout & crown molding in living, dining & entry! Kitchen offers SS appliances, Hi-Mac counters, pantry, writing desk, island, recessed lights! New sliding glass door from eating area opens to large deck! Spacious family room boasts brick fireplace w/raised hearth surrounded by built in shelving! Master suite w/vaulted ceilings, large walk in closet & full bath w/spa tub! Full finished walk out basement features rec room, office, full bath & workroom w/work bench & storage! Step out to the big paver patio & private backyard w/mature landscape! Wonderful neighborhood & excellent location too! Walking distance to Park View Elementary & Glen Crest Middle school plus 2 great parks within 3 blocks! Only 3 minute drive to I-355!
Property Specifics
| Single Family | |
| — | |
| — | |
| 1986 | |
| Full,Walkout | |
| — | |
| No | |
| 0.21 |
| Du Page | |
| Rolling Hedge | |
| 0 / Not Applicable | |
| None | |
| Public | |
| Public Sewer | |
| 09249454 | |
| 0523227019 |
Nearby Schools
| NAME: | DISTRICT: | DISTANCE: | |
|---|---|---|---|
|
Grade School
Park View Elementary School |
89 | — | |
|
Middle School
Glen Crest Middle School |
89 | Not in DB | |
|
High School
Glenbard South High School |
87 | Not in DB | |
Property History
| DATE: | EVENT: | PRICE: | SOURCE: |
|---|---|---|---|
| 22 Jul, 2016 | Sold | $500,000 | MRED MLS |
| 14 Jun, 2016 | Under contract | $515,000 | MRED MLS |
| 7 Jun, 2016 | Listed for sale | $515,000 | MRED MLS |
| 22 Jul, 2020 | Sold | $516,000 | MRED MLS |
| 19 Jun, 2020 | Under contract | $525,000 | MRED MLS |
| 12 Jun, 2020 | Listed for sale | $525,000 | MRED MLS |
Room Specifics
Total Bedrooms: 4
Bedrooms Above Ground: 4
Bedrooms Below Ground: 0
Dimensions: —
Floor Type: Hardwood
Dimensions: —
Floor Type: Hardwood
Dimensions: —
Floor Type: Hardwood
Full Bathrooms: 4
Bathroom Amenities: —
Bathroom in Basement: 1
Rooms: Office,Recreation Room
Basement Description: Finished,Exterior Access
Other Specifics
| 2 | |
| Concrete Perimeter | |
| Asphalt | |
| Deck, Patio | |
| Cul-De-Sac | |
| 83X133X76X125 | |
| — | |
| Full | |
| Vaulted/Cathedral Ceilings, Hardwood Floors | |
| Range, Microwave, Dishwasher, Refrigerator, Washer, Dryer, Disposal, Stainless Steel Appliance(s) | |
| Not in DB | |
| Sidewalks, Street Lights, Street Paved | |
| — | |
| — | |
| Wood Burning, Gas Starter |
Tax History
| Year | Property Taxes |
|---|---|
| 2016 | $9,973 |
| 2020 | $11,798 |
Contact Agent
Nearby Similar Homes
Nearby Sold Comparables
Contact Agent
Listing Provided By
RE/MAX Suburban








