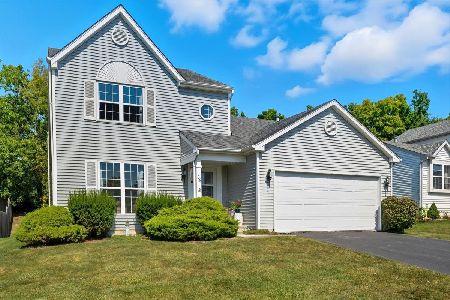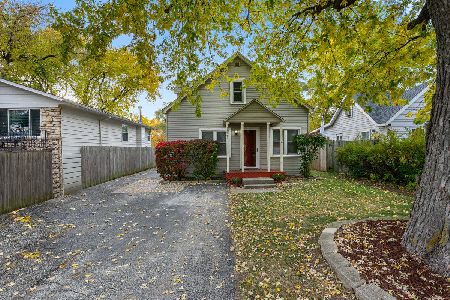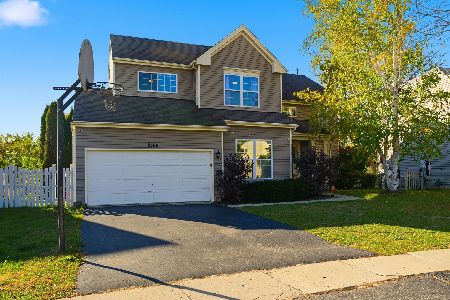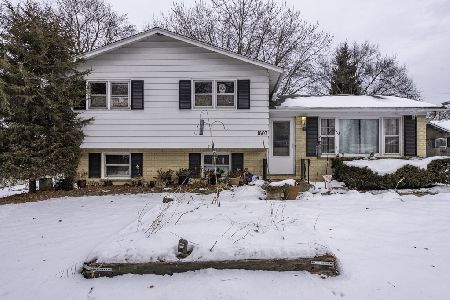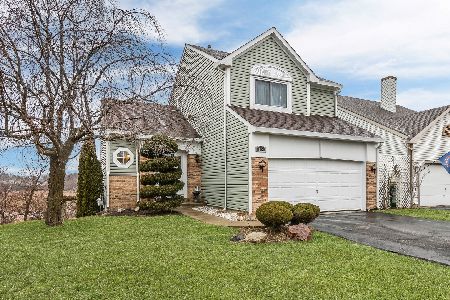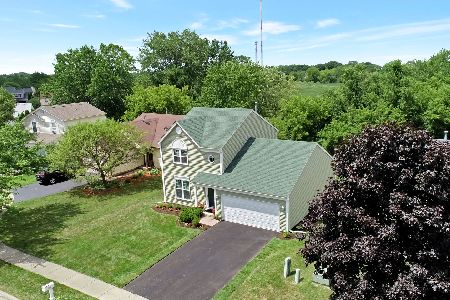167 Honeysuckle Court, Round Lake Beach, Illinois 60073
$227,000
|
Sold
|
|
| Status: | Closed |
| Sqft: | 2,258 |
| Cost/Sqft: | $102 |
| Beds: | 3 |
| Baths: | 3 |
| Year Built: | 1993 |
| Property Taxes: | $5,205 |
| Days On Market: | 2155 |
| Lot Size: | 0,17 |
Description
First time on the market! One of the best locations you will ever see! Lake Villa schools and 1 block from Country Walk Park. This Vermont model has soaring ceiling that let's the sun shine in. Large master bedroom with walk-in closet. 2nd bedroom also has a walk-in closet! Enjoy the view from almost every room out to the big sloping yard that backs to open space. Very private. Finished walk-out basement features large open floor plan of Family Room and other side for any use you may want! Plus a full bath! Slider leads out to brick patio for your summer time entertaining. Some updates include: NEW stove and dishwasher ~ 2019; NEW HVAC systems ~ 2018; NEW washer and dryer ~ 2017; NEW roof, gutters and aluminum siding ~ 2011. Garage has a bump out for added storage space too. Only minutes to great shopping, restaurants, Lake County forest preserves and trails and Metra train station. Ready for fast closing so you can be into your new home this spring!
Property Specifics
| Single Family | |
| — | |
| — | |
| 1993 | |
| Full,Walkout | |
| VERMONT | |
| No | |
| 0.17 |
| Lake | |
| Country Walk | |
| 0 / Not Applicable | |
| None | |
| Public | |
| Public Sewer, Sewer-Storm | |
| 10616928 | |
| 06084050270000 |
Nearby Schools
| NAME: | DISTRICT: | DISTANCE: | |
|---|---|---|---|
|
Grade School
William L Thompson School |
41 | — | |
|
Middle School
Peter J Palombi School |
41 | Not in DB | |
|
High School
Grant Community High School |
124 | Not in DB | |
Property History
| DATE: | EVENT: | PRICE: | SOURCE: |
|---|---|---|---|
| 4 Mar, 2020 | Sold | $227,000 | MRED MLS |
| 5 Feb, 2020 | Under contract | $230,000 | MRED MLS |
| 22 Jan, 2020 | Listed for sale | $230,000 | MRED MLS |
Room Specifics
Total Bedrooms: 3
Bedrooms Above Ground: 3
Bedrooms Below Ground: 0
Dimensions: —
Floor Type: Hardwood
Dimensions: —
Floor Type: Hardwood
Full Bathrooms: 3
Bathroom Amenities: —
Bathroom in Basement: 1
Rooms: Recreation Room,Foyer,Storage
Basement Description: Finished
Other Specifics
| 2.5 | |
| Concrete Perimeter | |
| Asphalt | |
| Balcony, Deck, Patio, Brick Paver Patio, Fire Pit | |
| Cul-De-Sac,Nature Preserve Adjacent,Wetlands adjacent,Landscaped,Wooded,Mature Trees | |
| 31X118X26X69X110 | |
| — | |
| — | |
| Vaulted/Cathedral Ceilings, Hardwood Floors, First Floor Laundry, Built-in Features, Walk-In Closet(s) | |
| Range, Microwave, Dishwasher, Refrigerator, Washer, Dryer | |
| Not in DB | |
| Sidewalks, Street Lights, Street Paved | |
| — | |
| — | |
| — |
Tax History
| Year | Property Taxes |
|---|---|
| 2020 | $5,205 |
Contact Agent
Nearby Similar Homes
Nearby Sold Comparables
Contact Agent
Listing Provided By
Coldwell Banker Residential Brokerage


