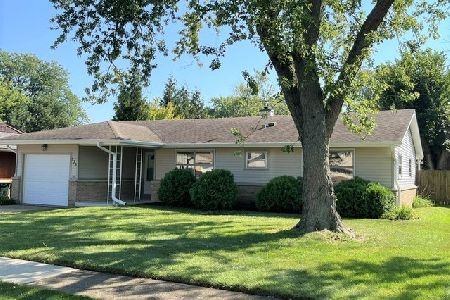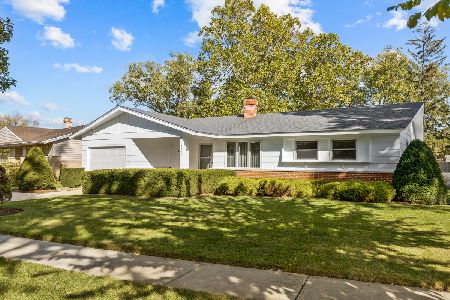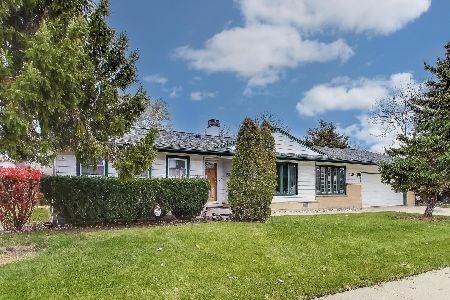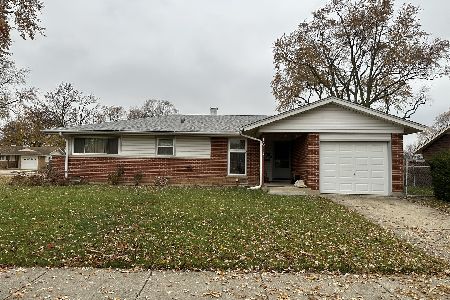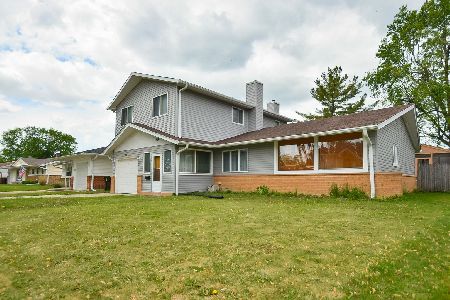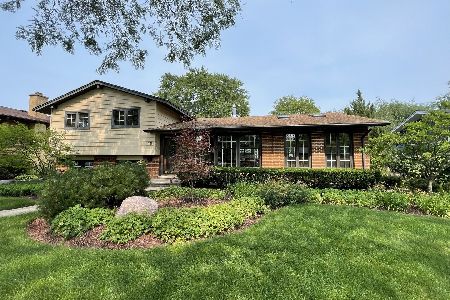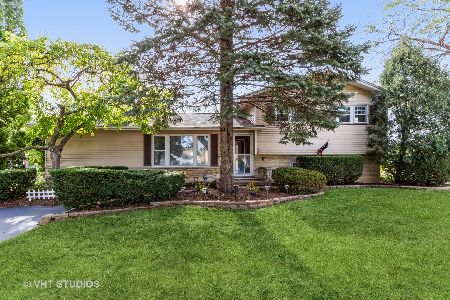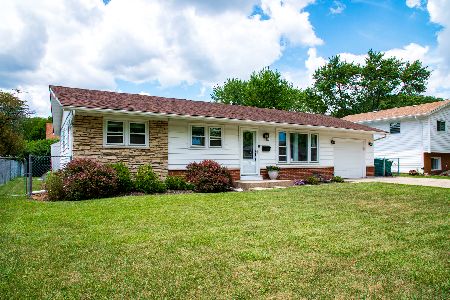167 Shadywood Lane, Elk Grove Village, Illinois 60007
$336,000
|
Sold
|
|
| Status: | Closed |
| Sqft: | 1,330 |
| Cost/Sqft: | $244 |
| Beds: | 3 |
| Baths: | 2 |
| Year Built: | 1965 |
| Property Taxes: | $4,178 |
| Days On Market: | 835 |
| Lot Size: | 0,19 |
Description
This split-level home in the heart of Elk Grove Village offers two bedrooms on the upper level. The primary bedroom was expanded to create one large bedroom and now boasts its own sitting area and fireplace! It can easily be converted back into three bedrooms upstairs, restoring the original layout. The main level showcases a large kitchen, living room and dining room, while the lower level provides a separate bedroom or office, a full bathroom, and a family room for added space and comfort that features a gas fireplace.Think in-law suite! Additionally, this property features a spacious deck that overlooks a sizable fenced backyard, perfect for outdoor activities and gatherings.With the roof to be about 10 years old and the furnace and a/c about 5 you can expect no major expenditures for years to come. Elk Grove Village is home to the largest industrial park in North America. So close to Busse Forest Preserve, schools, restaurants, shopping, Ascension Alexian Brothers hospital, park district facilities, major expressways and O'Hare airport.
Property Specifics
| Single Family | |
| — | |
| — | |
| 1965 | |
| — | |
| — | |
| No | |
| 0.19 |
| Cook | |
| — | |
| — / Not Applicable | |
| — | |
| — | |
| — | |
| 11854304 | |
| 08271060080000 |
Nearby Schools
| NAME: | DISTRICT: | DISTANCE: | |
|---|---|---|---|
|
Grade School
Rupley Elementary School |
59 | — | |
|
Middle School
Grove Junior High School |
59 | Not in DB | |
|
High School
Elk Grove High School |
214 | Not in DB | |
Property History
| DATE: | EVENT: | PRICE: | SOURCE: |
|---|---|---|---|
| 5 Oct, 2023 | Sold | $336,000 | MRED MLS |
| 16 Sep, 2023 | Under contract | $325,000 | MRED MLS |
| 7 Sep, 2023 | Listed for sale | $325,000 | MRED MLS |
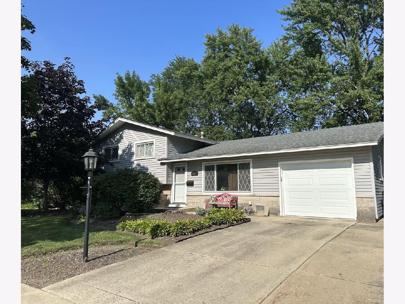
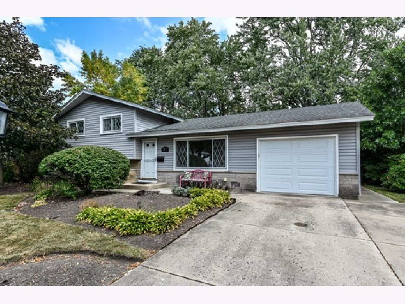
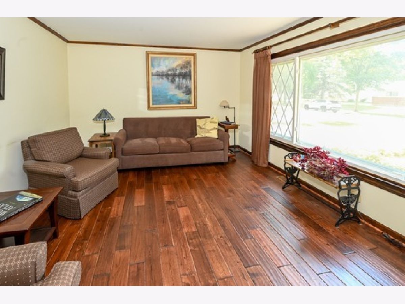
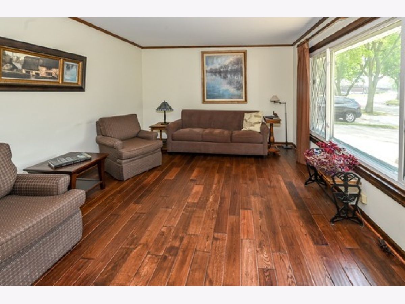
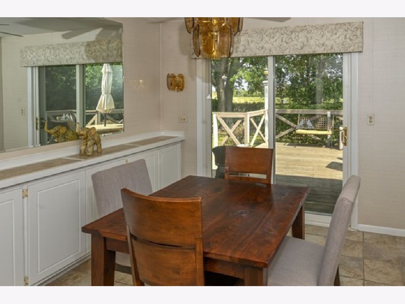
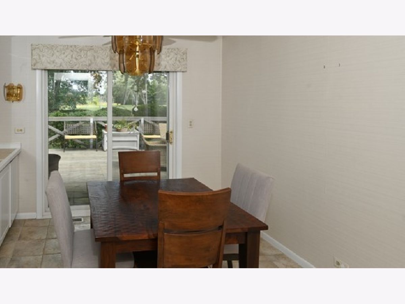
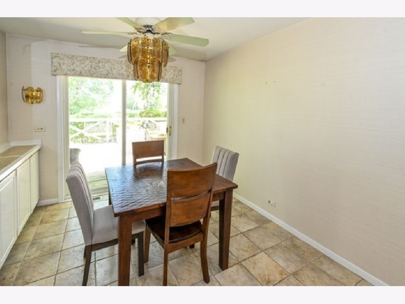
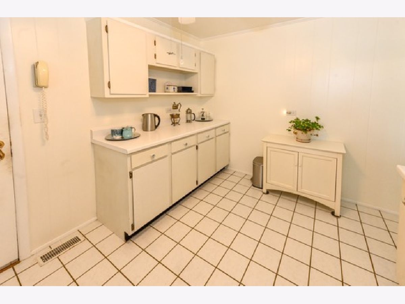
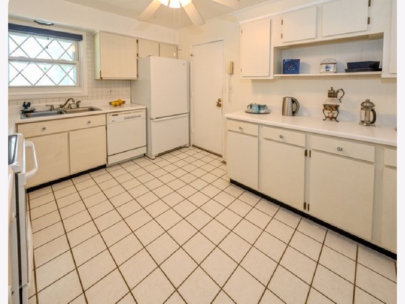
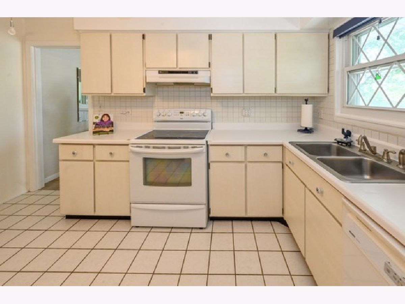
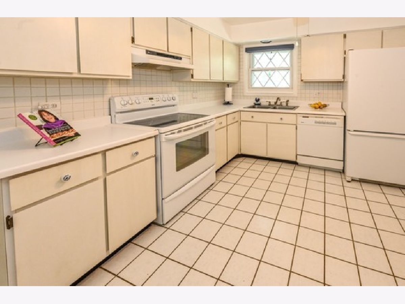
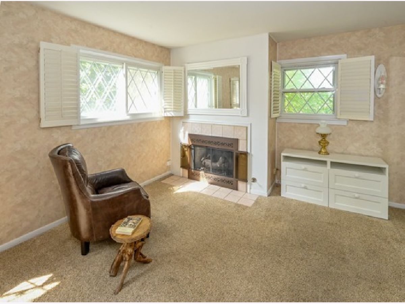
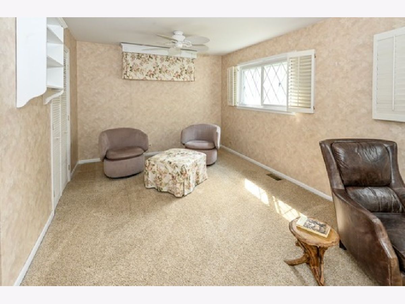
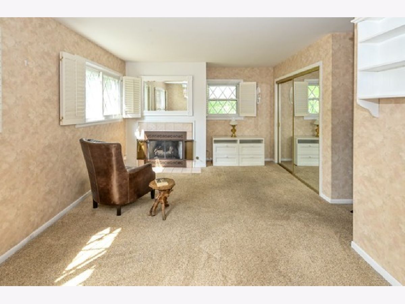
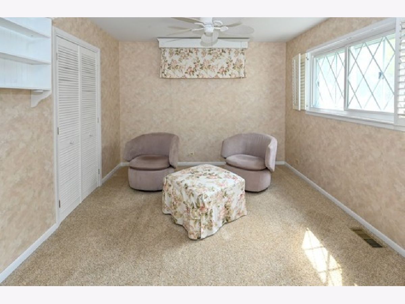
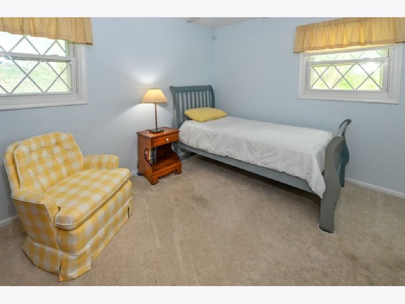
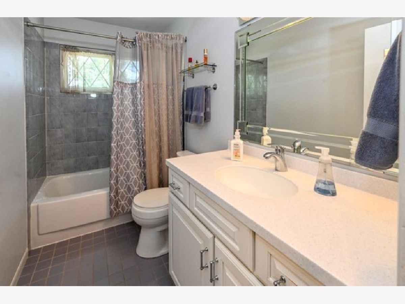
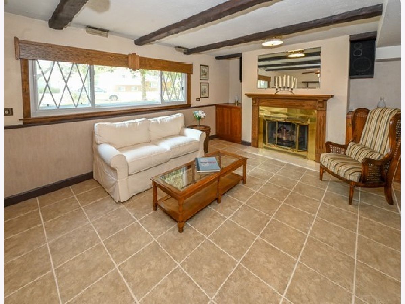
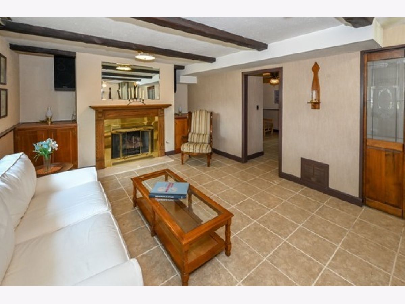
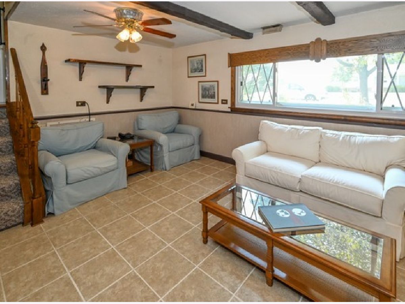
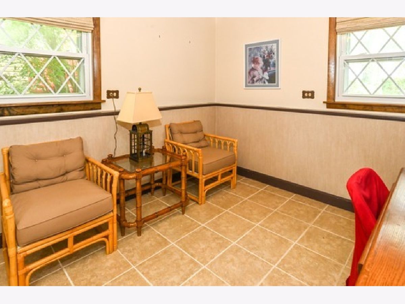
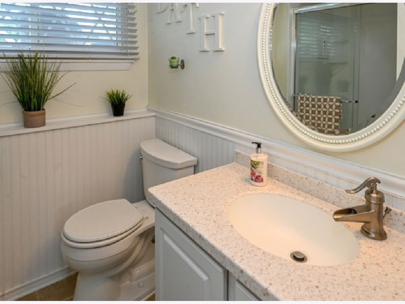
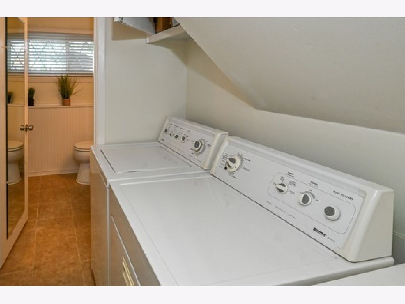
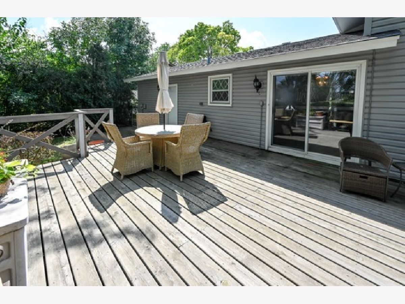
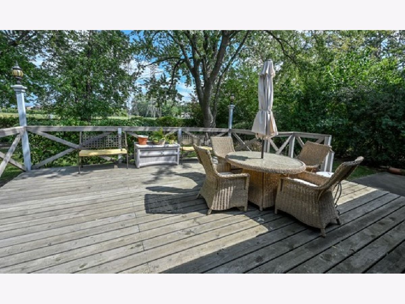
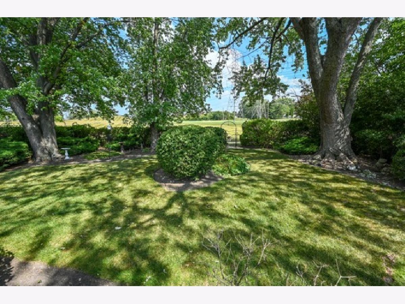
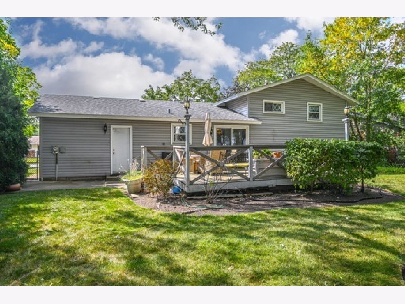
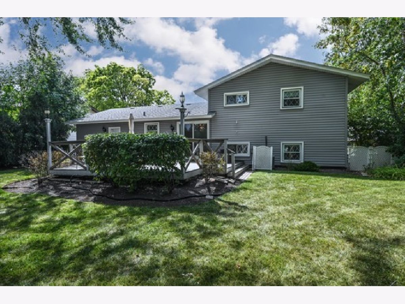
Room Specifics
Total Bedrooms: 3
Bedrooms Above Ground: 3
Bedrooms Below Ground: 0
Dimensions: —
Floor Type: —
Dimensions: —
Floor Type: —
Full Bathrooms: 2
Bathroom Amenities: —
Bathroom in Basement: 0
Rooms: —
Basement Description: None
Other Specifics
| 1 | |
| — | |
| Concrete | |
| — | |
| — | |
| 70X120 | |
| — | |
| — | |
| — | |
| — | |
| Not in DB | |
| — | |
| — | |
| — | |
| — |
Tax History
| Year | Property Taxes |
|---|---|
| 2023 | $4,178 |
Contact Agent
Nearby Similar Homes
Nearby Sold Comparables
Contact Agent
Listing Provided By
Berkshire Hathaway HomeServices American Heritage

