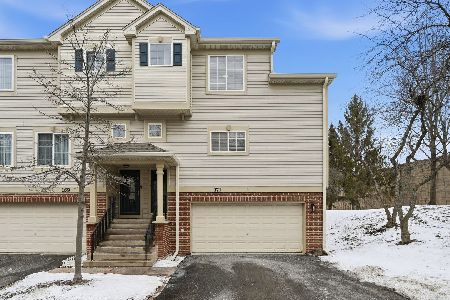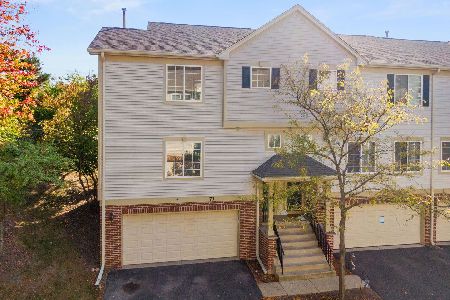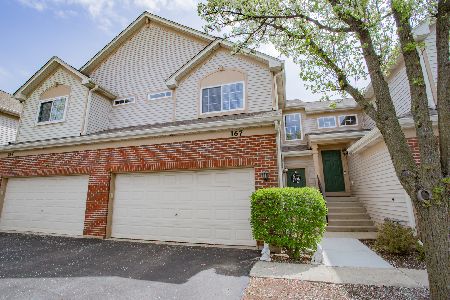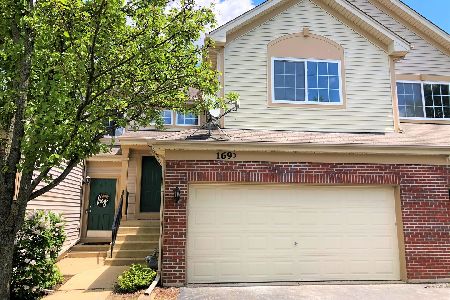167 Southwicke Drive, Streamwood, Illinois 60107
$220,000
|
Sold
|
|
| Status: | Closed |
| Sqft: | 1,700 |
| Cost/Sqft: | $129 |
| Beds: | 3 |
| Baths: | 3 |
| Year Built: | 2000 |
| Property Taxes: | $4,340 |
| Days On Market: | 2417 |
| Lot Size: | 0,00 |
Description
Complete remodel and Move in ready! Show your pride of ownership by buying this and save $$$ with low mortgage rates! Inviting 2-Story Foyer. All new floors and carpet throughout! Spacious Living Room w/abundant natural lighting. Updated white kitchen w/loads of cabinetry w/crown molding, new granite counters and ALL NEW stainless steel appliances. Master suite w/remodeled bath and WIC. Secondary BR's w/spacious closets. 2nd floor laundry. All new light fixtures throughout. Full basement ready to be finished. Freshly painted to today's colors. Close to I-90, Metra, dining & shopping. Walk to park and playground and bike trails. Available for a quick close. This is the one you've been waiting for! Welcome Home!
Property Specifics
| Condos/Townhomes | |
| 2 | |
| — | |
| 2000 | |
| Full | |
| DUNHAM 2 | |
| No | |
| — |
| Cook | |
| Southwicke | |
| 174 / Monthly | |
| Insurance,Exterior Maintenance,Lawn Care,Scavenger,Snow Removal | |
| Lake Michigan | |
| Public Sewer | |
| 10415956 | |
| 06282030621189 |
Nearby Schools
| NAME: | DISTRICT: | DISTANCE: | |
|---|---|---|---|
|
Grade School
Woodland Heights Elementary Scho |
46 | — | |
|
Middle School
Canton Middle School |
46 | Not in DB | |
|
High School
Streamwood High School |
46 | Not in DB | |
Property History
| DATE: | EVENT: | PRICE: | SOURCE: |
|---|---|---|---|
| 5 Aug, 2019 | Sold | $220,000 | MRED MLS |
| 30 Jun, 2019 | Under contract | $220,000 | MRED MLS |
| 13 Jun, 2019 | Listed for sale | $220,000 | MRED MLS |
| 17 Nov, 2025 | Sold | $317,500 | MRED MLS |
| 2 Sep, 2025 | Under contract | $324,999 | MRED MLS |
| 1 Aug, 2025 | Listed for sale | $324,999 | MRED MLS |
Room Specifics
Total Bedrooms: 3
Bedrooms Above Ground: 3
Bedrooms Below Ground: 0
Dimensions: —
Floor Type: Carpet
Dimensions: —
Floor Type: Carpet
Full Bathrooms: 3
Bathroom Amenities: Soaking Tub
Bathroom in Basement: 0
Rooms: No additional rooms
Basement Description: Unfinished
Other Specifics
| 2 | |
| Concrete Perimeter | |
| Asphalt | |
| Patio, Storms/Screens | |
| — | |
| COMMON | |
| — | |
| Full | |
| Vaulted/Cathedral Ceilings, Wood Laminate Floors, Second Floor Laundry, Laundry Hook-Up in Unit, Walk-In Closet(s) | |
| Range, Microwave, Dishwasher, Refrigerator, Washer, Dryer, Stainless Steel Appliance(s) | |
| Not in DB | |
| — | |
| — | |
| Park | |
| — |
Tax History
| Year | Property Taxes |
|---|---|
| 2019 | $4,340 |
| 2025 | $6,238 |
Contact Agent
Nearby Similar Homes
Nearby Sold Comparables
Contact Agent
Listing Provided By
RE/MAX Professionals Select












