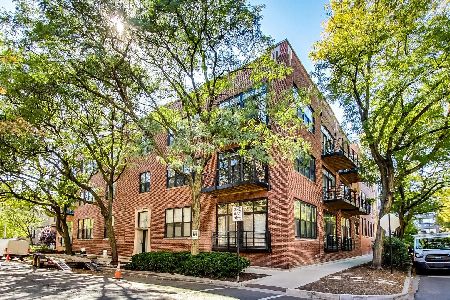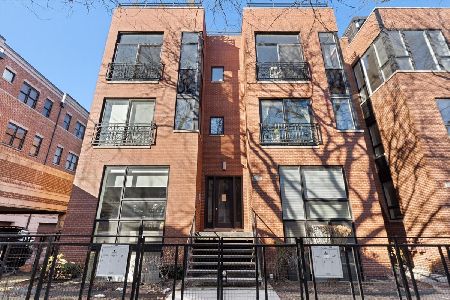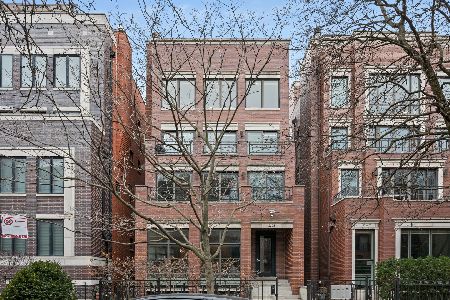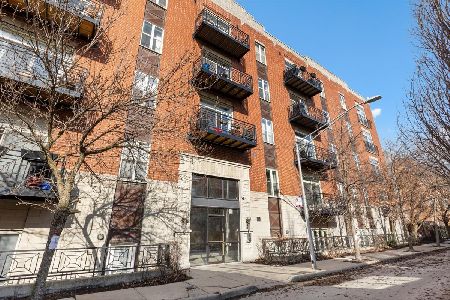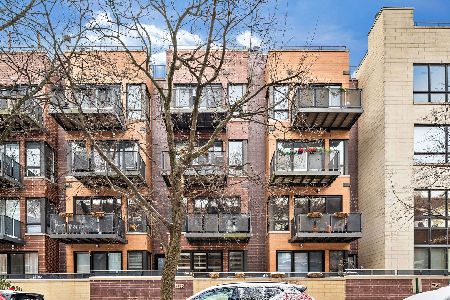1670 Claremont Avenue, West Town, Chicago, Illinois 60647
$341,500
|
Sold
|
|
| Status: | Closed |
| Sqft: | 0 |
| Cost/Sqft: | — |
| Beds: | 1 |
| Baths: | 2 |
| Year Built: | 1998 |
| Property Taxes: | $5,323 |
| Days On Market: | 1793 |
| Lot Size: | 0,00 |
Description
Located in the popular Ironwerks building, this picturesque 1 bedroom, 1.5 bath corner loft has much to offer. Expect to be impressed with walls of expansive windows showcasing beautiful neighborhood views, sought after floor plan with great room sizes, and soaring 14' timber ceilings. Enjoy the updated, island kitchen with 42" maple cabinetry, granite counters & stainless steel appliances. Spacious bedroom with huge windows. Details include hardwood floors throughout, wood burning fireplace, exposed brick, in unit w/d & sought after remote work area. Heated, garage parking, expansive common roof deck with spectacular city views, and a well run association complete this home. All of this in the ideal location on the border of Bucktown and Wicker Park - just steps from the 606, transportation (2 blocks to blue line!), nightlife, retail & more.
Property Specifics
| Condos/Townhomes | |
| 3 | |
| — | |
| 1998 | |
| None | |
| — | |
| No | |
| — |
| Cook | |
| Ironwerks Lofts | |
| 294 / Monthly | |
| Water,Parking,Insurance,Exterior Maintenance,Scavenger,Snow Removal | |
| Public | |
| Public Sewer | |
| 11035583 | |
| 14313260731008 |
Nearby Schools
| NAME: | DISTRICT: | DISTANCE: | |
|---|---|---|---|
|
Grade School
Pulaski International |
299 | — | |
|
Middle School
Pulaski International |
299 | Not in DB | |
|
High School
Clemente Community Academy Senio |
299 | Not in DB | |
Property History
| DATE: | EVENT: | PRICE: | SOURCE: |
|---|---|---|---|
| 26 Feb, 2016 | Sold | $294,000 | MRED MLS |
| 24 Jan, 2016 | Under contract | $299,900 | MRED MLS |
| 21 Jan, 2016 | Listed for sale | $299,900 | MRED MLS |
| 6 May, 2021 | Sold | $341,500 | MRED MLS |
| 6 Apr, 2021 | Under contract | $330,000 | MRED MLS |
| 31 Mar, 2021 | Listed for sale | $330,000 | MRED MLS |
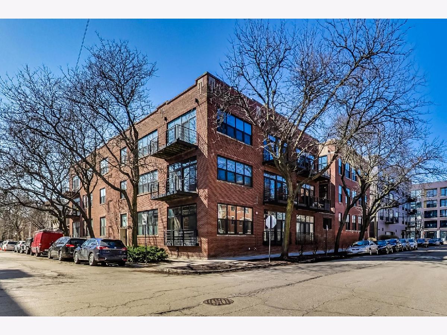
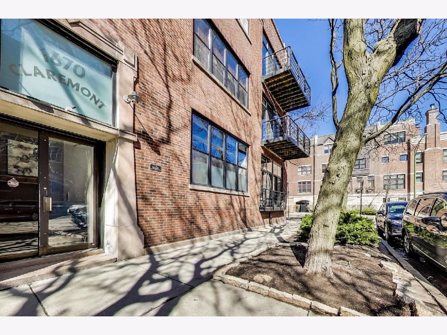
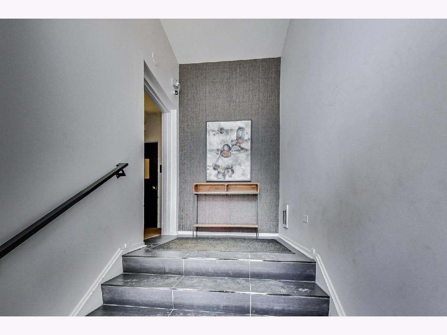
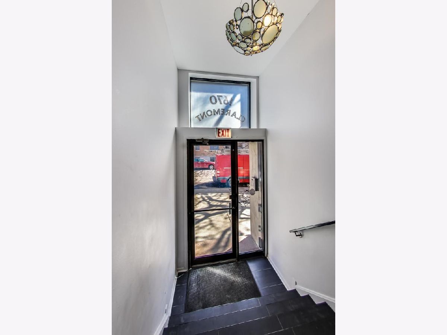
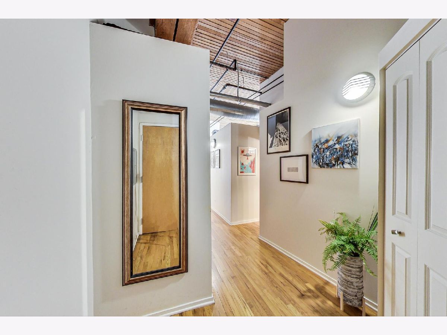
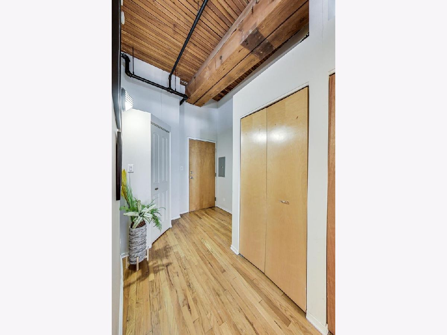
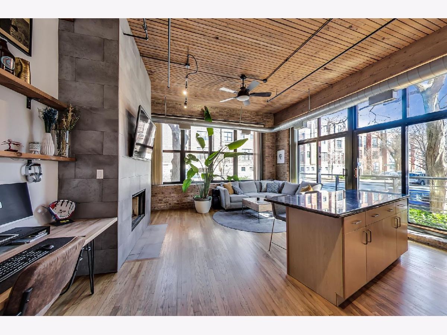
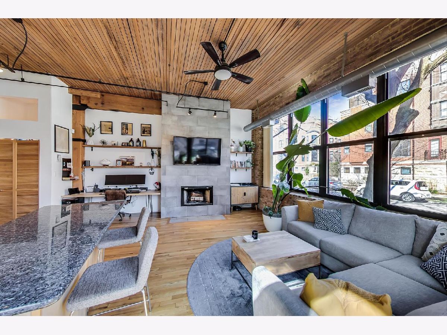
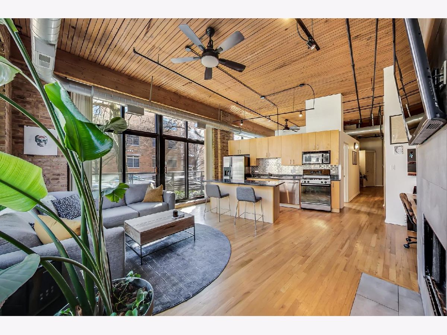
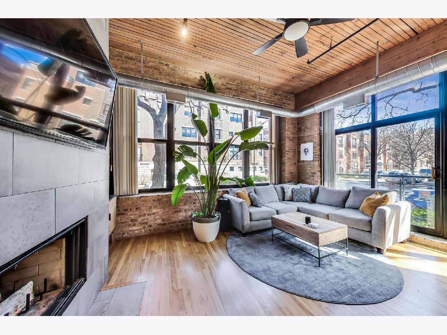
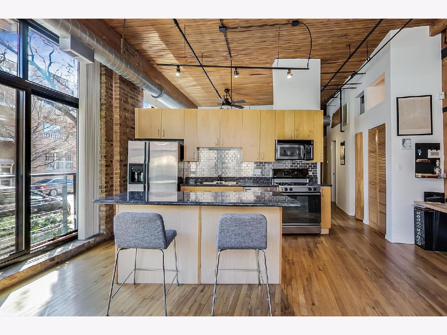
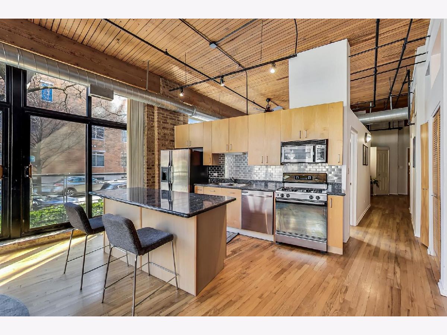
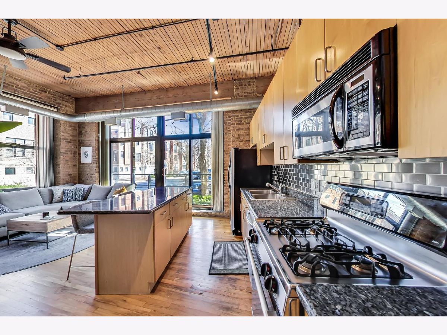
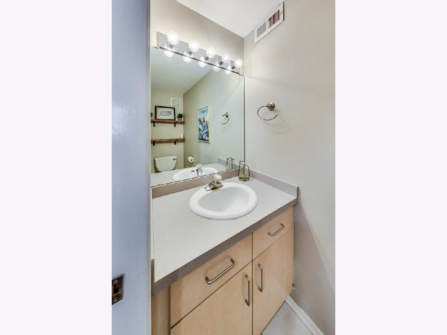
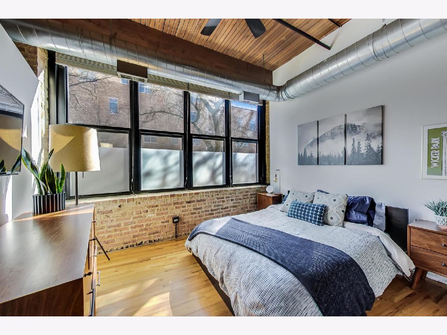
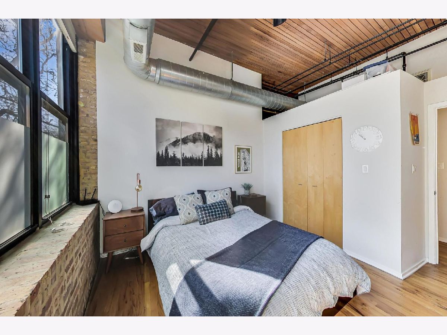
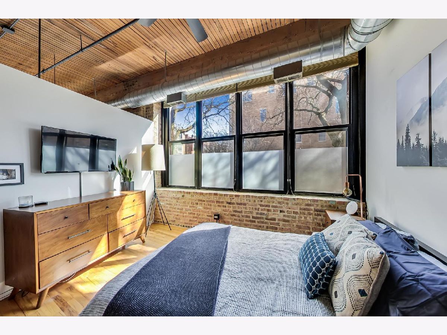
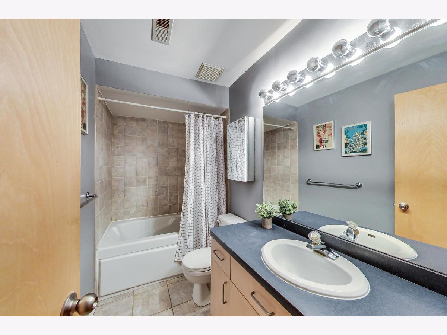
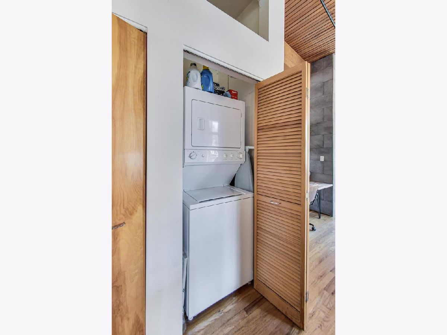
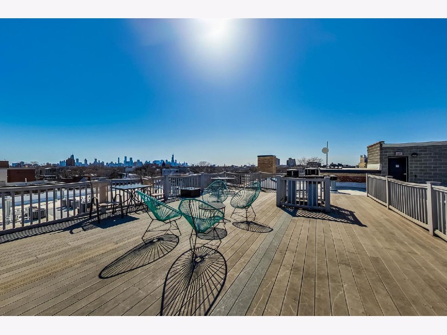
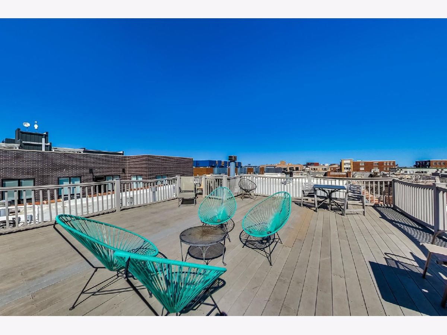
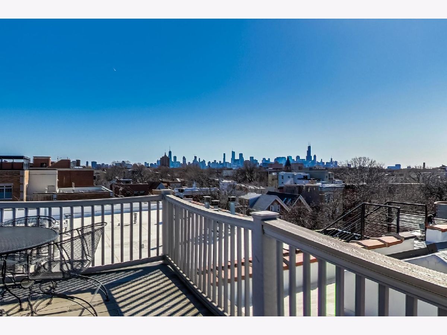
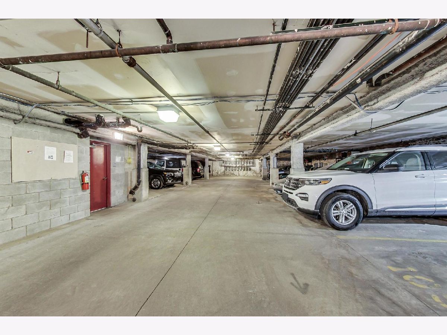
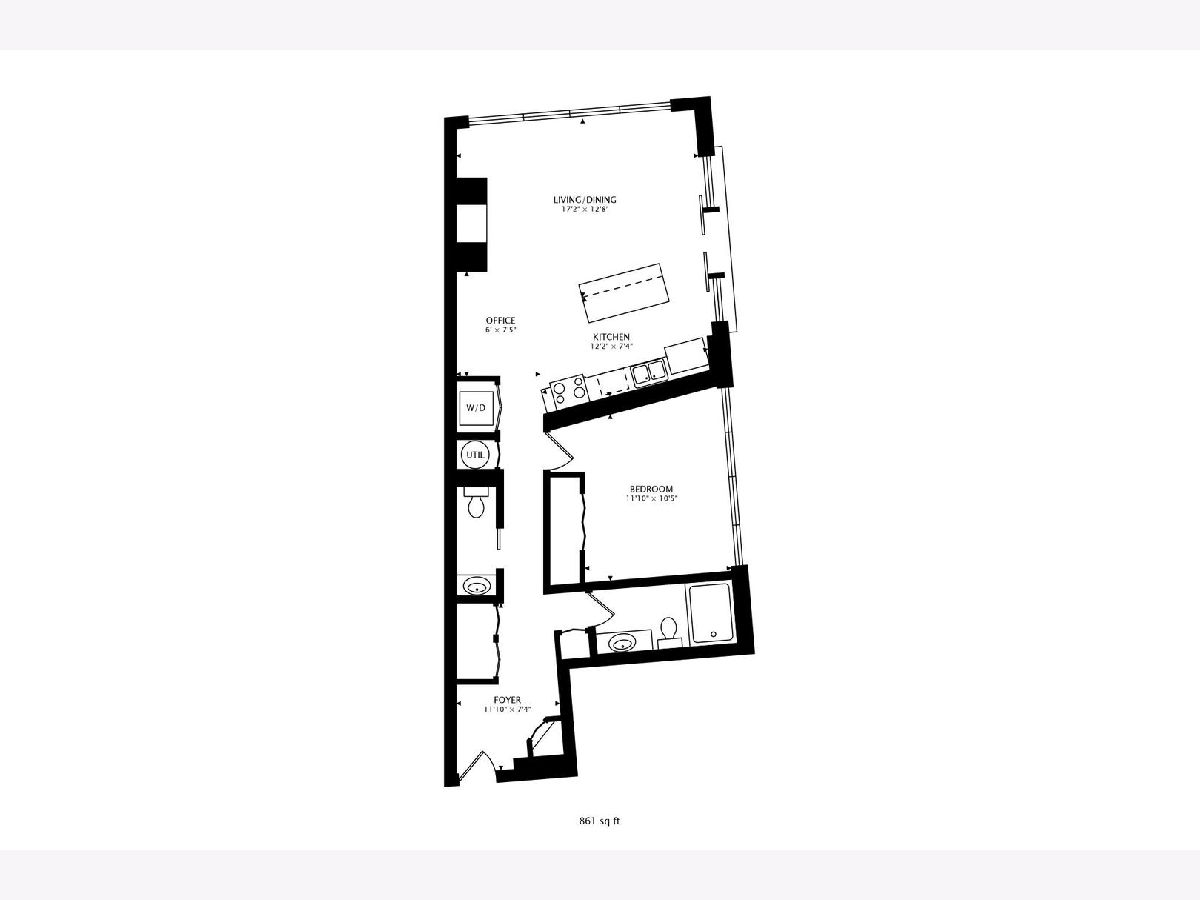
Room Specifics
Total Bedrooms: 1
Bedrooms Above Ground: 1
Bedrooms Below Ground: 0
Dimensions: —
Floor Type: —
Dimensions: —
Floor Type: —
Full Bathrooms: 2
Bathroom Amenities: —
Bathroom in Basement: 0
Rooms: Office,Foyer
Basement Description: None
Other Specifics
| 1 | |
| — | |
| — | |
| — | |
| — | |
| COMMON | |
| — | |
| None | |
| Hardwood Floors, Laundry Hook-Up in Unit | |
| Range, Microwave, Dishwasher, Refrigerator, Freezer, Washer, Dryer, Disposal, Stainless Steel Appliance(s) | |
| Not in DB | |
| — | |
| — | |
| Elevator(s), Sundeck | |
| Wood Burning |
Tax History
| Year | Property Taxes |
|---|---|
| 2016 | $3,481 |
| 2021 | $5,323 |
Contact Agent
Nearby Similar Homes
Nearby Sold Comparables
Contact Agent
Listing Provided By
@properties

