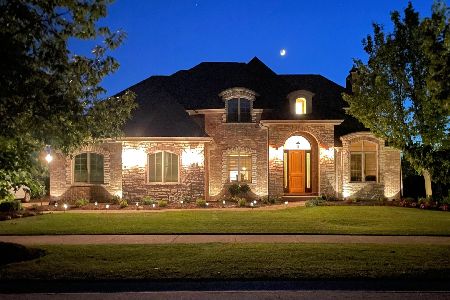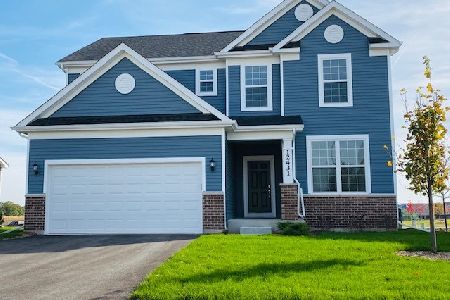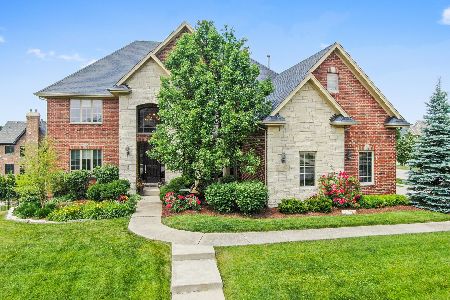16702 Wilshire Court, Lemont, Illinois 60439
$802,500
|
Sold
|
|
| Status: | Closed |
| Sqft: | 3,605 |
| Cost/Sqft: | $236 |
| Beds: | 4 |
| Baths: | 4 |
| Year Built: | 2012 |
| Property Taxes: | $10,227 |
| Days On Market: | 3117 |
| Lot Size: | 0,34 |
Description
An aura of sophistication and luxury distinguishes this builders own masterpiece. Appointed with upper echelon finishes and showcasing the craftsmanship of incredibly skilled artisans. Awe inspiring foyer with Old World chandelier and curved staircase opens into a residence that exudes drama at every turn. Upgrades include Anderson low E-Architectural windows,high efficiency stage 2 furnaces with 5 zones,custom limestone hood & columns in kitchen and fam rm fireplace, state of the art audio system,furniture quality cabinetry,intricate ceiling detailing with tray accents and indirect lighting for ambiance, lavish window treatments,spectacular finished walk out lower level with custom bar, high end appliances,premium landscaping with Unilock paver patio,driveway and walkways,upscale fixtures and finishes, the list goes on and on. Built with uncompromising quality and the highest attention to detail. Prepare to be impressed! Full brochure available at property. Motivated sellers!
Property Specifics
| Single Family | |
| — | |
| Traditional | |
| 2012 | |
| Full,Walkout | |
| CUSTOM | |
| No | |
| 0.34 |
| Cook | |
| Briarcliffe Estates | |
| 250 / Annual | |
| Other | |
| Public | |
| Public Sewer | |
| 09723239 | |
| 22303060070000 |
Nearby Schools
| NAME: | DISTRICT: | DISTANCE: | |
|---|---|---|---|
|
High School
Lemont Twp High School |
210 | Not in DB | |
Property History
| DATE: | EVENT: | PRICE: | SOURCE: |
|---|---|---|---|
| 8 Jun, 2018 | Sold | $802,500 | MRED MLS |
| 13 Apr, 2018 | Under contract | $850,000 | MRED MLS |
| — | Last price change | $864,000 | MRED MLS |
| 16 Aug, 2017 | Listed for sale | $864,000 | MRED MLS |
Room Specifics
Total Bedrooms: 4
Bedrooms Above Ground: 4
Bedrooms Below Ground: 0
Dimensions: —
Floor Type: Hardwood
Dimensions: —
Floor Type: Carpet
Dimensions: —
Floor Type: Hardwood
Full Bathrooms: 4
Bathroom Amenities: Whirlpool,Separate Shower,Double Sink,Full Body Spray Shower
Bathroom in Basement: 1
Rooms: Recreation Room,Sitting Room,Foyer,Mud Room
Basement Description: Finished,Exterior Access
Other Specifics
| 3 | |
| Concrete Perimeter | |
| Brick | |
| Patio, Brick Paver Patio | |
| Landscaped | |
| 73 X 58 X 128 X 88 X 136 | |
| — | |
| Full | |
| Vaulted/Cathedral Ceilings, Bar-Wet, Hardwood Floors, First Floor Laundry | |
| Double Oven, Microwave, Dishwasher, Refrigerator, Washer, Dryer, Disposal, Stainless Steel Appliance(s), Wine Refrigerator, Cooktop, Range Hood | |
| Not in DB | |
| Sidewalks, Street Lights, Street Paved | |
| — | |
| — | |
| Gas Starter |
Tax History
| Year | Property Taxes |
|---|---|
| 2018 | $10,227 |
Contact Agent
Nearby Similar Homes
Nearby Sold Comparables
Contact Agent
Listing Provided By
Realty Executives Elite







