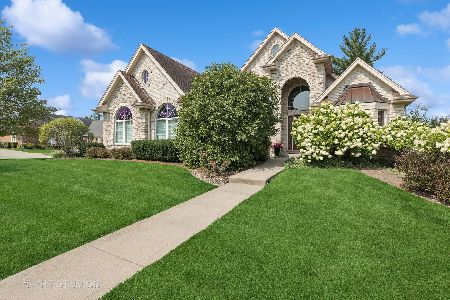16704 Julie Ann Lane, Orland Park, Illinois 60467
$795,000
|
Sold
|
|
| Status: | Closed |
| Sqft: | 4,706 |
| Cost/Sqft: | $191 |
| Beds: | 7 |
| Baths: | 6 |
| Year Built: | 2011 |
| Property Taxes: | $16,077 |
| Days On Market: | 1720 |
| Lot Size: | 0,31 |
Description
Spectacular 4700 sq ft mansion in the heart of Orland Park! Custom made High-End Finishes with Marble and Granite throughout entire home! Grand entrance with large 22' high foyer w/elegant, marble staircase & beautiful wrought-iron railings! Everything in this house is well thought- exquisite chandeliers that lower w/remote control for cleaning! Open floor plan with foyer, front room and dining room. Huge family room with fireplace. Kitchen features all stainless steel appliances with double oven, kitchen island, and custom maple cabinets. Kitchen also has a intercom system with 6 CD Player. Adjacent to Kitchen are 2 Large Walk-In Pantries! 2 Full Bathrooms on the First Floor. First flr en-suite bedroom. Crown molding throughout house! Paneled oak doors throughout home! As you enter 2nd floor you will find yourself in a loft area big enough to use as additional family room or office space.Upstairs has 6 spacious bedrooms and 3 full baths. Great size master bedroom (25'x18') with tray ceiling, french doors, large walk-in closet (4'x19'), and tigerwood floors! Master Bathroom is 17'x13' and features french doors, European walk-in shower, jacuzzi bathtub, toilet room, and double vanity! Utility Room Includes stainless steel HE Washer & Dryer. Partially Finished Basement has double staircase entrance and is HUGE (60'x34') With 10' Ceilings! Mechanicals Include 2 high-efficiency furnaces and 80 gallon water heater. Great outdoor space with new fence (2019), new landscaping (2019). Also 2 underground sprinkler systems, outdoor playset. Over-sized 2.5 Car Garage with Driveway Wide Enough for 3 Cars and SO MUCH MORE!!!
Property Specifics
| Single Family | |
| — | |
| Contemporary | |
| 2011 | |
| Full | |
| — | |
| No | |
| 0.31 |
| Cook | |
| — | |
| 0 / Not Applicable | |
| None | |
| Public | |
| Public Sewer | |
| 11074757 | |
| 27292010140000 |
Nearby Schools
| NAME: | DISTRICT: | DISTANCE: | |
|---|---|---|---|
|
Grade School
Meadow Ridge School |
135 | — | |
|
Middle School
Century Junior High School |
135 | Not in DB | |
|
High School
Carl Sandburg High School |
230 | Not in DB | |
Property History
| DATE: | EVENT: | PRICE: | SOURCE: |
|---|---|---|---|
| 19 Jan, 2022 | Sold | $795,000 | MRED MLS |
| 15 Nov, 2021 | Under contract | $899,900 | MRED MLS |
| 3 May, 2021 | Listed for sale | $899,900 | MRED MLS |
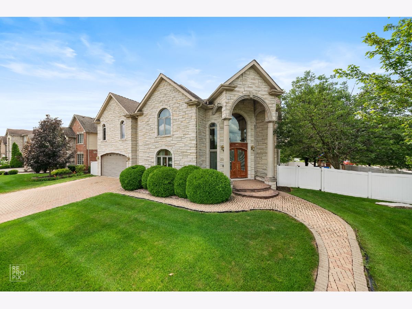
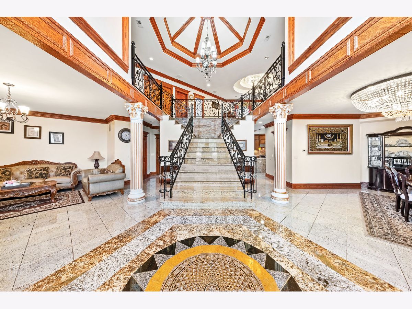
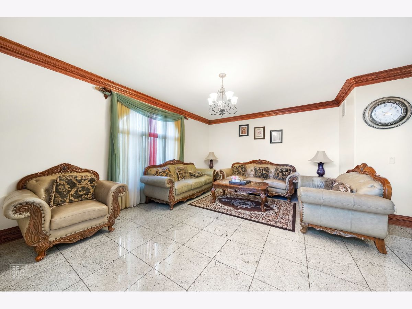
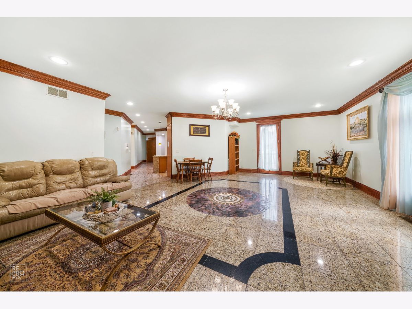
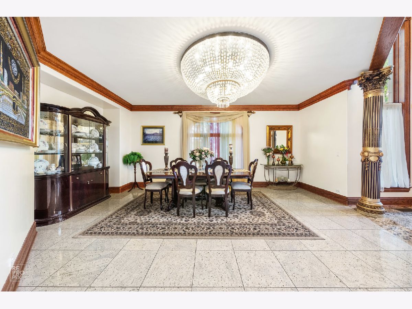
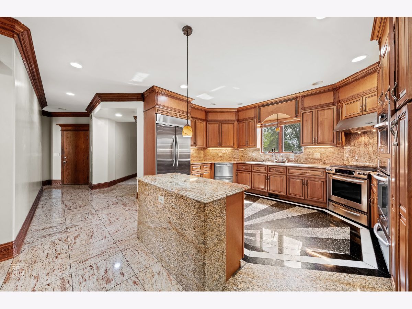
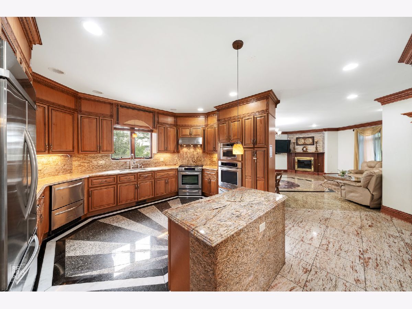
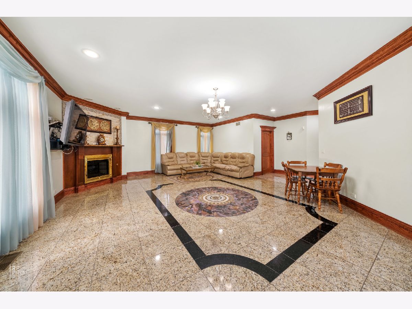
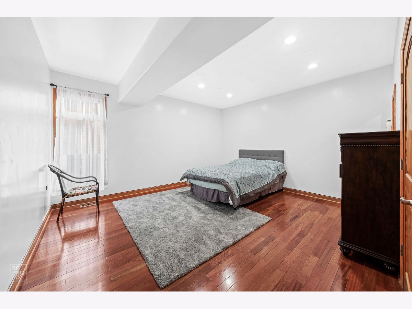
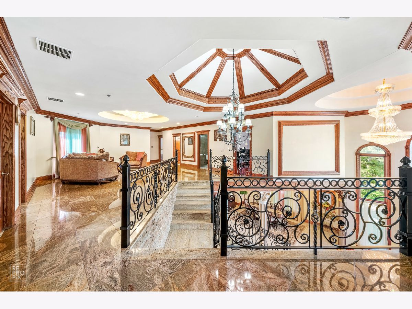
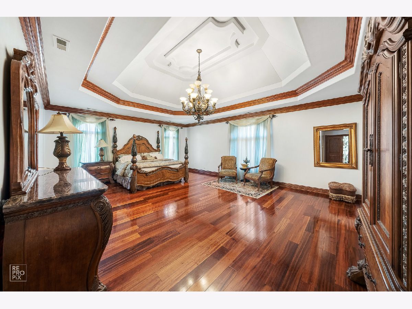
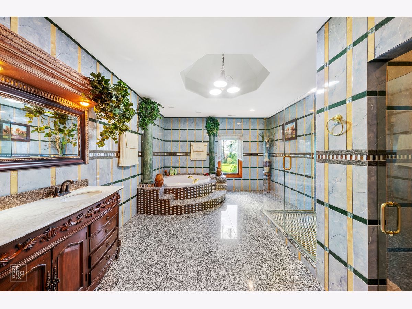
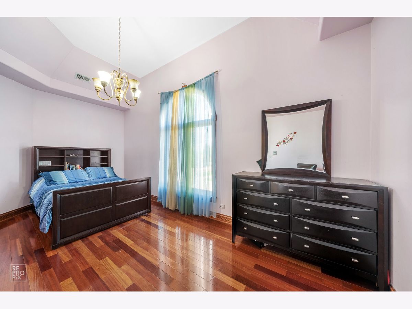
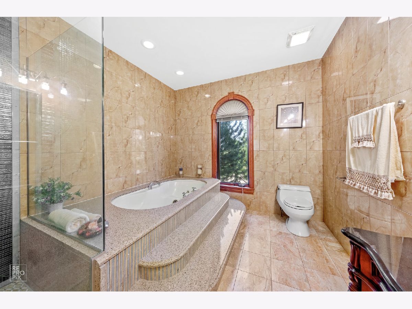
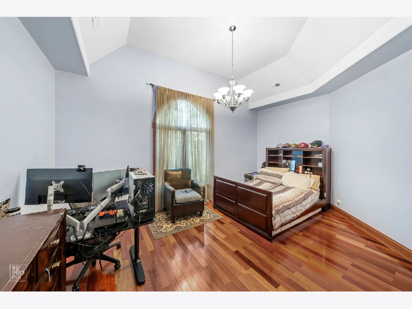
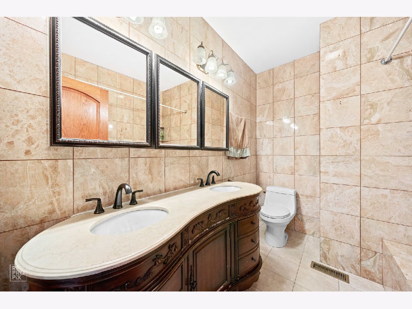
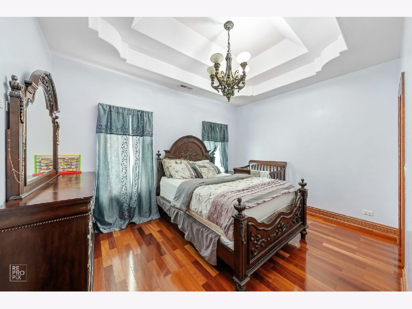
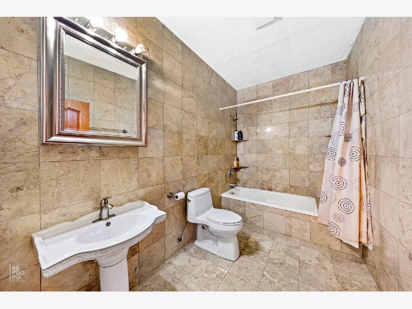
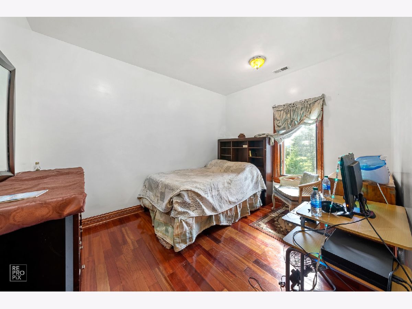
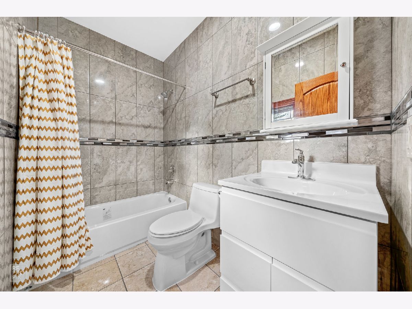
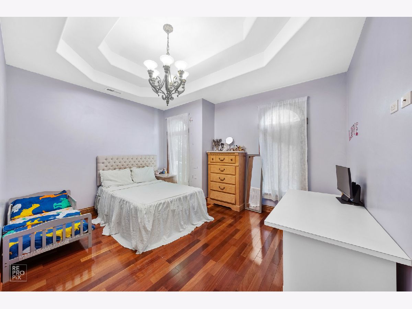
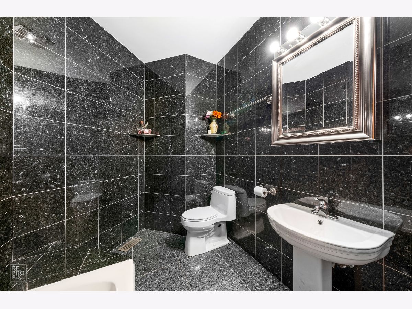
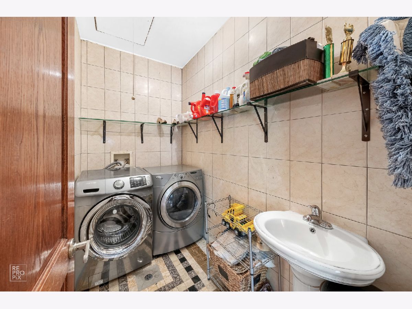
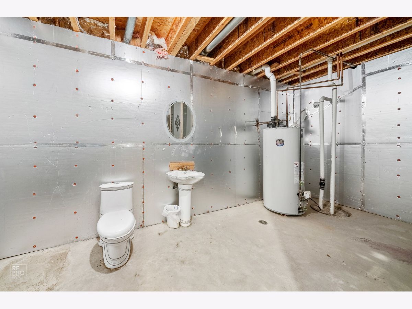
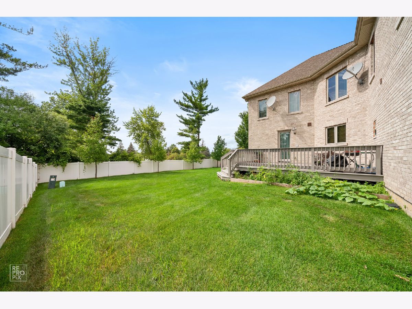
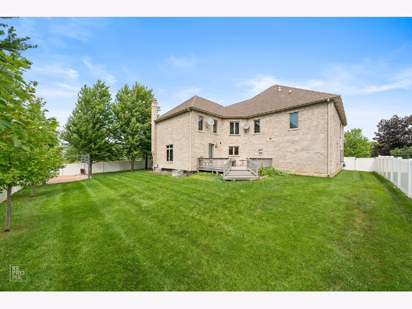
Room Specifics
Total Bedrooms: 7
Bedrooms Above Ground: 7
Bedrooms Below Ground: 0
Dimensions: —
Floor Type: Hardwood
Dimensions: —
Floor Type: Hardwood
Dimensions: —
Floor Type: Hardwood
Dimensions: —
Floor Type: —
Dimensions: —
Floor Type: —
Dimensions: —
Floor Type: —
Full Bathrooms: 6
Bathroom Amenities: Separate Shower,Double Sink,European Shower
Bathroom in Basement: 1
Rooms: Bedroom 5,Bedroom 6,Loft,Bedroom 7,Foyer,Walk In Closet
Basement Description: Unfinished
Other Specifics
| 2 | |
| Concrete Perimeter | |
| Brick,Other | |
| Deck | |
| Corner Lot | |
| 141X95X139X96 | |
| — | |
| Full | |
| Vaulted/Cathedral Ceilings, Hardwood Floors, Second Floor Laundry | |
| Range, Microwave, Dishwasher, Refrigerator, Washer, Dryer, Disposal, Stainless Steel Appliance(s) | |
| Not in DB | |
| Curbs, Sidewalks, Street Lights, Street Paved | |
| — | |
| — | |
| Gas Log, Gas Starter |
Tax History
| Year | Property Taxes |
|---|---|
| 2022 | $16,077 |
Contact Agent
Nearby Similar Homes
Nearby Sold Comparables
Contact Agent
Listing Provided By
Infiniti Properties, Inc.


