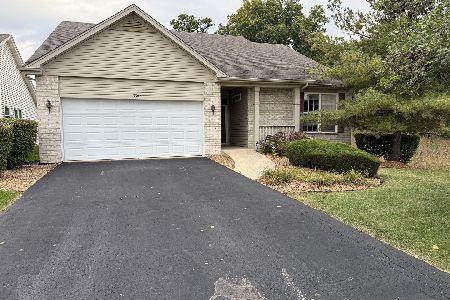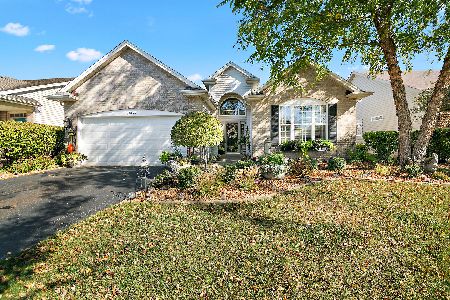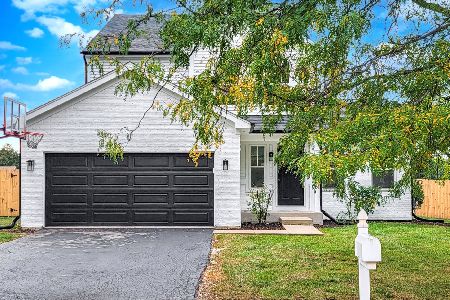16706 Seneca Drive, Lockport, Illinois 60441
$231,000
|
Sold
|
|
| Status: | Closed |
| Sqft: | 2,732 |
| Cost/Sqft: | $86 |
| Beds: | 4 |
| Baths: | 3 |
| Year Built: | 1997 |
| Property Taxes: | $8,144 |
| Days On Market: | 4994 |
| Lot Size: | 0,00 |
Description
BEAUTIFUL, BRIGHT & OPEN floor plan in this large 4 beds, 2.5 bath home. GORGEOUS DRAMATIC ENTRY WITH CATHEDRAL CEILINGS & DUAL SPLIT STAIRCASE. 9ft ceilings throughout the entire first floor! Kitchen includes stainless appliances, lots of cabinets & snack bar. Luxury master suite with walk in closets and large soaker tub. PERFECT home for entertaing! HUGE deck and above ground pool for tons of summer fun! A MUST SEE
Property Specifics
| Single Family | |
| — | |
| Traditional | |
| 1997 | |
| Partial | |
| ASHFORD | |
| No | |
| 0 |
| Will | |
| Broken Arrow | |
| 0 / Not Applicable | |
| None | |
| Public | |
| Public Sewer | |
| 08081210 | |
| 1605303090130000 |
Property History
| DATE: | EVENT: | PRICE: | SOURCE: |
|---|---|---|---|
| 6 Aug, 2012 | Sold | $231,000 | MRED MLS |
| 6 Jun, 2012 | Under contract | $234,900 | MRED MLS |
| 31 May, 2012 | Listed for sale | $234,900 | MRED MLS |
Room Specifics
Total Bedrooms: 4
Bedrooms Above Ground: 4
Bedrooms Below Ground: 0
Dimensions: —
Floor Type: Carpet
Dimensions: —
Floor Type: Carpet
Dimensions: —
Floor Type: Carpet
Full Bathrooms: 3
Bathroom Amenities: Separate Shower,Double Sink,Soaking Tub
Bathroom in Basement: 0
Rooms: Recreation Room
Basement Description: Partially Finished,Crawl
Other Specifics
| 2 | |
| Concrete Perimeter | |
| Asphalt | |
| Deck | |
| Corner Lot | |
| 52X129X125X136 | |
| Unfinished | |
| Full | |
| Vaulted/Cathedral Ceilings, Skylight(s), Hardwood Floors, First Floor Laundry | |
| Range, Microwave, Dishwasher, Refrigerator, Washer, Dryer | |
| Not in DB | |
| Sidewalks, Street Lights, Street Paved | |
| — | |
| — | |
| Gas Log |
Tax History
| Year | Property Taxes |
|---|---|
| 2012 | $8,144 |
Contact Agent
Nearby Similar Homes
Nearby Sold Comparables
Contact Agent
Listing Provided By
RE/MAX Elite






