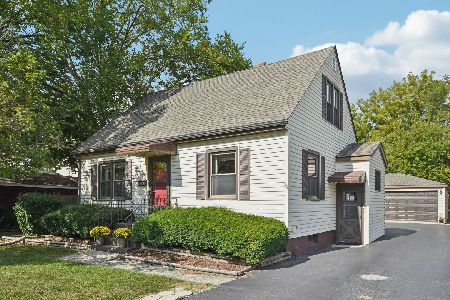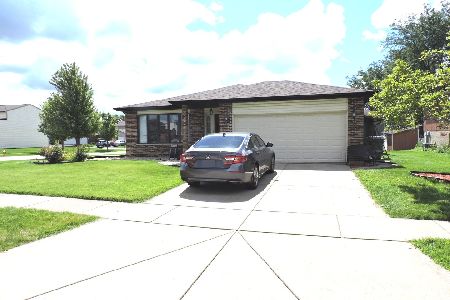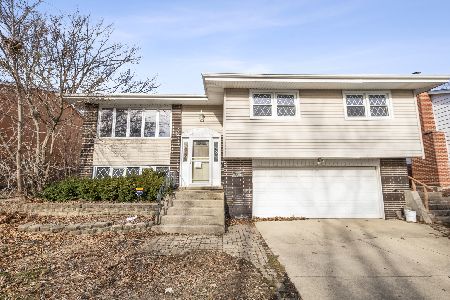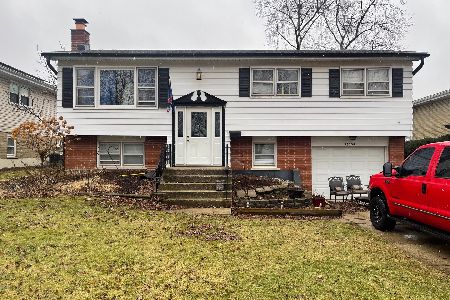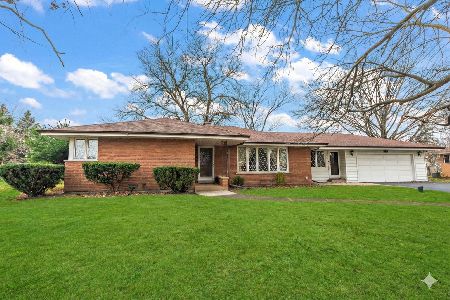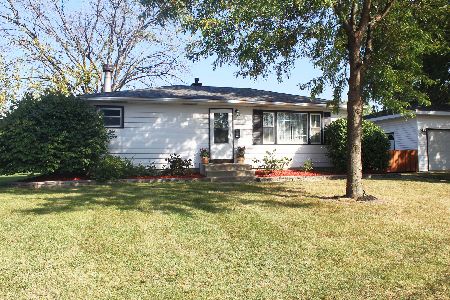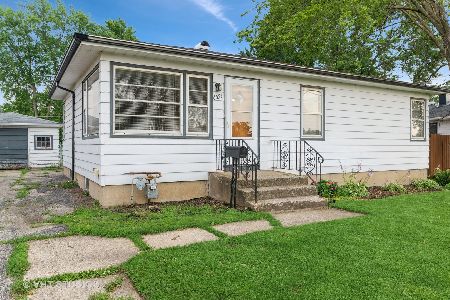16707 Tinley Park Drive, Tinley Park, Illinois 60477
$208,000
|
Sold
|
|
| Status: | Closed |
| Sqft: | 888 |
| Cost/Sqft: | $236 |
| Beds: | 2 |
| Baths: | 2 |
| Year Built: | 1956 |
| Property Taxes: | $6,241 |
| Days On Market: | 2067 |
| Lot Size: | 0,21 |
Description
Stunning updated Ranch with a full finished basement. Features 3 bedrooms. (2 on the main level and 1 in the lower level), 1 3/4 baths, A lower level family room w/fireplace and a 2 car detached garage. All on a professionally landscaped, very private lot. Updates include: Roof in 2014, complete kitchen renovation 2016 (easy close custom cabinetry, quartz counters, back splash, ceramic flooring, appliances and painting), patio and exterior doors, screen doors, full lower level bath renovation, interior 6 panel doors, base trim and some replacement windows. Also the front steps, privacy fence, shed, alarm system, landscaping and a brand new sump and battery back up sump. As mentioned the very private back yard has a very low maintenance stamped concrete patio with included pergola. Perfect for outside entertaining. Pride of ownership shows throughout. Most convenient location. Walking distance to downtown Tinley, restaurants, and train station. Move in condition.
Property Specifics
| Single Family | |
| — | |
| Ranch | |
| 1956 | |
| Full | |
| RANCH W/BASEMENT | |
| No | |
| 0.21 |
| Cook | |
| Parkside | |
| — / Not Applicable | |
| None | |
| Lake Michigan,Public | |
| Public Sewer | |
| 10726222 | |
| 28302040510000 |
Property History
| DATE: | EVENT: | PRICE: | SOURCE: |
|---|---|---|---|
| 9 Jul, 2009 | Sold | $200,000 | MRED MLS |
| 17 May, 2009 | Under contract | $209,900 | MRED MLS |
| — | Last price change | $219,900 | MRED MLS |
| 10 Apr, 2009 | Listed for sale | $219,900 | MRED MLS |
| 3 Aug, 2020 | Sold | $208,000 | MRED MLS |
| 31 May, 2020 | Under contract | $209,900 | MRED MLS |
| 27 May, 2020 | Listed for sale | $209,900 | MRED MLS |
| 10 Dec, 2021 | Sold | $224,900 | MRED MLS |
| 8 Oct, 2021 | Under contract | $224,900 | MRED MLS |
| 30 Sep, 2021 | Listed for sale | $224,900 | MRED MLS |
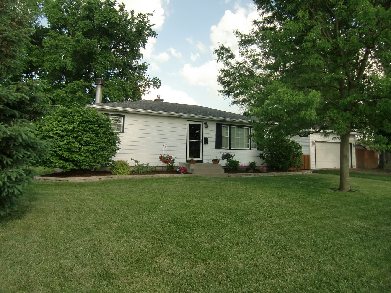
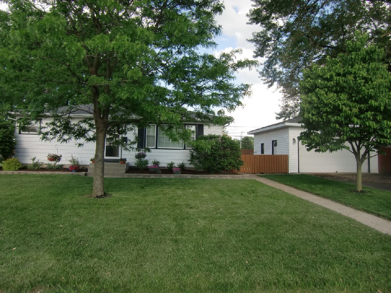
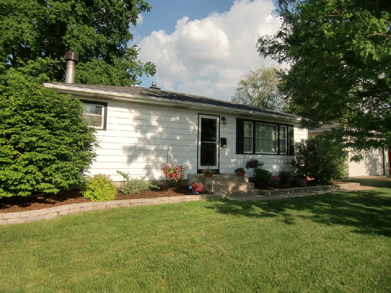
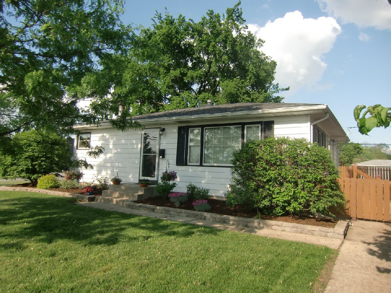
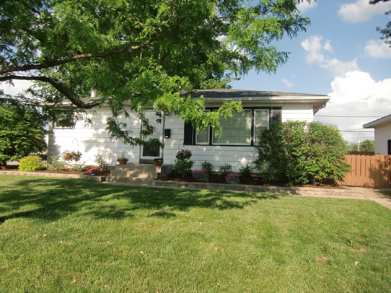
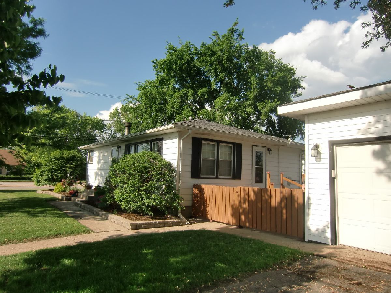
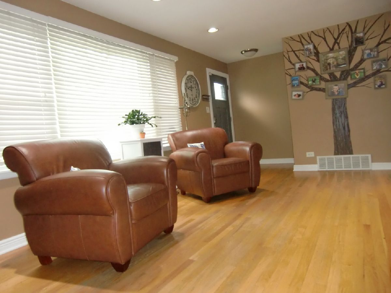
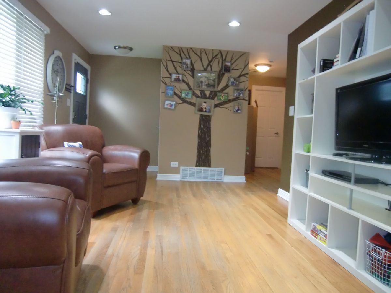
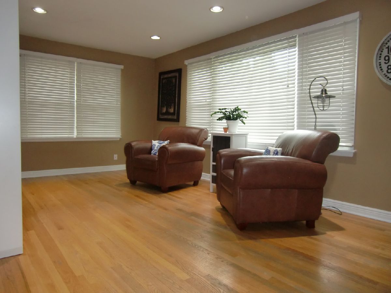
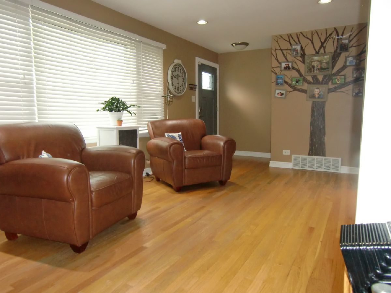
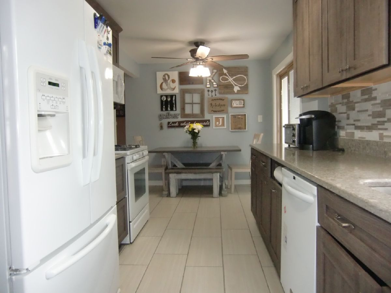
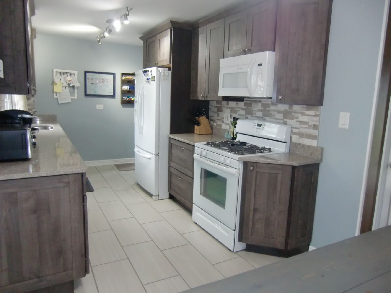
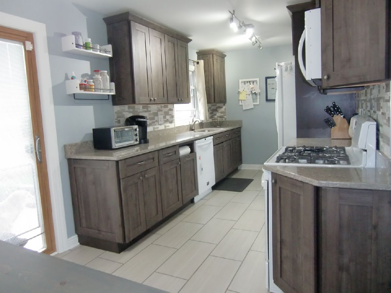
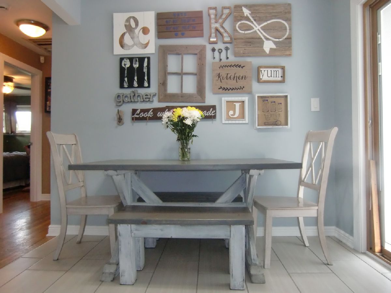
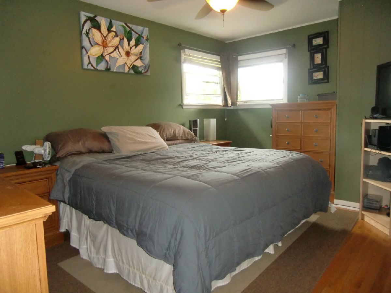
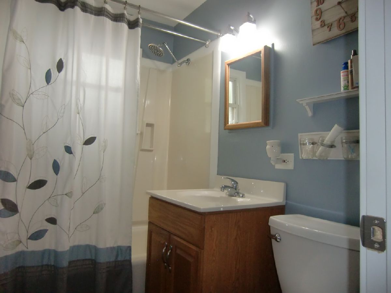
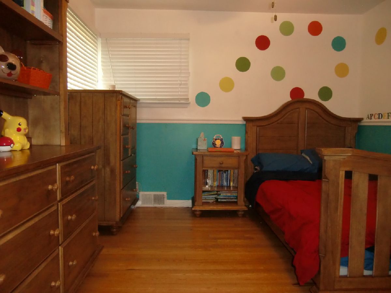
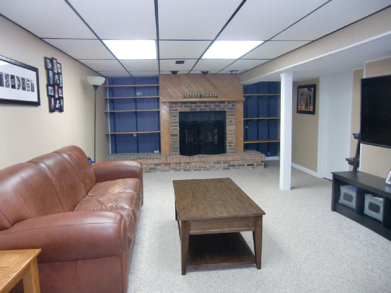
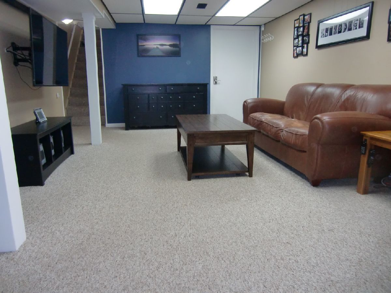
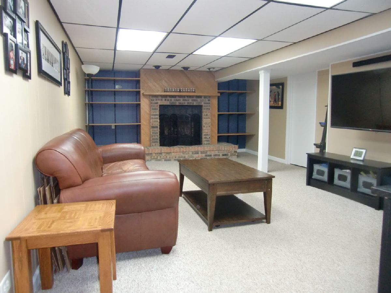
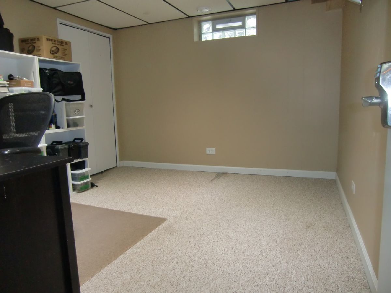
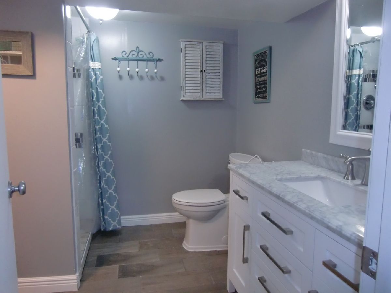
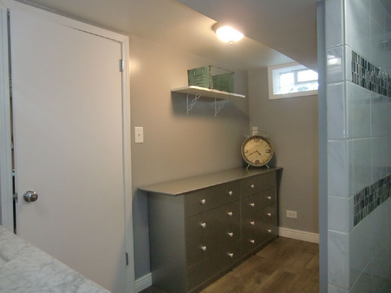
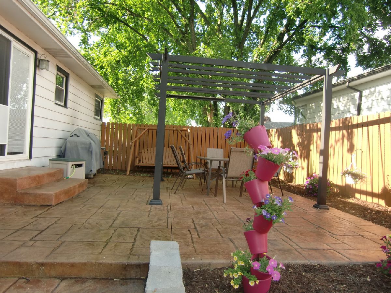
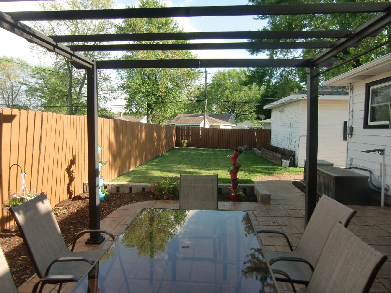
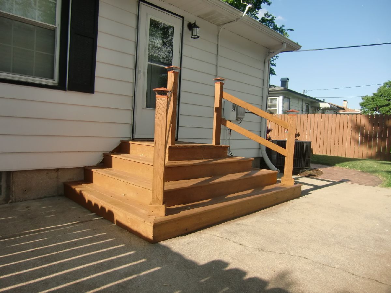
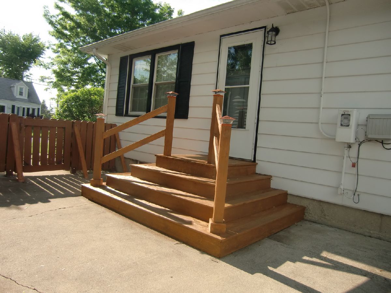
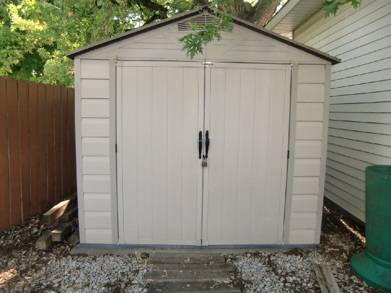
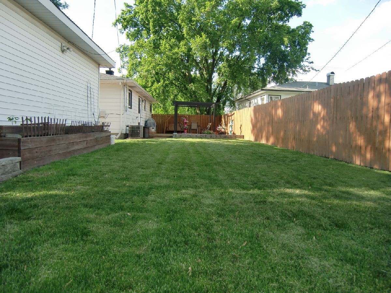
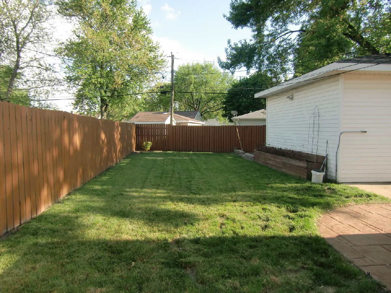
Room Specifics
Total Bedrooms: 3
Bedrooms Above Ground: 2
Bedrooms Below Ground: 1
Dimensions: —
Floor Type: Hardwood
Dimensions: —
Floor Type: Carpet
Full Bathrooms: 2
Bathroom Amenities: —
Bathroom in Basement: 1
Rooms: No additional rooms
Basement Description: Finished
Other Specifics
| 2 | |
| Concrete Perimeter | |
| Asphalt | |
| Porch, Stamped Concrete Patio | |
| Corner Lot | |
| 78 X 123 | |
| — | |
| None | |
| Hardwood Floors | |
| Range, Microwave, Dishwasher, Refrigerator, Washer, Dryer | |
| Not in DB | |
| Park, Curbs, Street Lights, Street Paved | |
| — | |
| — | |
| Gas Log |
Tax History
| Year | Property Taxes |
|---|---|
| 2009 | $4,161 |
| 2020 | $6,241 |
| 2021 | $6,309 |
Contact Agent
Nearby Similar Homes
Nearby Sold Comparables
Contact Agent
Listing Provided By
RE/MAX Synergy

