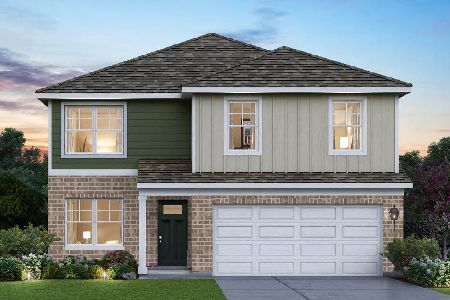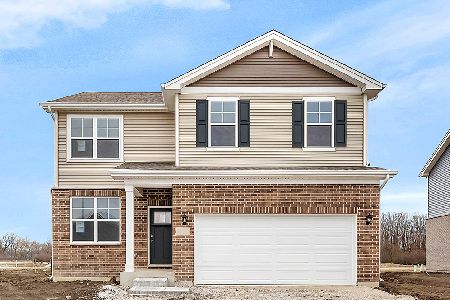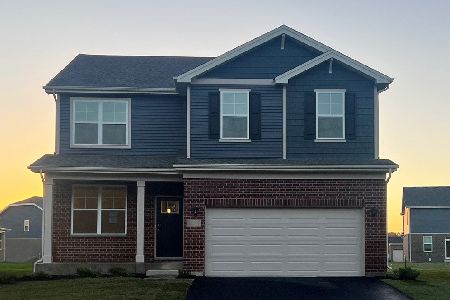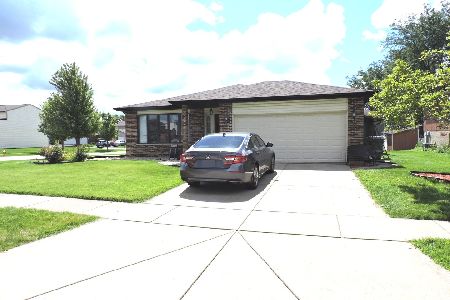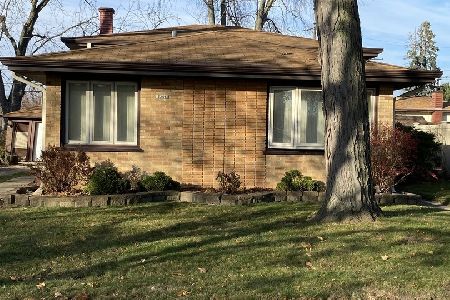16709 Odell Avenue, Tinley Park, Illinois 60477
$242,000
|
Sold
|
|
| Status: | Closed |
| Sqft: | 1,957 |
| Cost/Sqft: | $128 |
| Beds: | 4 |
| Baths: | 2 |
| Year Built: | 1962 |
| Property Taxes: | $5,954 |
| Days On Market: | 2345 |
| Lot Size: | 0,16 |
Description
Stunning updated four bedroom home located in great school district. Beautiful hardwood floors throughout! Main level features living room, kitchen, bedroom, large laundry room, and newly updated bathroom. The second floor includes three spacious bedrooms and a large, recently remodeled bath. Huge master bedroom is a must see with tray ceiling and custom built walk in closet. Upstairs bath features a whirlpool tub, separate shower, skylight, and double vanity. Additional features include zoned HVAC, tankless water heater, insulated vinyl windows, freshly painted interior, main level crown molding, and pull down attic stairs. Exterior is maintenance free brick and vinyl siding. Nicely landscaped, extra wide driveway and a large concrete patio. Oversized 32' by 22' detached garage includes a large workshop. Garage has newer roof, 220V electric, and natural gas supply line. Walking distance to Centennial Park trails, fishing, and local establishments. Minutes from Metra and expressway. Corrected 2018 R.E. taxes are $5,953.58 and reflects homeowner exemption.
Property Specifics
| Single Family | |
| — | |
| Traditional | |
| 1962 | |
| None | |
| — | |
| No | |
| 0.16 |
| Cook | |
| — | |
| — / Not Applicable | |
| None | |
| Lake Michigan,Public | |
| Public Sewer | |
| 10502864 | |
| 27252040270000 |
Property History
| DATE: | EVENT: | PRICE: | SOURCE: |
|---|---|---|---|
| 17 May, 2016 | Sold | $214,900 | MRED MLS |
| 13 Apr, 2016 | Under contract | $214,900 | MRED MLS |
| 6 Apr, 2016 | Listed for sale | $214,900 | MRED MLS |
| 4 Dec, 2019 | Sold | $242,000 | MRED MLS |
| 7 Nov, 2019 | Under contract | $249,900 | MRED MLS |
| — | Last price change | $258,500 | MRED MLS |
| 30 Aug, 2019 | Listed for sale | $264,900 | MRED MLS |
Room Specifics
Total Bedrooms: 4
Bedrooms Above Ground: 4
Bedrooms Below Ground: 0
Dimensions: —
Floor Type: Hardwood
Dimensions: —
Floor Type: Hardwood
Dimensions: —
Floor Type: Hardwood
Full Bathrooms: 2
Bathroom Amenities: Whirlpool,Separate Shower,Double Sink
Bathroom in Basement: 0
Rooms: No additional rooms
Basement Description: Crawl
Other Specifics
| 2.5 | |
| Concrete Perimeter | |
| Asphalt,Side Drive | |
| Patio, Storms/Screens, Fire Pit | |
| — | |
| 66X111X32X34X112 | |
| Pull Down Stair,Unfinished | |
| None | |
| Skylight(s), Hardwood Floors, First Floor Bedroom, First Floor Laundry, First Floor Full Bath, Walk-In Closet(s) | |
| Range, Microwave, Refrigerator, Washer, Dryer | |
| Not in DB | |
| Sidewalks, Street Lights, Street Paved | |
| — | |
| — | |
| — |
Tax History
| Year | Property Taxes |
|---|---|
| 2016 | $4,943 |
| 2019 | $5,954 |
Contact Agent
Nearby Similar Homes
Nearby Sold Comparables
Contact Agent
Listing Provided By
Real People Realty, Inc.

