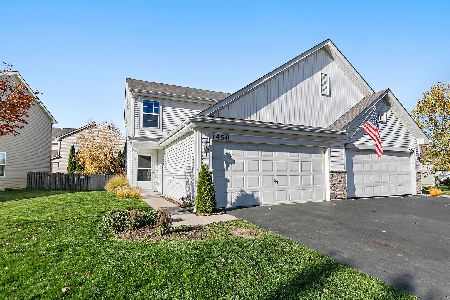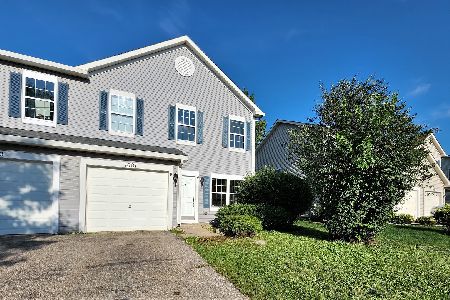1671 Cameron Drive, Hampshire, Illinois 60140
$250,000
|
Sold
|
|
| Status: | Closed |
| Sqft: | 1,370 |
| Cost/Sqft: | $168 |
| Beds: | 3 |
| Baths: | 3 |
| Year Built: | 2007 |
| Property Taxes: | $5,075 |
| Days On Market: | 870 |
| Lot Size: | 0,00 |
Description
Meticulously maintained 3 bed, 2.1 bath, stunning home in Lakewood Crossing Subdivision! This neighborhood is built among protected wetlands! Beautifully manicured lawn, seal coated driveway and recently painted garage. The covered front porch and entryway take you to a large living room with a gorgeous U-shaped staircase that's perfect for entertaining. Further back, the family room has lots of natural lighting with the multiple large windows. The eat in kichten has newer appliances, including a refrigerator installed in 2022 and microwave in 2021. The eating area's sliding glass doors take you out onto a large patio overlooking the spacious fenced in backyard met with mature trees for a serene and private backyard. Upstairs, you will find three bedrooms, each with their own unique charm and a hallway 2nd bathroom, linen closet and 2nd story laundry! The primary bedroom has it's own walk-in closet and private bathroom with tons of counter space! Bedroom 2 is equipped with floating selves and a TV mount that will remain with the home. Bedroom 3 has beautiful dark LVP flooring. All 3 bedrooms are very bright with large picture windows! The furnace and A/C were both replaced in 2021, ensuring that you will be comfortable in any season. Additionally, the washer and dryer were replaced in 2020, making laundry day a breeze. Interior painted 2020. Fresh exterior trim paint job done in 2023. Very close to forest preserves, parks and highway access. The new elementary school is also within walking distance! This is a beautiful home in a great area! Set up your showing today!
Property Specifics
| Condos/Townhomes | |
| 2 | |
| — | |
| 2007 | |
| — | |
| CAMDEN | |
| No | |
| — |
| Kane | |
| Lakewood Crossing | |
| 60 / Monthly | |
| — | |
| — | |
| — | |
| 11815748 | |
| 0207355036 |
Nearby Schools
| NAME: | DISTRICT: | DISTANCE: | |
|---|---|---|---|
|
Grade School
Leggee Elementary School |
158 | — | |
|
Middle School
Heineman Middle School |
158 | Not in DB | |
|
High School
Huntley High School |
158 | Not in DB | |
Property History
| DATE: | EVENT: | PRICE: | SOURCE: |
|---|---|---|---|
| 27 Jul, 2023 | Sold | $250,000 | MRED MLS |
| 26 Jun, 2023 | Under contract | $229,900 | MRED MLS |
| 23 Jun, 2023 | Listed for sale | $229,900 | MRED MLS |
| 29 Jul, 2023 | Under contract | $0 | MRED MLS |
| 27 Jul, 2023 | Listed for sale | $0 | MRED MLS |
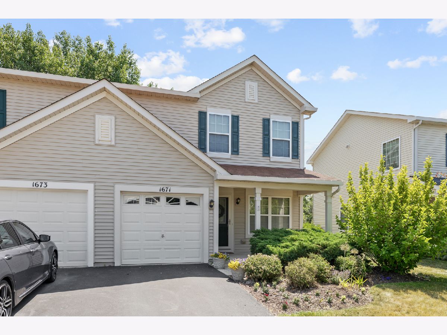
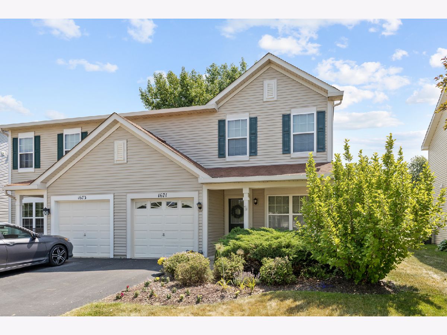
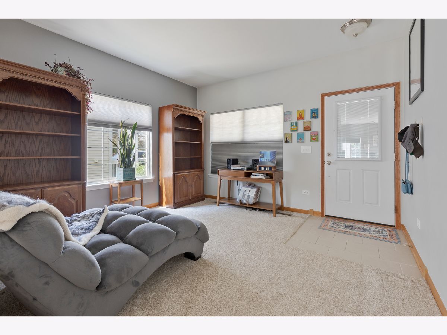
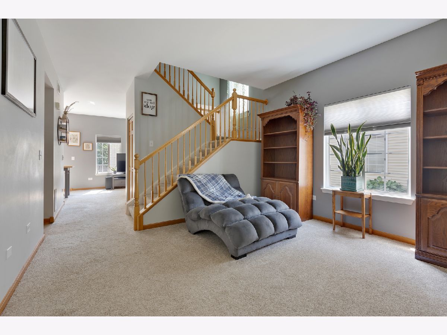
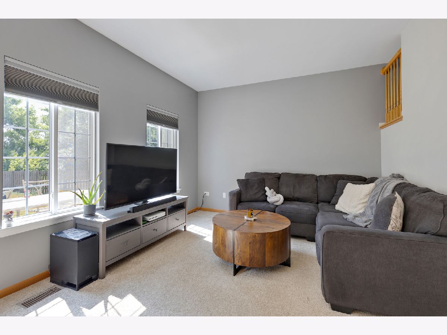
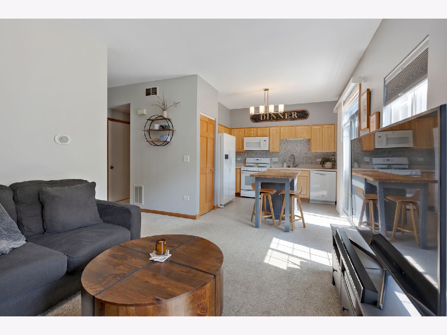
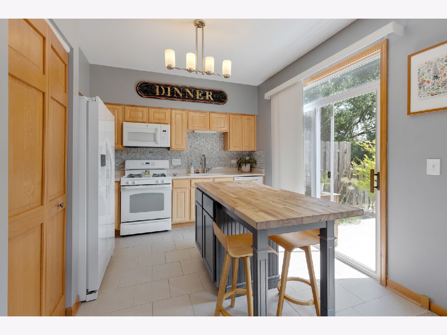
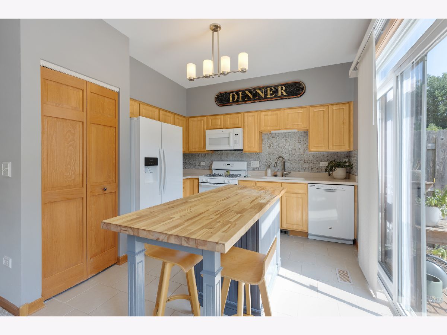
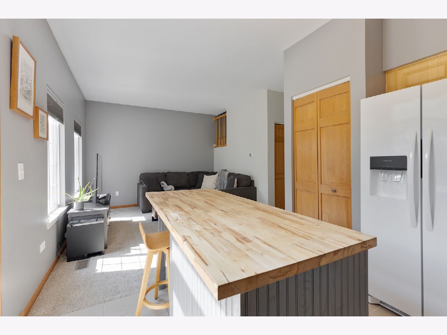
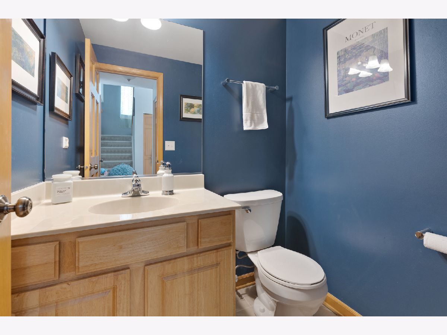
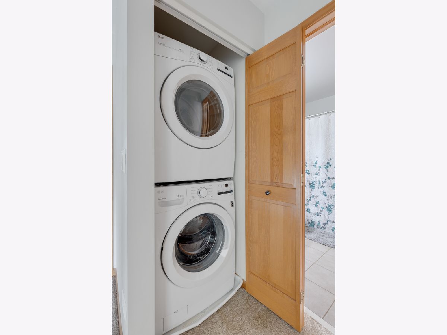
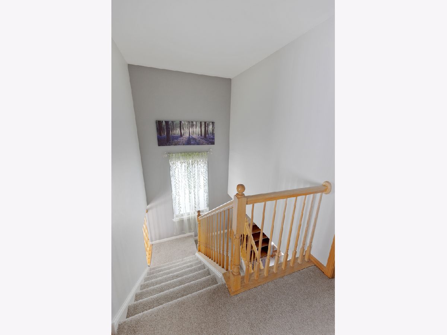
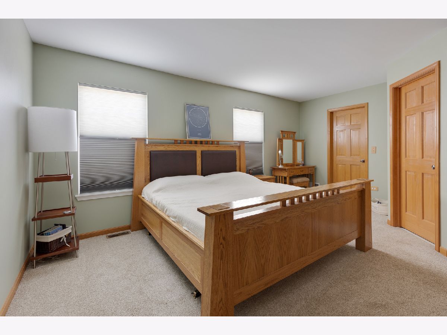
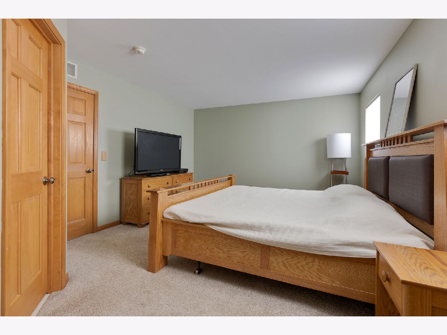
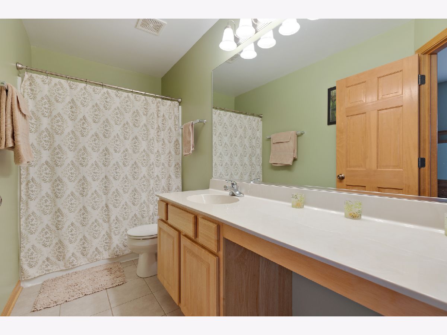
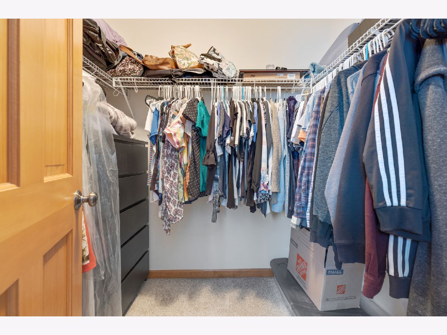
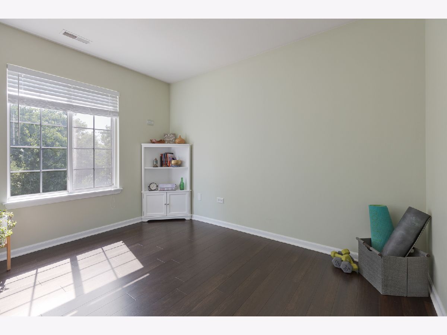
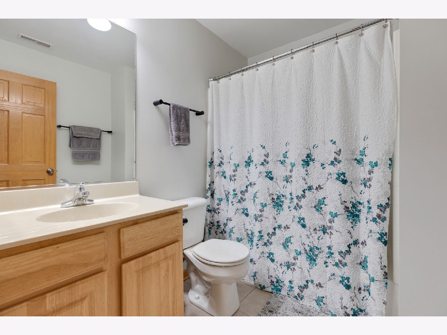
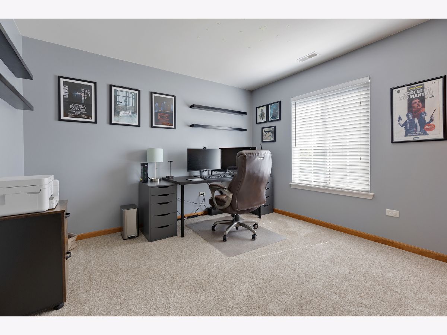
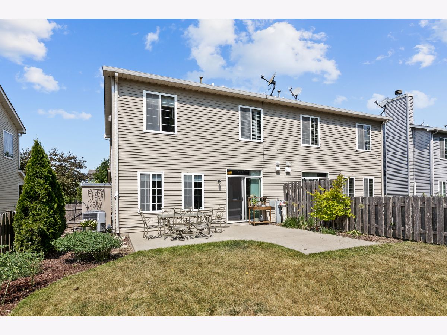
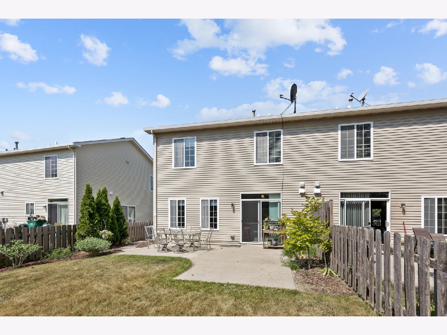
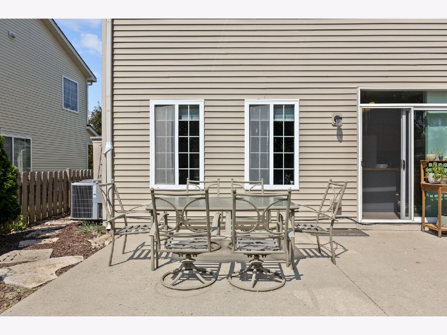
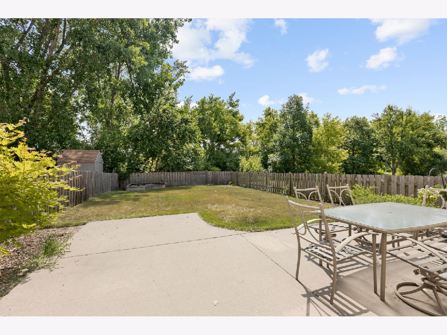
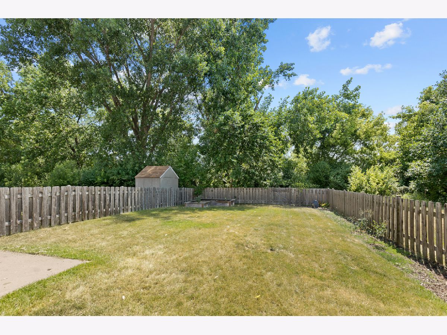
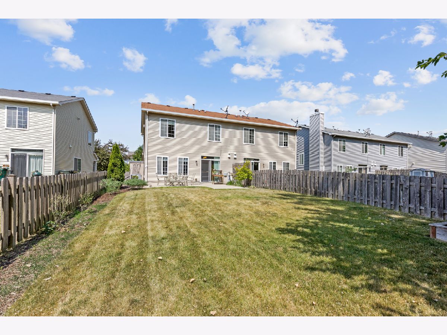
Room Specifics
Total Bedrooms: 3
Bedrooms Above Ground: 3
Bedrooms Below Ground: 0
Dimensions: —
Floor Type: —
Dimensions: —
Floor Type: —
Full Bathrooms: 3
Bathroom Amenities: —
Bathroom in Basement: —
Rooms: —
Basement Description: None
Other Specifics
| 1 | |
| — | |
| Asphalt | |
| — | |
| — | |
| 34 X 128 | |
| — | |
| — | |
| — | |
| — | |
| Not in DB | |
| — | |
| — | |
| — | |
| — |
Tax History
| Year | Property Taxes |
|---|---|
| 2023 | $5,075 |
Contact Agent
Nearby Similar Homes
Nearby Sold Comparables
Contact Agent
Listing Provided By
RE/MAX All Pro

