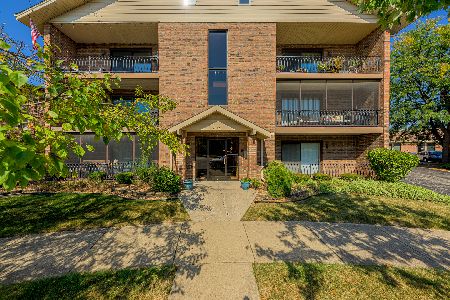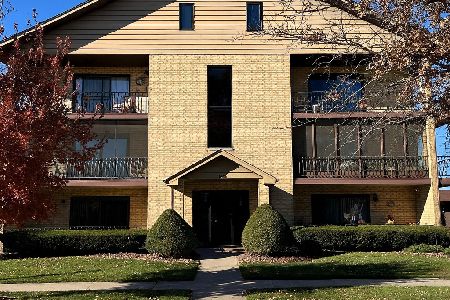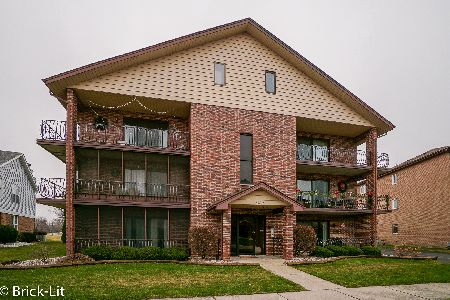16719 Paxton Avenue, Tinley Park, Illinois 60477
$175,000
|
Sold
|
|
| Status: | Closed |
| Sqft: | 1,350 |
| Cost/Sqft: | $130 |
| Beds: | 2 |
| Baths: | 2 |
| Year Built: | 1988 |
| Property Taxes: | $3,222 |
| Days On Market: | 1868 |
| Lot Size: | 0,00 |
Description
Finally...the perfect condo style home you thought you would never find & have been dreaming of has arrived just in time to celebrate the holidays with family & friends! The good life belongs to you & yours in this stunning 2 bedroom that leads upstairs to your spacious loft area with a beautiful cozy fire place with vaulted ceilings that could also potentially be turned into a 3rd bedroom or utilized as your private home office await you. Features include an open concept floor plan with a huge living room & nicely sized kitchen with plenty of cabinets, stainless steel appliances & storage space to accommodate all of today's living needs. The possibilities are endless for your home design styles, so bring all your decorating ideas to tour this beauty TODAY! This home has been recently updated throughout, has 2 full baths, a 2 car private garage unlike most units in the area with extra storage space, a laundry room inside the unit & is maintenance free throughout. Many updated features await you such as newer flooring, freshly painted rooms & more. Recent mechanical updates include the water heater & furnace. Get ready to enjoy some outdoor living & the beautiful view as well while we're at it on your private balcony located off the dining room before you head out to the park & enjoy the walking trails & ponds near by. This well maintained unit & building are conveniently located to shopping locations, the train station, library, great schools & churches. From the moment you step inside of this beauty...be prepared to fall in love. WelcomeHome Honey...
Property Specifics
| Condos/Townhomes | |
| 3 | |
| — | |
| 1988 | |
| None | |
| — | |
| No | |
| — |
| Cook | |
| — | |
| 150 / Monthly | |
| Insurance,Exterior Maintenance,Lawn Care,Snow Removal | |
| Lake Michigan | |
| Public Sewer | |
| 10920560 | |
| 27251030211018 |
Nearby Schools
| NAME: | DISTRICT: | DISTANCE: | |
|---|---|---|---|
|
Grade School
John A Bannes Elementary School |
140 | — | |
|
Middle School
Virgil I Grissom Middle School |
140 | Not in DB | |
|
High School
Victor J Andrew High School |
230 | Not in DB | |
Property History
| DATE: | EVENT: | PRICE: | SOURCE: |
|---|---|---|---|
| 1 Dec, 2020 | Sold | $175,000 | MRED MLS |
| 1 Nov, 2020 | Under contract | $175,000 | MRED MLS |
| 29 Oct, 2020 | Listed for sale | $175,000 | MRED MLS |
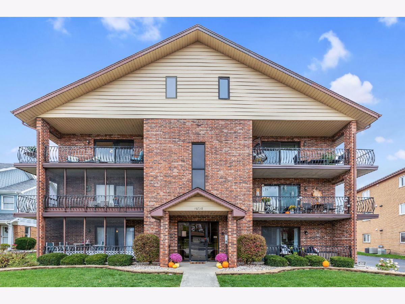
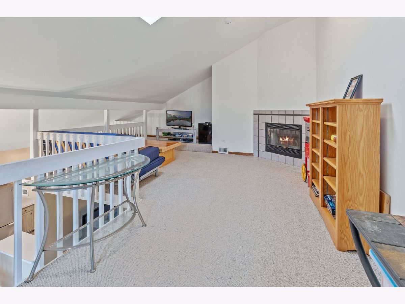
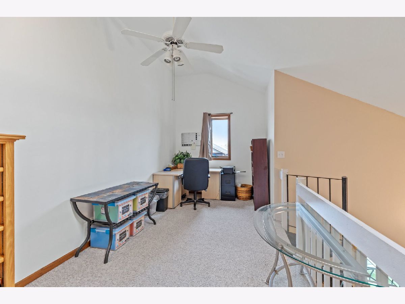
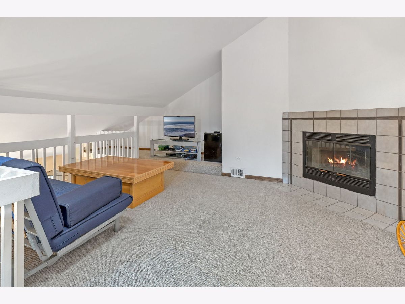
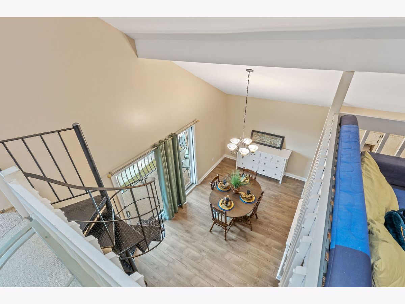
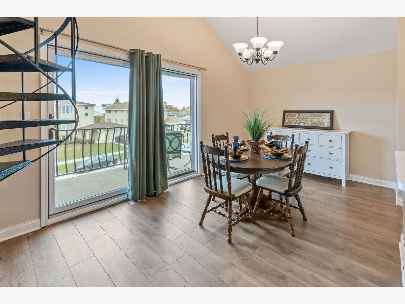
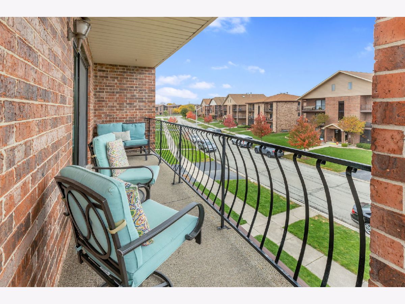
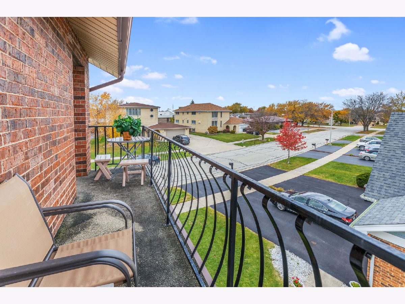
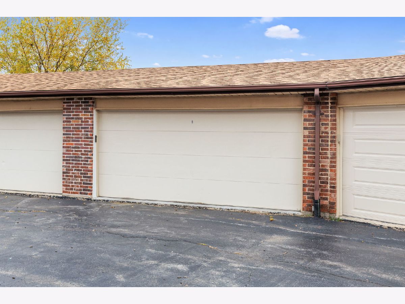
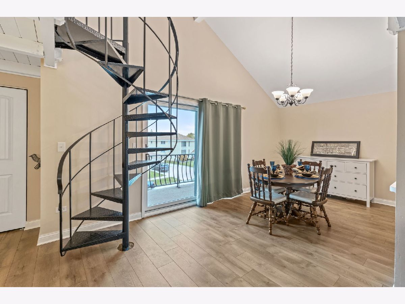
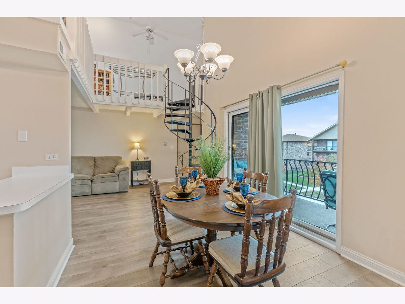
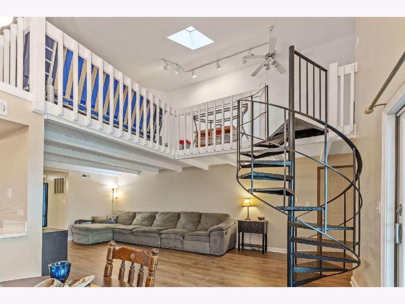
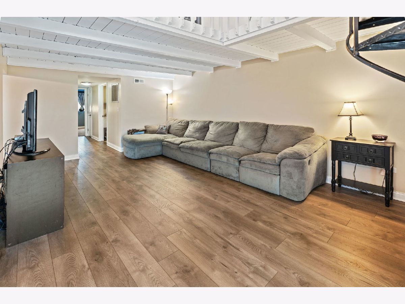
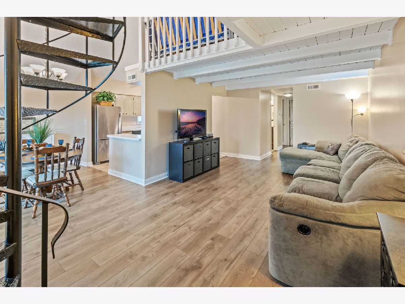
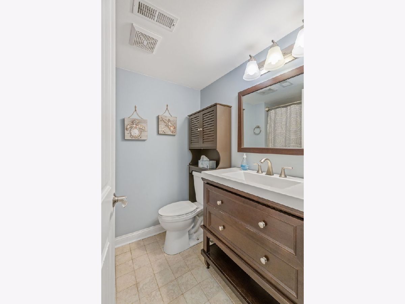
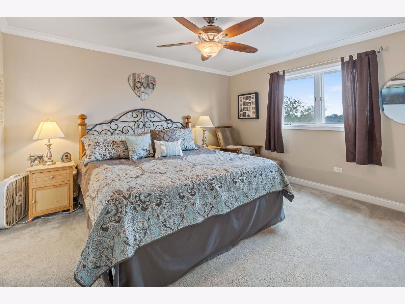
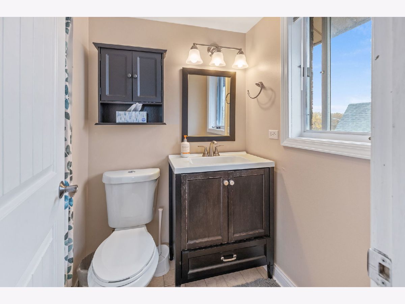
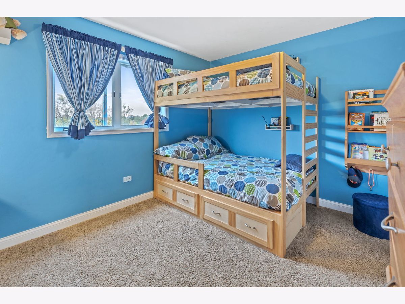
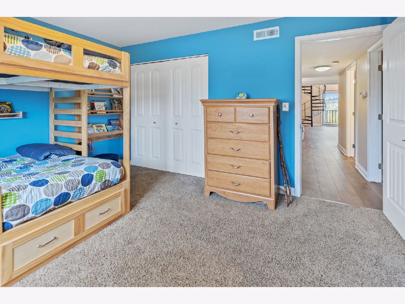
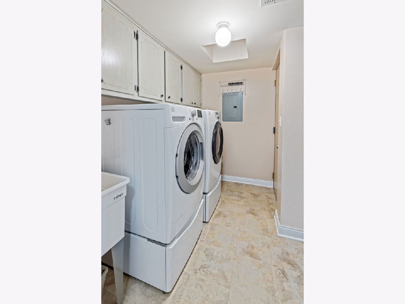
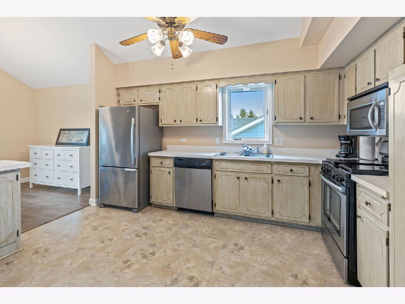
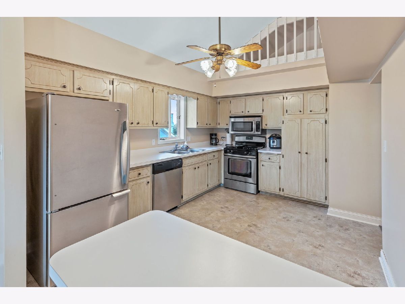
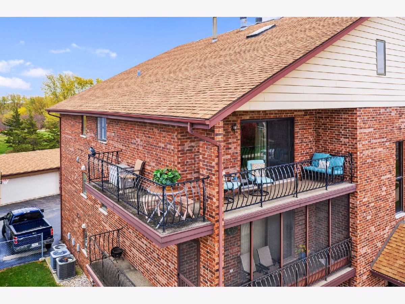
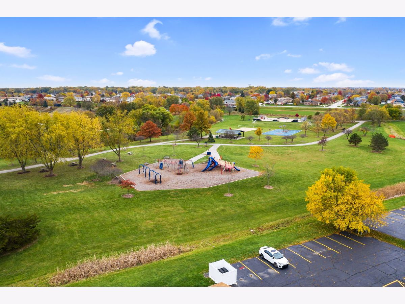
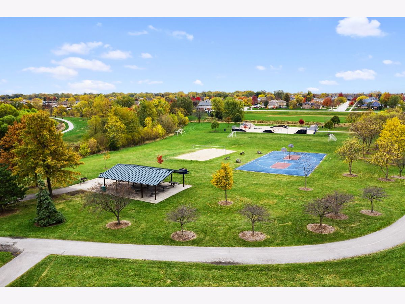
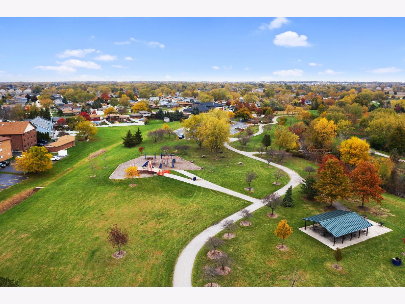
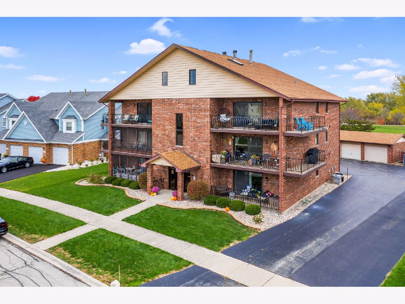
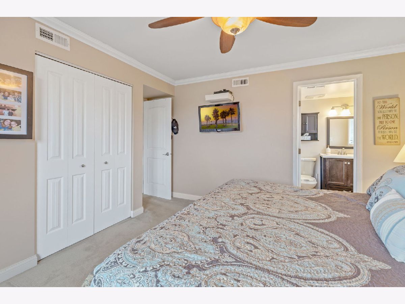
Room Specifics
Total Bedrooms: 2
Bedrooms Above Ground: 2
Bedrooms Below Ground: 0
Dimensions: —
Floor Type: —
Full Bathrooms: 2
Bathroom Amenities: —
Bathroom in Basement: 0
Rooms: Loft
Basement Description: None
Other Specifics
| 2 | |
| — | |
| — | |
| — | |
| — | |
| COMMON | |
| — | |
| Full | |
| — | |
| — | |
| Not in DB | |
| — | |
| — | |
| — | |
| — |
Tax History
| Year | Property Taxes |
|---|---|
| 2020 | $3,222 |
Contact Agent
Nearby Similar Homes
Nearby Sold Comparables
Contact Agent
Listing Provided By
john greene, Realtor


