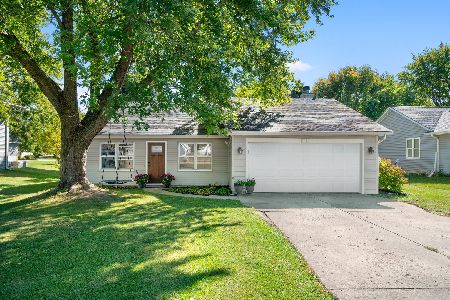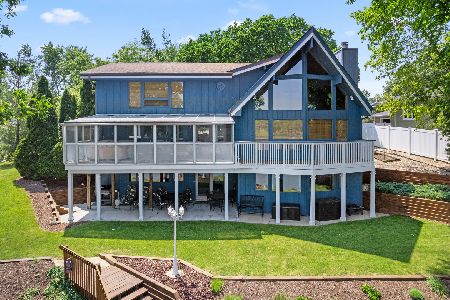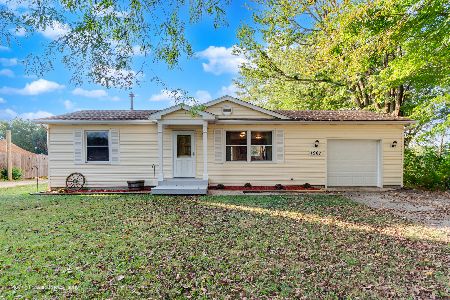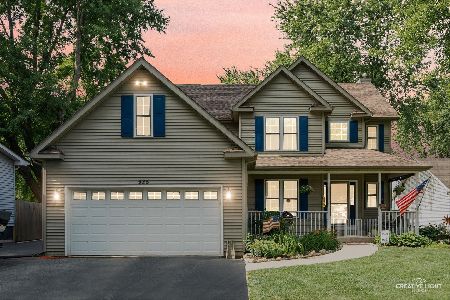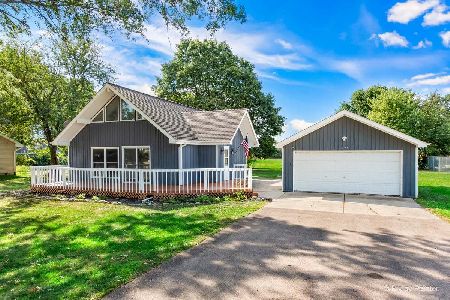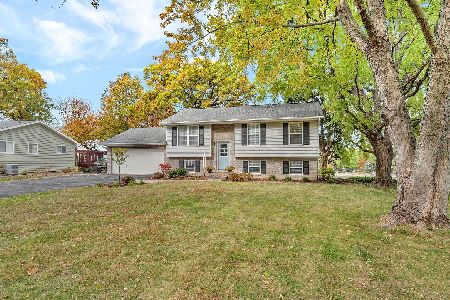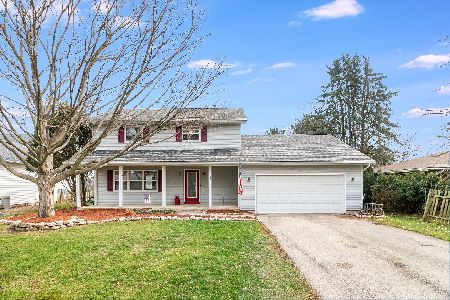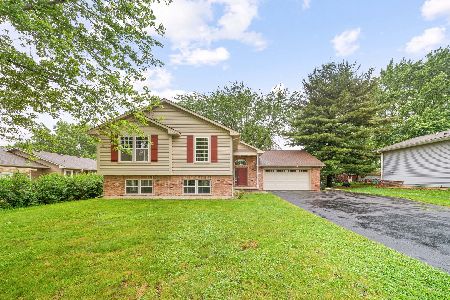1672 Hilda Drive, Sandwich, Illinois 60548
$203,000
|
Sold
|
|
| Status: | Closed |
| Sqft: | 2,728 |
| Cost/Sqft: | $77 |
| Beds: | 4 |
| Baths: | 3 |
| Year Built: | 1988 |
| Property Taxes: | $4,607 |
| Days On Market: | 2067 |
| Lot Size: | 0,37 |
Description
Welcome to your home and vacation home! Great Lake Holiday home in move in condition! 4 big bedrooms, 3 full baths, plus living room and a family room AND a big rec room! Home situated on large lot backing to six acre greenspace that includes a ball field, basketball court and playground! Upstairs living room is open to dining area and kitchen. Great layout for gatherings of friends and family! Huge deck just outside dining area to enjoy views of greenspace! Kitchen/dining also features a breakfast bar for morning coffee/tea! Big master bedroom has private bath (with laundry chute) and double closets! 2 more big bedrooms finish out main floor. Lower level features big family room (English basement for lots of light), rec room (with sink and cabinetry), bedroom, full bath! Possible in law arrangement! Home also features a dog run, and is one block to the lake! Come enjoy boating, fishing, biking and walking! Lake Holiday is only 10 minutes from downtown Sandwich, 20 minutes to downtown Yorkville!
Property Specifics
| Single Family | |
| — | |
| Bi-Level | |
| 1988 | |
| English | |
| — | |
| No | |
| 0.37 |
| La Salle | |
| — | |
| 910 / Annual | |
| Security,Clubhouse,Lake Rights | |
| Company Well | |
| Septic-Private | |
| 10678791 | |
| 0504406002 |
Nearby Schools
| NAME: | DISTRICT: | DISTANCE: | |
|---|---|---|---|
|
Grade School
Prairie View Elementary School |
430 | — | |
|
Middle School
Sandwich Middle School |
430 | Not in DB | |
|
High School
Sandwich Community High School |
430 | Not in DB | |
Property History
| DATE: | EVENT: | PRICE: | SOURCE: |
|---|---|---|---|
| 4 May, 2020 | Sold | $203,000 | MRED MLS |
| 6 Apr, 2020 | Under contract | $209,900 | MRED MLS |
| 28 Mar, 2020 | Listed for sale | $209,900 | MRED MLS |
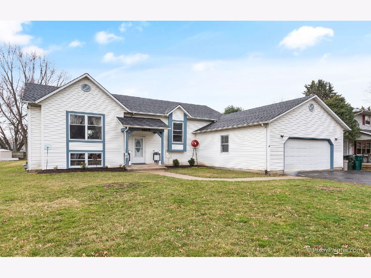
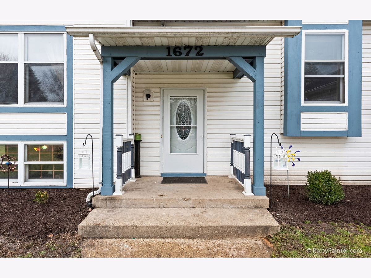
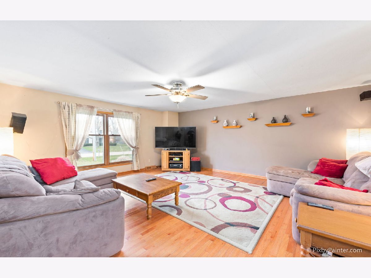
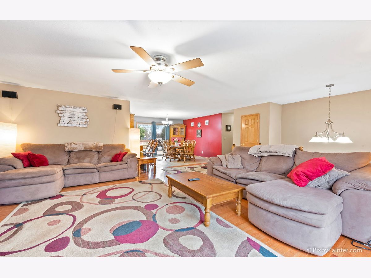
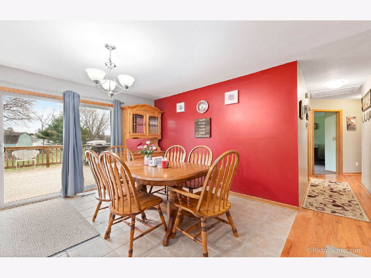
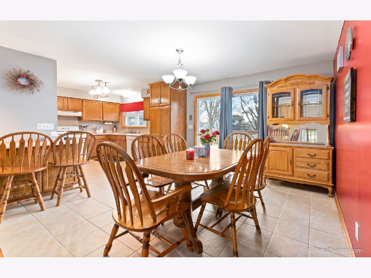
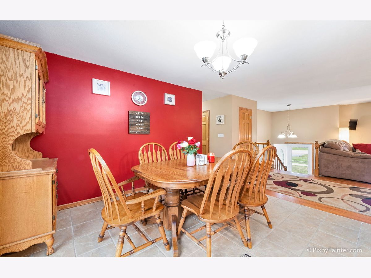
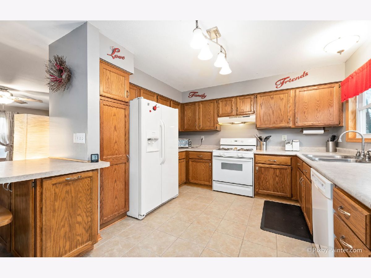
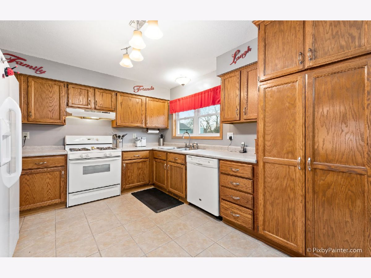
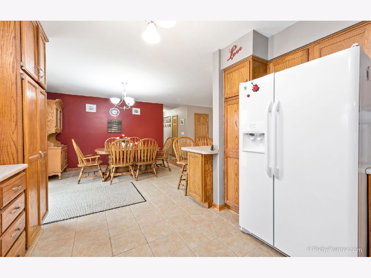
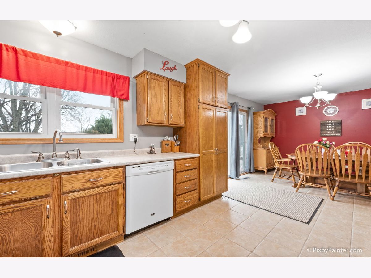
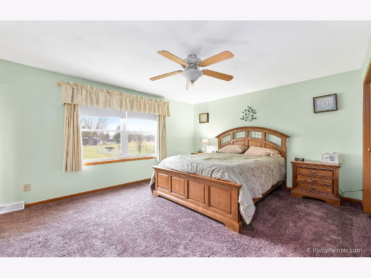
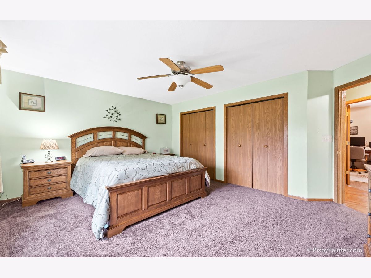
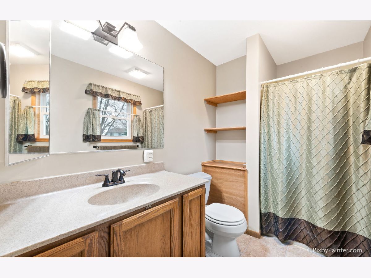
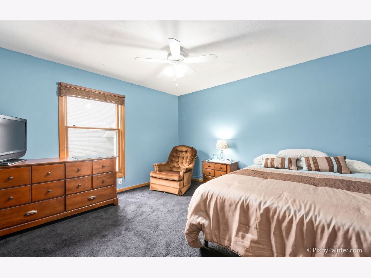
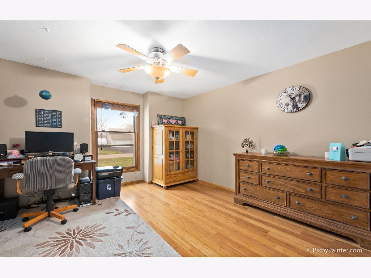
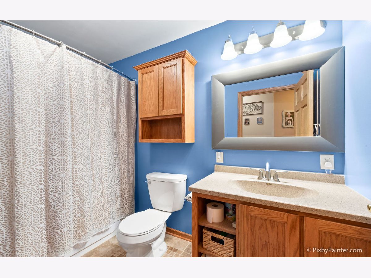
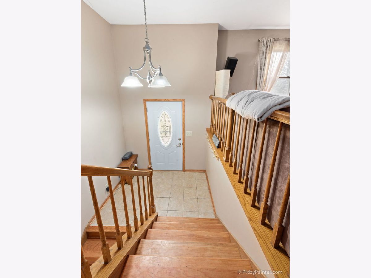
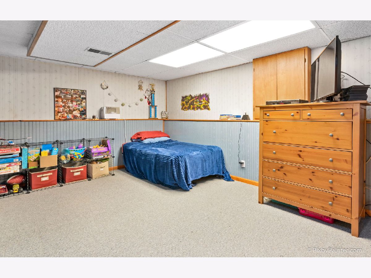
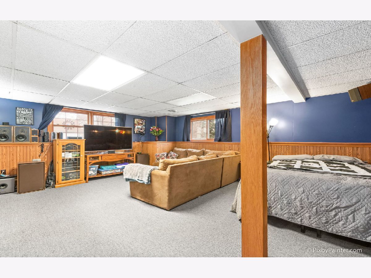
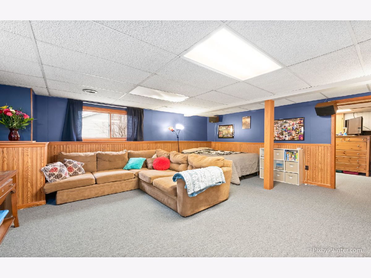
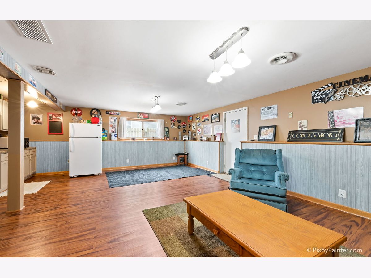
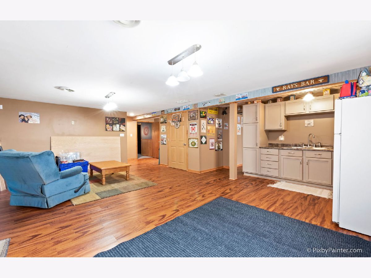
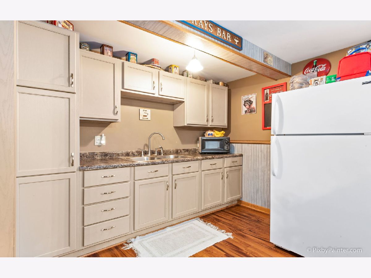
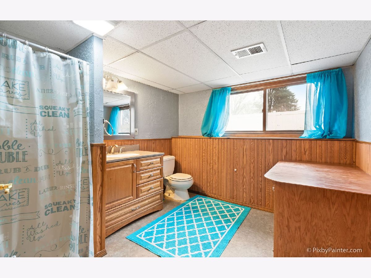
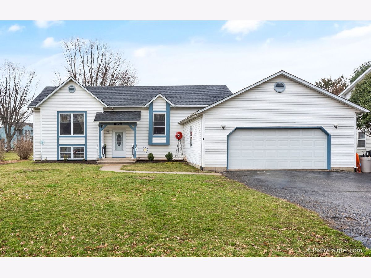
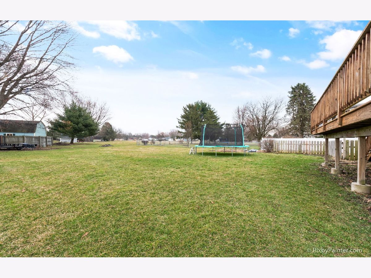
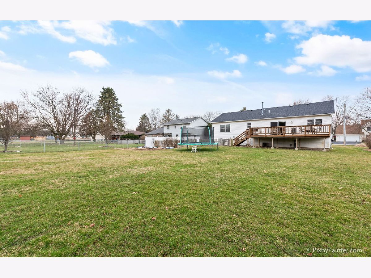
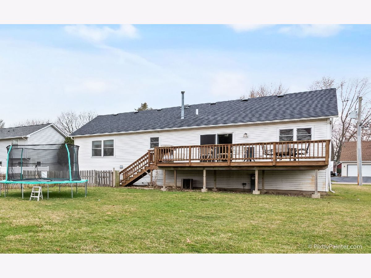
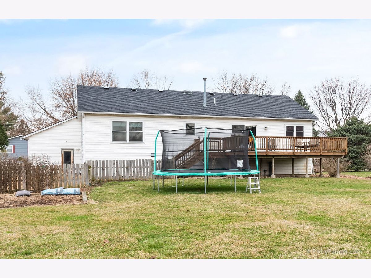
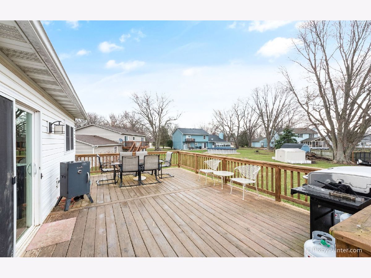
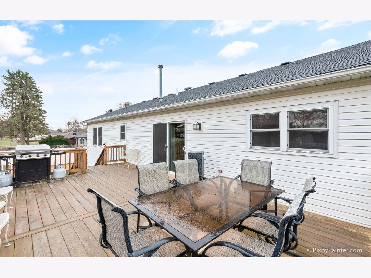
Room Specifics
Total Bedrooms: 4
Bedrooms Above Ground: 4
Bedrooms Below Ground: 0
Dimensions: —
Floor Type: Carpet
Dimensions: —
Floor Type: Sustainable
Dimensions: —
Floor Type: Carpet
Full Bathrooms: 3
Bathroom Amenities: —
Bathroom in Basement: 1
Rooms: Recreation Room
Basement Description: Finished
Other Specifics
| 2 | |
| Concrete Perimeter | |
| Asphalt | |
| Deck, Dog Run | |
| — | |
| 16117 | |
| Unfinished | |
| Full | |
| Hardwood Floors, In-Law Arrangement | |
| Range, Range Hood, Water Softener | |
| Not in DB | |
| Clubhouse, Park, Lake, Dock, Water Rights, Street Paved | |
| — | |
| — | |
| — |
Tax History
| Year | Property Taxes |
|---|---|
| 2020 | $4,607 |
Contact Agent
Nearby Similar Homes
Nearby Sold Comparables
Contact Agent
Listing Provided By
Keller Williams Inspire - Geneva

