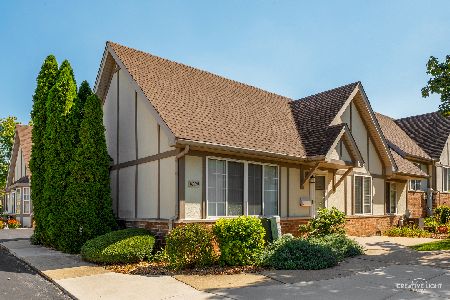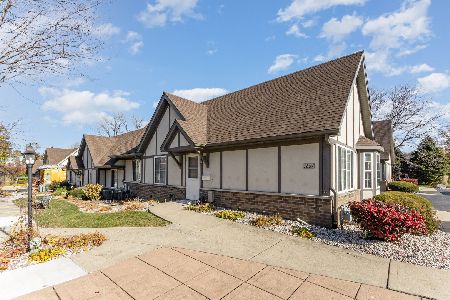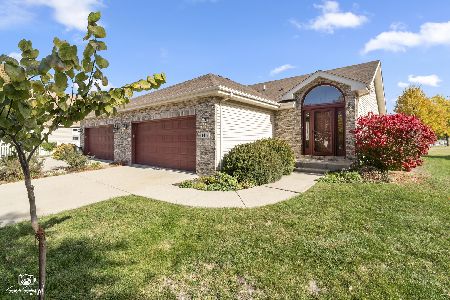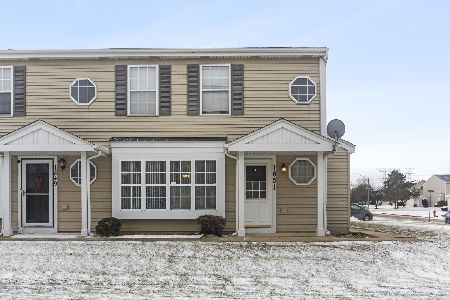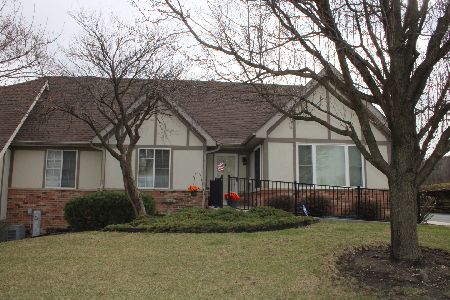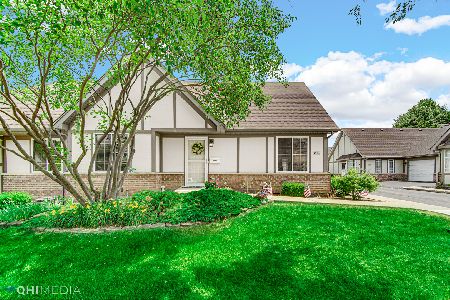1672 Willow Circle Drive, Crest Hill, Illinois 60403
$150,000
|
Sold
|
|
| Status: | Closed |
| Sqft: | 1,247 |
| Cost/Sqft: | $123 |
| Beds: | 2 |
| Baths: | 2 |
| Year Built: | 1999 |
| Property Taxes: | $2,223 |
| Days On Market: | 1979 |
| Lot Size: | 0,00 |
Description
Welcome Home to the Desirable Willow Falls 55+ Community in Crest Hill!! Charming, Cute and Well Maintained Open Concept Ranch Villa that will not disappoint!! Open the door to over 1200 square feet of inviting living space!! Spacious Living room with vaulted ceilings adjacent Gourmet functional Kitchen boasts Oak cabinetry, ceramic tile backslash, All appliances stay and large eat in table space!! 2 Spacious bedrooms, Owner's Suite with full private spa features walk in shower with handrails and huge walk in closet (12X6). 1st floor Laundry room equipped with washer & dryer, utility tub and large coat closet! Fabulous natural light, Newer furnace, Freshly Painted throughout with neutral colors, Professionally cleaned, just waiting for YOU!! Attached 1 car garage has additional storage space. Enjoy all the amenities this community has to offer, tranquil settings with mature trees, gazebos to sit and relax by! Enjoy the maintenance free living and peaceful setting! Close to Shopping, dining and transportation! See it, Love it Buy it!!
Property Specifics
| Condos/Townhomes | |
| 1 | |
| — | |
| 1999 | |
| None | |
| — | |
| No | |
| — |
| Will | |
| — | |
| 195 / Monthly | |
| Insurance,Clubhouse,Exercise Facilities,Pool,Lawn Care,Snow Removal | |
| Public | |
| Public Sewer | |
| 10839413 | |
| 1104323030890000 |
Nearby Schools
| NAME: | DISTRICT: | DISTANCE: | |
|---|---|---|---|
|
High School
Lockport Township High School |
205 | Not in DB | |
Property History
| DATE: | EVENT: | PRICE: | SOURCE: |
|---|---|---|---|
| 14 Oct, 2020 | Sold | $150,000 | MRED MLS |
| 5 Sep, 2020 | Under contract | $152,900 | MRED MLS |
| 29 Aug, 2020 | Listed for sale | $152,900 | MRED MLS |
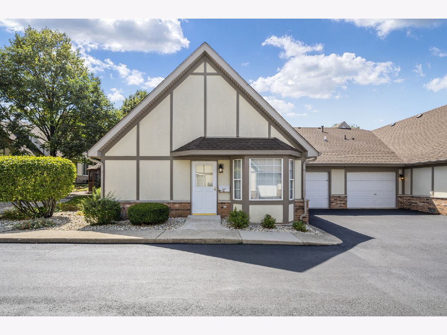
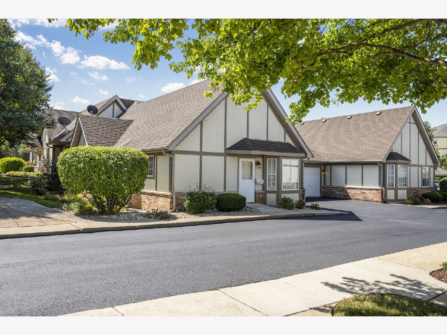
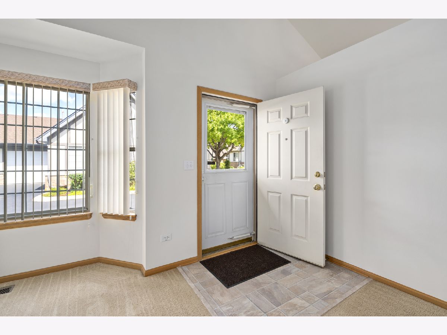
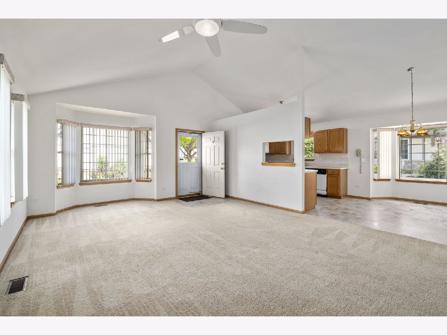
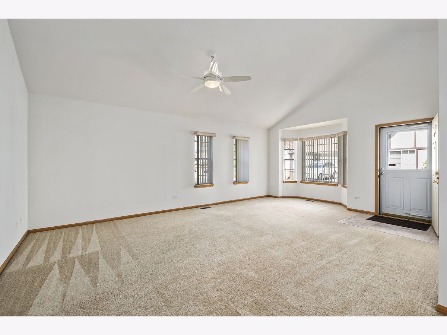
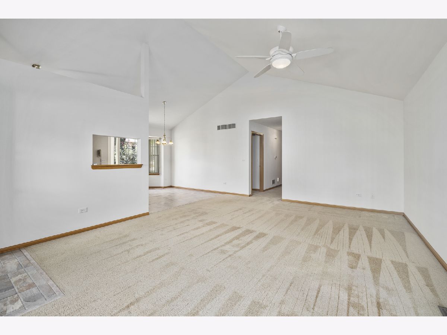
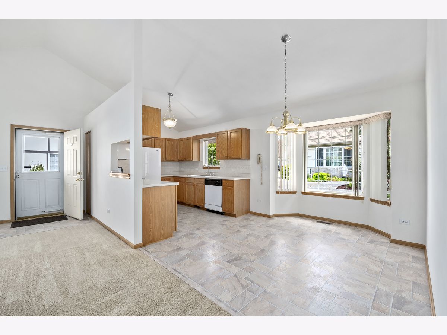
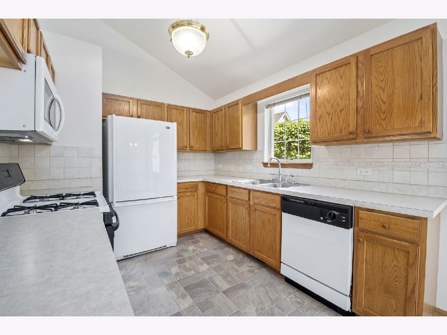
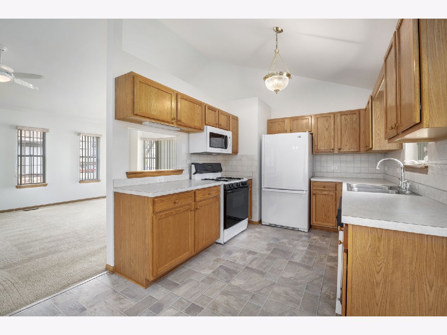
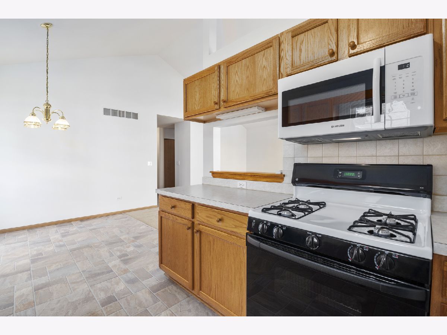
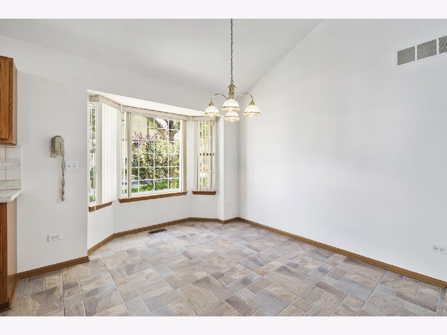
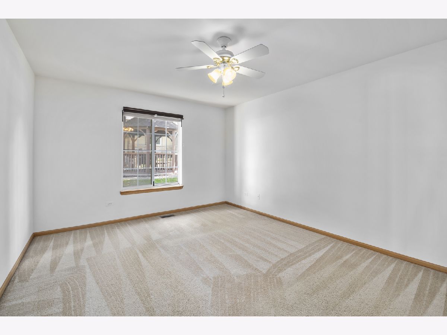
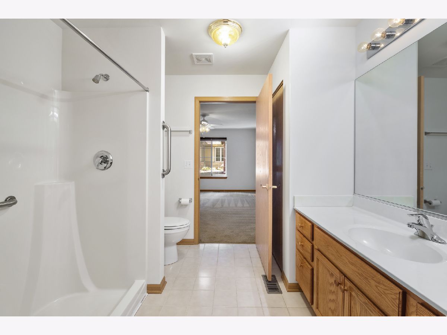
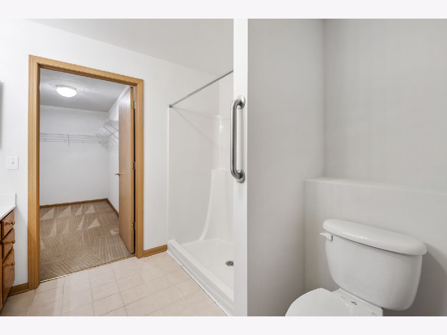
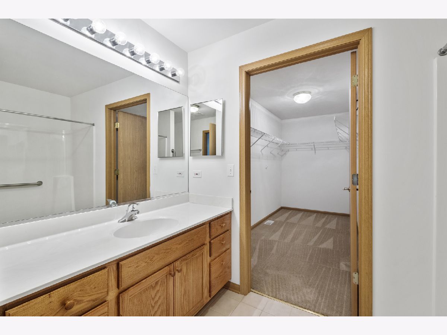
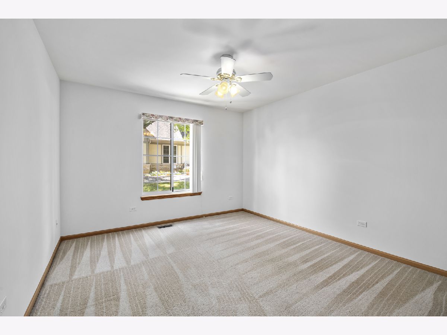
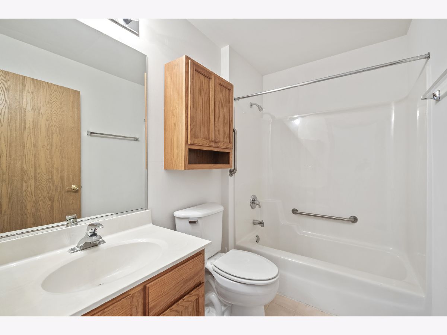
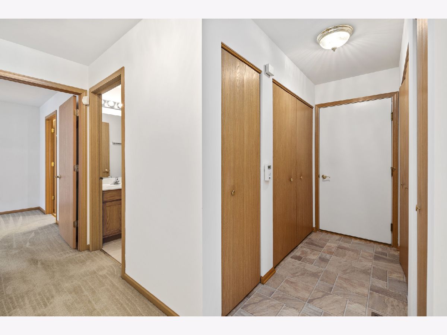
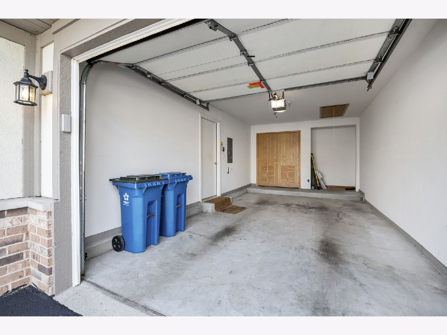
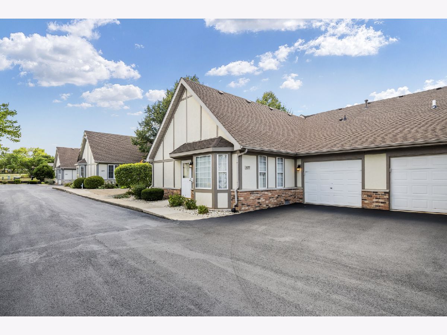
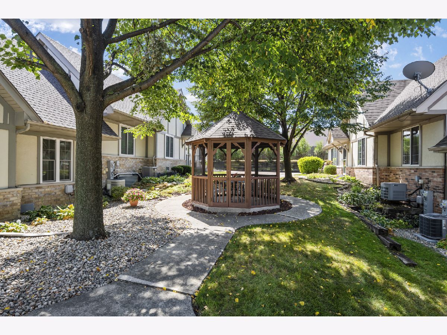
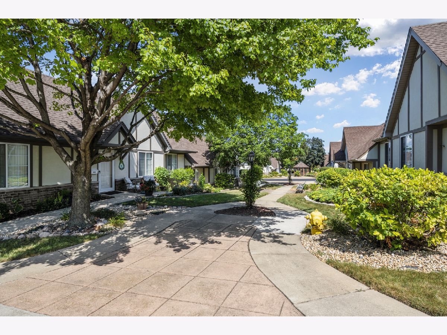
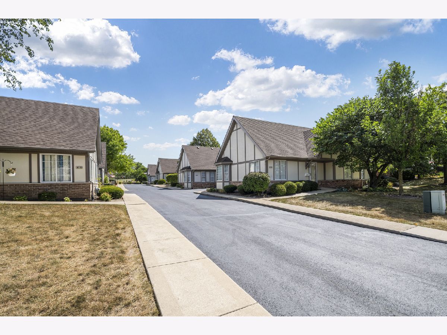
Room Specifics
Total Bedrooms: 2
Bedrooms Above Ground: 2
Bedrooms Below Ground: 0
Dimensions: —
Floor Type: Carpet
Full Bathrooms: 2
Bathroom Amenities: Handicap Shower
Bathroom in Basement: 0
Rooms: No additional rooms
Basement Description: Crawl
Other Specifics
| 1 | |
| Concrete Perimeter | |
| Asphalt | |
| Patio, Storms/Screens | |
| Landscaped,Mature Trees,Sidewalks,Streetlights | |
| 47X41 | |
| — | |
| Full | |
| Vaulted/Cathedral Ceilings, First Floor Bedroom, First Floor Laundry, First Floor Full Bath, Laundry Hook-Up in Unit, Walk-In Closet(s), Open Floorplan | |
| Range, Microwave, Dishwasher, Refrigerator, Washer, Dryer, Water Softener Owned | |
| Not in DB | |
| — | |
| — | |
| Ceiling Fan | |
| — |
Tax History
| Year | Property Taxes |
|---|---|
| 2020 | $2,223 |
Contact Agent
Nearby Similar Homes
Nearby Sold Comparables
Contact Agent
Listing Provided By
Re/Max Ultimate Professionals

